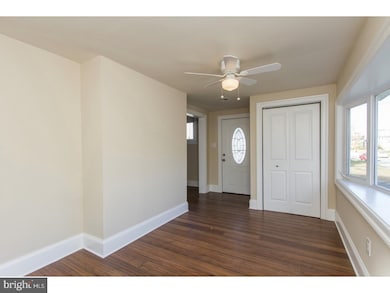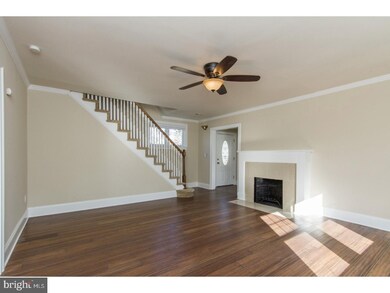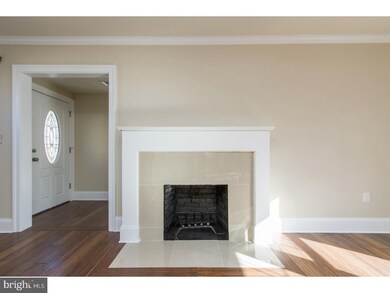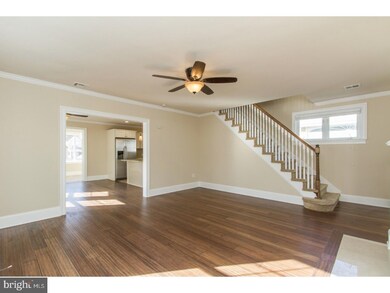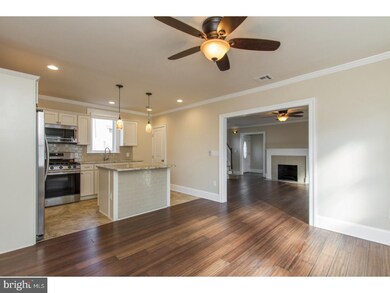
822 Ormond Ave Drexel Hill, PA 19026
Highlights
- Colonial Architecture
- Attic
- Breakfast Area or Nook
- Wood Flooring
- No HOA
- 1 Car Detached Garage
About This Home
As of June 2017Welcome to 822 Ormond Ave, this beautifully renovated single home has everything you are looking for. Enter through the enclosed porch where you will be greeted by dark, hand scraped bamboo flooring enlightened by a large bay window. The bamboo flooring continues through the living room where the marble fireplace is the center of attention. The dining room is open to the kitchen that boasts elegant glazed cabinets, granite counter tops, and Samsung stainless steel appliances. A half bath and laundry room in the back addition complete the first floor. The second floor hosts a master bedroom and 2 additional bedrooms with new carpeting. The hall bath is fully tiled with new plumbing fixtures. The basement is fully finished adding an extra 400 sq. ft. of living space. There is also a full bathroom with a stall shower. The house also includes a new HVAC system, new hot water heater, newly paved driveway, one car garage with opener and a fenced in backyard.
Last Agent to Sell the Property
HG Realty Services, Ltd. License #RM419612 Listed on: 05/02/2017
Home Details
Home Type
- Single Family
Year Built
- Built in 1920 | Remodeled in 2017
Lot Details
- 5,009 Sq Ft Lot
- Lot Dimensions are 50x100
- Back, Front, and Side Yard
- Property is in good condition
Parking
- 1 Car Detached Garage
- 3 Open Parking Spaces
- Driveway
- On-Street Parking
Home Design
- Colonial Architecture
- Brick Exterior Construction
- Shingle Roof
- Vinyl Siding
- Concrete Perimeter Foundation
Interior Spaces
- 2,250 Sq Ft Home
- Property has 2 Levels
- Ceiling Fan
- Brick Fireplace
- Replacement Windows
- Bay Window
- Family Room
- Living Room
- Dining Room
- Finished Basement
- Basement Fills Entire Space Under The House
- Laundry on main level
- Attic
Kitchen
- Breakfast Area or Nook
- Self-Cleaning Oven
- Built-In Range
- Dishwasher
- Kitchen Island
- Disposal
Flooring
- Wood
- Wall to Wall Carpet
- Tile or Brick
Bedrooms and Bathrooms
- 3 Bedrooms
- En-Suite Primary Bedroom
- 2.5 Bathrooms
- Walk-in Shower
Eco-Friendly Details
- Energy-Efficient Appliances
Schools
- Drexel Hill Middle School
- Upper Darby Senior High School
Utilities
- Central Air
- Heating System Uses Gas
- Hot Water Heating System
- 100 Amp Service
- Natural Gas Water Heater
Community Details
- No Home Owners Association
Listing and Financial Details
- Tax Lot 142-034
- Assessor Parcel Number 16-10-01451-00
Ownership History
Purchase Details
Home Financials for this Owner
Home Financials are based on the most recent Mortgage that was taken out on this home.Purchase Details
Home Financials for this Owner
Home Financials are based on the most recent Mortgage that was taken out on this home.Purchase Details
Home Financials for this Owner
Home Financials are based on the most recent Mortgage that was taken out on this home.Purchase Details
Purchase Details
Home Financials for this Owner
Home Financials are based on the most recent Mortgage that was taken out on this home.Similar Homes in Drexel Hill, PA
Home Values in the Area
Average Home Value in this Area
Purchase History
| Date | Type | Sale Price | Title Company |
|---|---|---|---|
| Interfamily Deed Transfer | -- | East Coast Abstract Inc | |
| Deed | $258,000 | None Available | |
| Special Warranty Deed | $100,000 | Attorney | |
| Sheriffs Deed | $2,001 | None Available | |
| Deed | $240,000 | -- |
Mortgage History
| Date | Status | Loan Amount | Loan Type |
|---|---|---|---|
| Open | $242,645 | FHA | |
| Closed | $253,326 | FHA | |
| Previous Owner | $192,000 | Fannie Mae Freddie Mac |
Property History
| Date | Event | Price | Change | Sq Ft Price |
|---|---|---|---|---|
| 06/30/2017 06/30/17 | Sold | $258,000 | +1.2% | $115 / Sq Ft |
| 05/16/2017 05/16/17 | Pending | -- | -- | -- |
| 05/02/2017 05/02/17 | For Sale | $254,900 | +154.9% | $113 / Sq Ft |
| 05/27/2016 05/27/16 | Sold | $100,000 | -9.1% | $54 / Sq Ft |
| 05/10/2016 05/10/16 | Pending | -- | -- | -- |
| 04/05/2016 04/05/16 | For Sale | $110,000 | -- | $59 / Sq Ft |
Tax History Compared to Growth
Tax History
| Year | Tax Paid | Tax Assessment Tax Assessment Total Assessment is a certain percentage of the fair market value that is determined by local assessors to be the total taxable value of land and additions on the property. | Land | Improvement |
|---|---|---|---|---|
| 2024 | $9,623 | $227,530 | $54,590 | $172,940 |
| 2023 | $9,532 | $227,530 | $54,590 | $172,940 |
| 2022 | $9,276 | $227,530 | $54,590 | $172,940 |
| 2021 | $12,507 | $227,530 | $54,590 | $172,940 |
| 2020 | $8,034 | $124,200 | $50,980 | $73,220 |
| 2019 | $7,893 | $124,200 | $50,980 | $73,220 |
| 2018 | $7,802 | $124,200 | $0 | $0 |
| 2017 | $7,599 | $124,200 | $0 | $0 |
| 2016 | $682 | $124,200 | $0 | $0 |
| 2015 | $682 | $124,200 | $0 | $0 |
| 2014 | $682 | $124,200 | $0 | $0 |
Agents Affiliated with this Home
-

Seller's Agent in 2017
Howard Greenberg
HG Realty Services, Ltd.
(267) 250-4913
253 Total Sales
-
L
Buyer's Agent in 2017
LIZ Burns
Keller Williams Main Line
(610) 888-5354
2 in this area
37 Total Sales
-

Seller's Agent in 2016
Mary Jo Potts
Elfant Wissahickon-Mt Airy
(215) 651-6538
3 in this area
658 Total Sales
-

Buyer's Agent in 2016
Christina Manning
Coldwell Banker Realty
(484) 433-4777
71 Total Sales
Map
Source: Bright MLS
MLS Number: 1001713661
APN: 16-10-01451-00
- 844 Mason Ave
- 912 Edmonds Ave
- 942 Ormond Ave
- 945 Ormond Ave
- 828 Turner Ave
- 718 Concord Ave
- 722 Mason Ave
- 953 Foss Ave
- 927 Drexel Ave
- 3735 Woodland Ave
- 824 Lindale Ave
- 1018 Concord Ave
- 833 Wilde Ave
- 1113 Cornell Ave
- 1109 Ormond Ave
- 647 Aronimink Place
- 1100 Drexel Ave
- 1113 Drexel Ave
- 1009 Belfield Ave
- 607 Harper Ave


