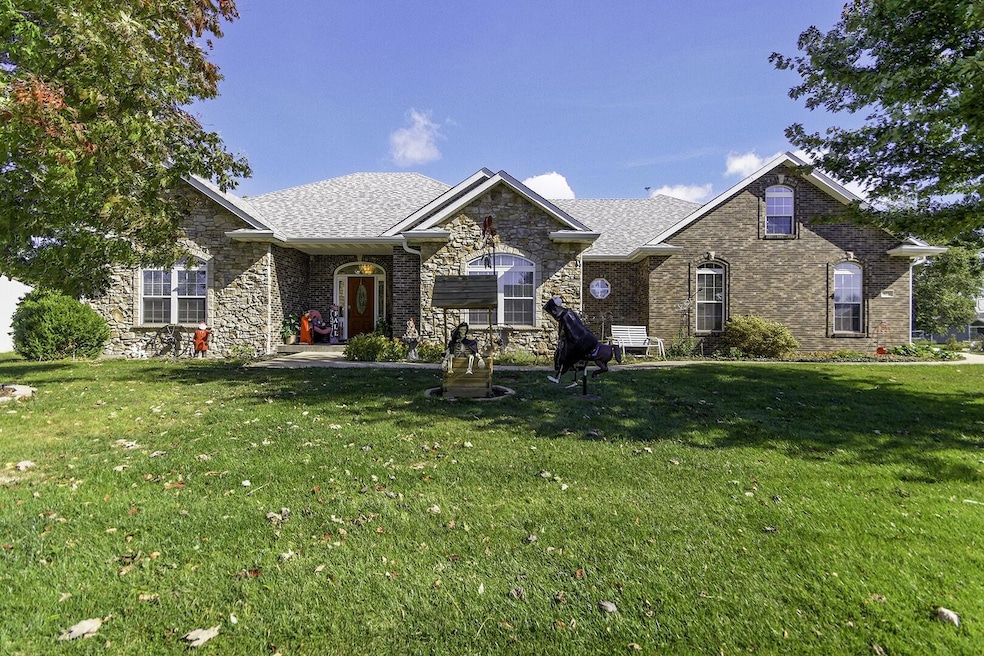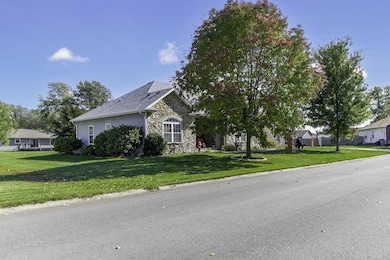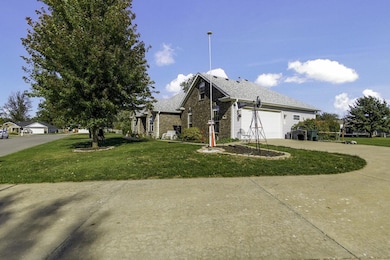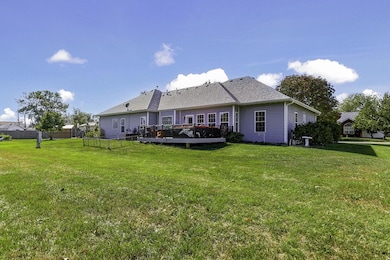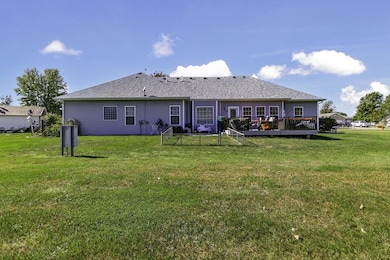822 S Central St Centralia, MO 65240
Estimated payment $2,135/month
Highlights
- Deck
- Wood Flooring
- Sun or Florida Room
- Ranch Style House
- Hydromassage or Jetted Bathtub
- Quartz Countertops
About This Home
Make your appointment today to view this beautiful custom built home! It has it all, including an oversized living room with beautiful luxury wood flooring, large eat-in kitchen (raised dishwasher) beautiful quartz countertops and an amazing WALKIN pantry. The separate dining room can be used for entertaining or if you're needing a 4th bedroom just add a couple doors and a closet! The bedrooms are good size with the Master bedroom extra large! It features a roomy walk in closet and heated floors in the bathroom! House has an awesome all weather sun porch on the east side, looking over backyard, where you can enjoy morning coffee and watch the sun rise from your new deck! There's a storm shelter/safe room with inside access in closet of 2nd bedroom. Don't miss this home! You'll LOVE it!!
Home Details
Home Type
- Single Family
Est. Annual Taxes
- $2,691
Year Built
- Built in 2006
Lot Details
- Lot Dimensions are 207.46 x 141.80
- Cul-De-Sac
- West Facing Home
Parking
- 2 Car Attached Garage
- Garage Door Opener
- Driveway
Home Design
- Ranch Style House
- Traditional Architecture
- Brick Veneer
- Concrete Foundation
- Poured Concrete
- Architectural Shingle Roof
- Stone Veneer
- Vinyl Construction Material
Interior Spaces
- 2,273 Sq Ft Home
- Paddle Fans
- Gas Fireplace
- Vinyl Clad Windows
- Window Treatments
- Living Room
- Formal Dining Room
- Sun or Florida Room
- Screened Porch
- Washer and Dryer Hookup
Kitchen
- Gas Range
- Microwave
- Dishwasher
- Quartz Countertops
- Built-In or Custom Kitchen Cabinets
- Disposal
Flooring
- Wood
- Carpet
- Tile
- Vinyl
Bedrooms and Bathrooms
- 3 Bedrooms
- Split Bedroom Floorplan
- Walk-In Closet
- Bathroom on Main Level
- 2 Full Bathrooms
- Hydromassage or Jetted Bathtub
- Bathtub with Shower
Basement
- Interior Basement Entry
- Sump Pump
- Crawl Space
Outdoor Features
- Deck
- Storage Shed
Schools
- Centralia Elementary And Middle School
- Centralia High School
Utilities
- Forced Air Heating and Cooling System
- Heating System Uses Natural Gas
- Water Softener is Owned
Community Details
- No Home Owners Association
- Centralia Subdivision
Listing and Financial Details
- Assessor Parcel Number 0451100170150001
Map
Home Values in the Area
Average Home Value in this Area
Tax History
| Year | Tax Paid | Tax Assessment Tax Assessment Total Assessment is a certain percentage of the fair market value that is determined by local assessors to be the total taxable value of land and additions on the property. | Land | Improvement |
|---|---|---|---|---|
| 2025 | $2,691 | $49,913 | $4,275 | $45,638 |
| 2024 | $2,691 | $43,586 | $4,275 | $39,311 |
| 2023 | $2,657 | $43,586 | $4,275 | $39,311 |
| 2022 | $2,456 | $40,356 | $4,275 | $36,081 |
| 2021 | $2,451 | $40,356 | $4,275 | $36,081 |
| 2020 | $2,295 | $37,367 | $4,275 | $33,092 |
| 2019 | $2,295 | $37,367 | $4,275 | $33,092 |
| 2018 | $2,142 | $0 | $0 | $0 |
| 2017 | $2,151 | $34,599 | $4,275 | $30,324 |
| 2016 | $2,151 | $34,599 | $4,275 | $30,324 |
| 2015 | $2,159 | $34,599 | $4,275 | $30,324 |
| 2014 | $2,169 | $34,599 | $4,275 | $30,324 |
Property History
| Date | Event | Price | List to Sale | Price per Sq Ft | Prior Sale |
|---|---|---|---|---|---|
| 10/22/2025 10/22/25 | For Sale | $365,000 | +12.3% | $161 / Sq Ft | |
| 09/18/2023 09/18/23 | Sold | -- | -- | -- | View Prior Sale |
| 08/15/2023 08/15/23 | Pending | -- | -- | -- | |
| 08/07/2023 08/07/23 | For Sale | $324,900 | +16.1% | $143 / Sq Ft | |
| 06/05/2020 06/05/20 | Sold | -- | -- | -- | View Prior Sale |
| 05/12/2020 05/12/20 | Pending | -- | -- | -- | |
| 03/12/2020 03/12/20 | For Sale | $279,900 | -- | $123 / Sq Ft |
Purchase History
| Date | Type | Sale Price | Title Company |
|---|---|---|---|
| Warranty Deed | -- | None Listed On Document | |
| Deed | -- | None Available | |
| Interfamily Deed Transfer | -- | Boone Central Title Company |
Source: Columbia Board of REALTORS®
MLS Number: 430482
APN: 04-511-00-17-015-00-01
- 819 S Central St
- 805 S Central St
- 201 Campbell St
- 506 Addie Ln
- 906 Briarwood Ln
- 609 S Rollins St
- 308 Wright Ct
- 820 S Jefferson St
- 435 S Allen St
- Lot 2 Highway 124
- 442 S Jenkins St
- 442 S Jefferson St
- 238 S Denton St
- 318 E Barnes St
- 200 S Reed St
- 1008 E Fairview St
- 0 E Highway 124
- 120 Adams St
- 137 N Hickman St
- 105 Margarita Ct
- 9051 E Mount Zion Church Rd
- 726 Yale St
- 3401 Yellowwood Dr
- 2601 E Oakbrook Dr Unit A
- 3612 Greeley Dr Unit B
- 4916 Brown Station Rd
- 700 W Cunningham Dr Unit C
- 7401 N Moberly Dr Unit A
- 708 W Cunningham Dr Unit 1
- 7313 N Moberly Dr Unit B
- 710 W Cunningham Dr Unit 2
- 7305 N Moberly Dr Unit D
- 7308 N Wade School Rd Unit A
- 7216 N Moberly Dr Unit B
- 7300 N Wade School Rd Unit 3
- 7300 N Wade School Rd Unit 2
- 4410 Brown Station Rd
- 4809 Bullhead Ln
- 3101 Jenne Hill Dr
- 1407 Greensboro Dr
