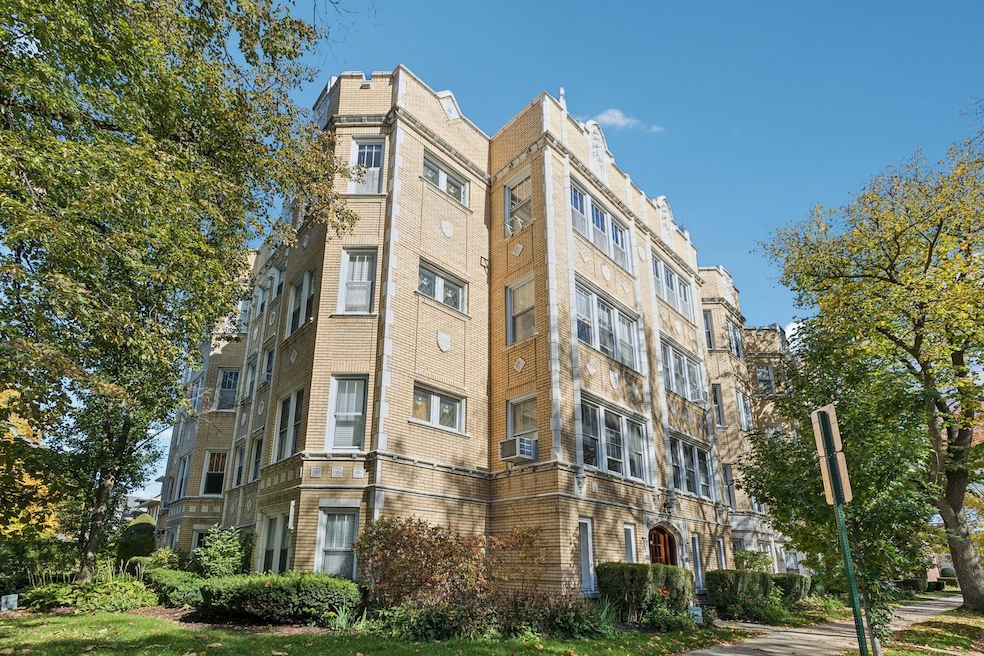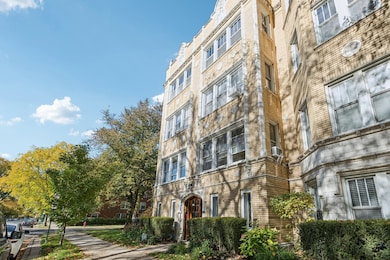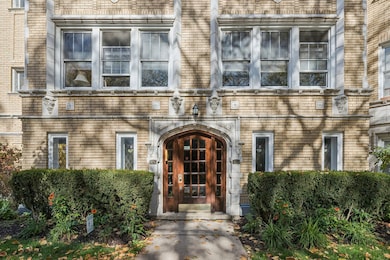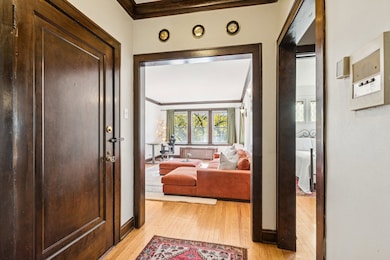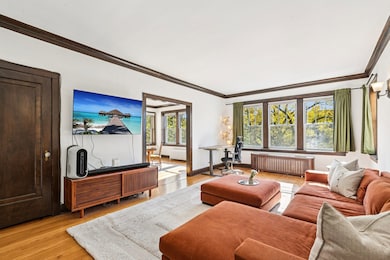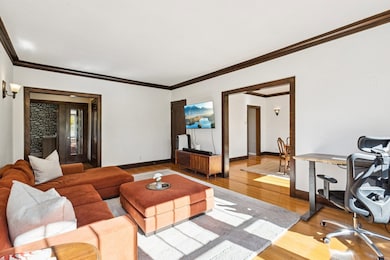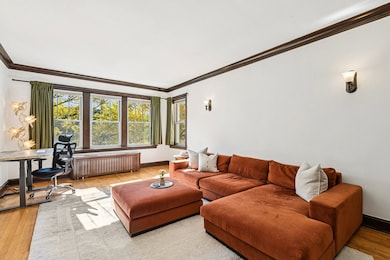822 Washington Blvd Unit 3 Oak Park, IL 60302
Estimated payment $2,455/month
Highlights
- Penthouse
- Lock-and-Leave Community
- Formal Dining Room
- Oliver W Holmes Elementary School Rated A-
- Wood Flooring
- 3-minute walk to Randolph Park
About This Home
Super Sunny TOP Floor Corner Unit - Walk-to-Everything Location! This bright and spacious corner condo offers south and west-facing views in the largest unit in the building! With an open-concept living and dining area, high ceilings, and hardwood floors throughout, this home feels airy, stylish, and inviting. The updated all-white kitchen shines with quartz countertops, under-cabinet lighting, and on-trend finishes-perfect for everyday cooking or entertaining. The classic bathroom features timeless hexagon floor tile and a subway tile surround. Enjoy sun-filled rooms with newer windows, beautiful crown molding, and fresh paint throughout. Original glass knobs and vintage wall sconces add just the right touch of character. The versatile layout provides space for a home office, reading nook, or creative corner. The primary bedroom features a large bay window with sunset views and great natural light. Convenient in-unit laundry and easy permit street parking make life simple. Ideally located near downtown Oak Park-walk to the Green Line, Metra, library, parks, shops, restaurants, and more. Vintage charm meets modern comfort in this stylish, move-in-ready condo-don't miss it!
Property Details
Home Type
- Condominium
Est. Annual Taxes
- $6,541
Year Built
- Built in 1925
HOA Fees
- $591 Monthly HOA Fees
Home Design
- Penthouse
- Entry on the 3rd floor
- Brick Exterior Construction
Interior Spaces
- 1,250 Sq Ft Home
- 3-Story Property
- Historic or Period Millwork
- Ceiling Fan
- Entrance Foyer
- Family Room
- Living Room
- Formal Dining Room
- Storage
- Wood Flooring
Kitchen
- Range
- Microwave
- Dishwasher
Bedrooms and Bathrooms
- 2 Bedrooms
- 2 Potential Bedrooms
- 1 Full Bathroom
Laundry
- Laundry Room
- Dryer
- Washer
Schools
- Oliver W Holmes Elementary Schoo
- Gwendolyn Brooks Middle School
- Oak Park & River Forest High Sch
Utilities
- Window Unit Cooling System
- Baseboard Heating
- Heating System Uses Natural Gas
- Radiant Heating System
- Lake Michigan Water
Community Details
Overview
- Association fees include heat, water, insurance, exterior maintenance, lawn care, snow removal
- 21 Units
- Tim Davis Association, Phone Number (708) 386-7355
- Low-Rise Condominium
- The Jordan Subdivision
- Property managed by M & M Property Management, Inc
- Lock-and-Leave Community
Pet Policy
- Dogs and Cats Allowed
Additional Features
- Community Storage Space
- Resident Manager or Management On Site
Map
Home Values in the Area
Average Home Value in this Area
Tax History
| Year | Tax Paid | Tax Assessment Tax Assessment Total Assessment is a certain percentage of the fair market value that is determined by local assessors to be the total taxable value of land and additions on the property. | Land | Improvement |
|---|---|---|---|---|
| 2024 | $6,269 | $19,230 | $1,064 | $18,166 |
| 2023 | $6,509 | $19,230 | $1,064 | $18,166 |
| 2022 | $6,509 | $16,952 | $1,047 | $15,905 |
| 2021 | $6,343 | $16,950 | $1,046 | $15,904 |
| 2020 | $6,188 | $16,950 | $1,046 | $15,904 |
| 2019 | $5,922 | $15,435 | $957 | $14,478 |
| 2018 | $5,700 | $15,435 | $957 | $14,478 |
| 2017 | $5,575 | $15,435 | $957 | $14,478 |
| 2016 | $4,544 | $11,289 | $798 | $10,491 |
| 2015 | $4,840 | $13,421 | $798 | $12,623 |
| 2014 | $5,002 | $14,927 | $798 | $14,129 |
| 2013 | $5,263 | $16,173 | $798 | $15,375 |
Property History
| Date | Event | Price | List to Sale | Price per Sq Ft | Prior Sale |
|---|---|---|---|---|---|
| 11/18/2025 11/18/25 | For Sale | $249,900 | +117.3% | $200 / Sq Ft | |
| 02/15/2022 02/15/22 | Sold | $115,000 | 0.0% | $164 / Sq Ft | View Prior Sale |
| 01/25/2022 01/25/22 | Pending | -- | -- | -- | |
| 01/20/2022 01/20/22 | For Sale | $115,000 | -28.6% | $164 / Sq Ft | |
| 08/14/2020 08/14/20 | Sold | $161,000 | -5.2% | -- | View Prior Sale |
| 06/30/2020 06/30/20 | Pending | -- | -- | -- | |
| 05/15/2020 05/15/20 | For Sale | $169,900 | -- | -- |
Purchase History
| Date | Type | Sale Price | Title Company |
|---|---|---|---|
| Warranty Deed | $161,000 | Proper Title Llc | |
| Warranty Deed | $226,500 | Ticor Title | |
| Warranty Deed | $247,000 | Prairie Title |
Mortgage History
| Date | Status | Loan Amount | Loan Type |
|---|---|---|---|
| Previous Owner | $128,800 | New Conventional | |
| Previous Owner | $181,200 | Fannie Mae Freddie Mac | |
| Previous Owner | $216,270 | Unknown |
Source: Midwest Real Estate Data (MRED)
MLS Number: 12520021
APN: 16-07-320-026-1018
- 820 Washington Blvd Unit G
- 800 Washington Blvd Unit 201
- 401 S Grove Ave Unit 1A
- 839 Madison St Unit 207
- 839 Madison St Unit 307
- 839 Madison St Unit 301
- 839 Madison St Unit 202
- 839 Madison St Unit 502
- 839 Madison St Unit 401
- 839 Madison St Unit 203
- 839 Madison St Unit 304
- 839 Madison St Unit 306
- 839 Madison St Unit 303
- 839 Madison St Unit 406
- 839 Madison St Unit 206
- 839 Madison St Unit 503
- 415 Wesley Ave Unit 21
- 415 Wesley Ave Unit 36
- 415 Wesley Ave Unit 24
- 950 Washington Blvd
- 401 S Grove Ave Unit 1A
- 305-315 S Oak Park Ave
- 427 S Euclid Ave Unit H
- 658 Washington Blvd
- 212 S Oak Park Ave
- 320 Home Ave Unit . 1
- 703 Madison St Unit 624
- 703 Madison St Unit 619
- 703 Madison St Unit 605
- 703 Madison St Unit 526
- 403 S East Ave Unit 2
- 612 Randolph St Unit 2
- 916 Pleasant St Unit 1
- 138 Clinton Ave Unit 2
- 1116 Washington Blvd
- 323 Wisconsin Ave Unit 1
- 1123 Washington Blvd Unit 2F
- 1033-1045 Pleasant St
- 110 N Kenilworth Ave Unit 1C
- 112 N Kenilworth Ave Unit 2F
