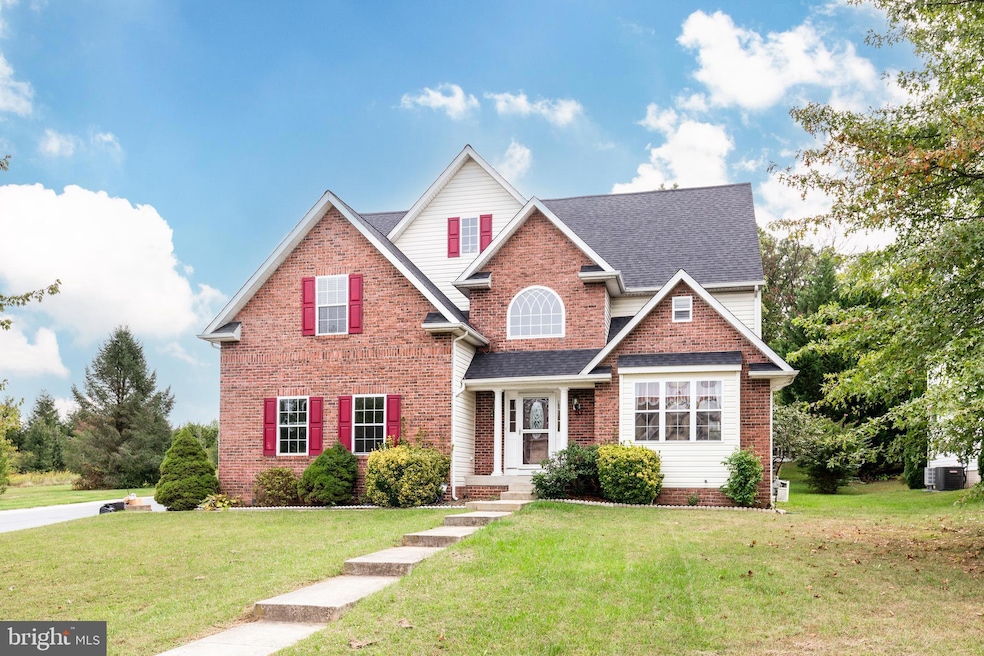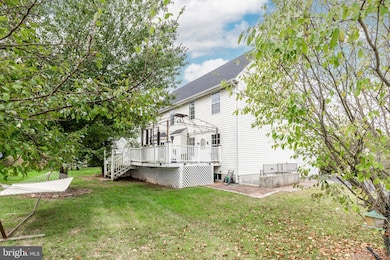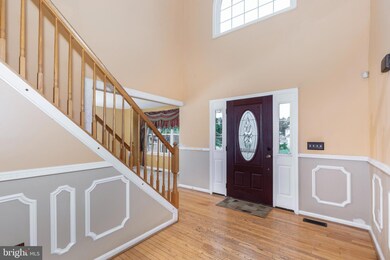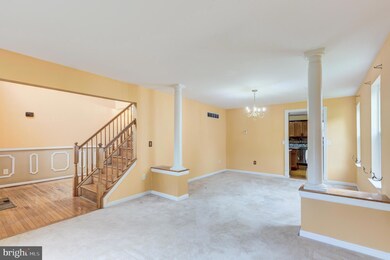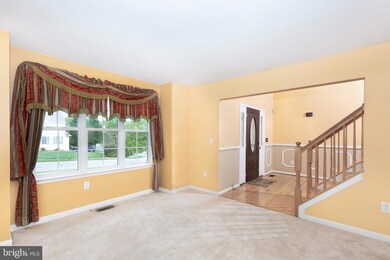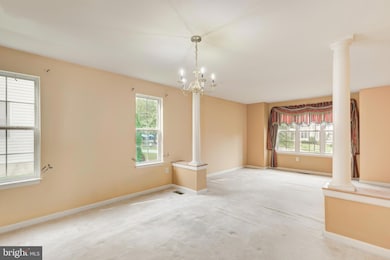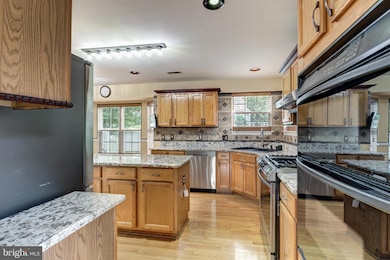822 Wellesley Ct Hampstead, MD 21074
Highlights
- Colonial Architecture
- Deck
- Stainless Steel Appliances
- Hampstead Elementary School Rated A-
- 1 Fireplace
- 2 Car Attached Garage
About This Home
Welcome to this spacious colonial offering style, comfort, and plenty of room to spread out! The main level features hardwood floors, chair and picture molding, and a bright kitchen with granite countertops, stainless steel appliances, center island, gas cooking, and pantry storage. A cozy family room with gas fireplace opens to the deck with a step-up bar and canopy—perfect for entertaining. The main level also includes formal living and dining rooms, an office, laundry, and powder room.
Upstairs, the hardwood landing overlooks the family room and leads to four generous bedrooms, including a primary suite with a sitting nook, dual walk-in closets, and a spa-like bath featuring dual granite vanities, soaking tub, and separate shower.
The finished lower level is designed for fun and function, complete with a kitchenette, dry bar, rec room with home theater (projector and equipment convey!), plus an additional flex room, full bath, and walk-up stairs. With plenty of storage, a 2-car garage, and gas heat/water, this home is move-in ready and offers versatile living for every lifestyle.
Listing Agent
(443) 220-6560 sonya@sonyafrancisteam.com RE/MAX Solutions License #RSR001114 Listed on: 11/20/2025

Home Details
Home Type
- Single Family
Est. Annual Taxes
- $5,876
Year Built
- Built in 2003
Parking
- 2 Car Attached Garage
- Side Facing Garage
- Driveway
Home Design
- Colonial Architecture
- Permanent Foundation
- Stick Built Home
Interior Spaces
- Property has 2.5 Levels
- 1 Fireplace
- Bay Window
- Basement Fills Entire Space Under The House
Kitchen
- Six Burner Stove
- Dishwasher
- Stainless Steel Appliances
Bedrooms and Bathrooms
- 4 Bedrooms
- Soaking Tub
Laundry
- Laundry Room
- Laundry on main level
Schools
- Hampstead Elementary School
- Shiloh Middle School
- North Carroll High School
Utilities
- Forced Air Heating and Cooling System
- Electric Water Heater
Additional Features
- Deck
- 9,696 Sq Ft Lot
Listing and Financial Details
- Residential Lease
- Security Deposit $3,200
- Tenant pays for lawn/tree/shrub care, light bulbs/filters/fuses/alarm care, minor interior maintenance, all utilities, HVAC maintenance, insurance
- 12-Month Min and 24-Month Max Lease Term
- Available 11/20/25
- $50 Application Fee
- Assessor Parcel Number 0708066078
Community Details
Overview
- Property has a Home Owners Association
- Westwood Park Subdivision
- Property Manager
Pet Policy
- Pets allowed on a case-by-case basis
- Pet Deposit Required
Map
Source: Bright MLS
MLS Number: MDCR2031436
APN: 08-066078
- 820 Wembley Dr Unit 2C
- 820 Wembley Dr Unit 2A
- 820 Wembley Dr Unit 2B
- 820 Wembley Dr Unit 3D
- 820 Wembley Dr Unit 2D
- 820 Wembley Dr Unit 1D
- 820 Wembley Dr Unit 1A
- 820 Wembley Dr Unit 3B
- 820 Wembley Dr Unit 3A
- 820 Wembley Dr Unit 1B
- 820 Wembley Dr Unit 3C
- 820 Wembley Dr Unit 1C
- 3820 Normandy Dr Unit 2A
- 758 N Houcksville Rd
- 3840 Normandy Dr Unit 2A
- 3840 Normandy Dr Unit 3B
- 1148 Gypsum Dr
- 3911 Sunset Dr
- 1175 Caton Rd
- 920 N Houcksville Rd
- 4220 Crystal Ct Unit 3D
- 1408 Fairmount Rd Unit A
- 824 Century St
- 2710 Academy Dr
- 17825 Falls Rd
- 3241 Chestnut St
- 3228 Morefield Ct
- 106 N Center St
- 276 E Main St Unit 4
- 102 Wimert Ave
- 172 E Green St Unit B
- 58 Pennsylvania Ave
- 28 Liberty St Unit 204
- 410 Baldwin Park Dr
- 57 1/2 Liberty St
- 3044 Old Gamber Rd
- 15-H Washington Ln
- 428 Palmer Terrace
- 4200 Main St
- 41 Wttr Ln
