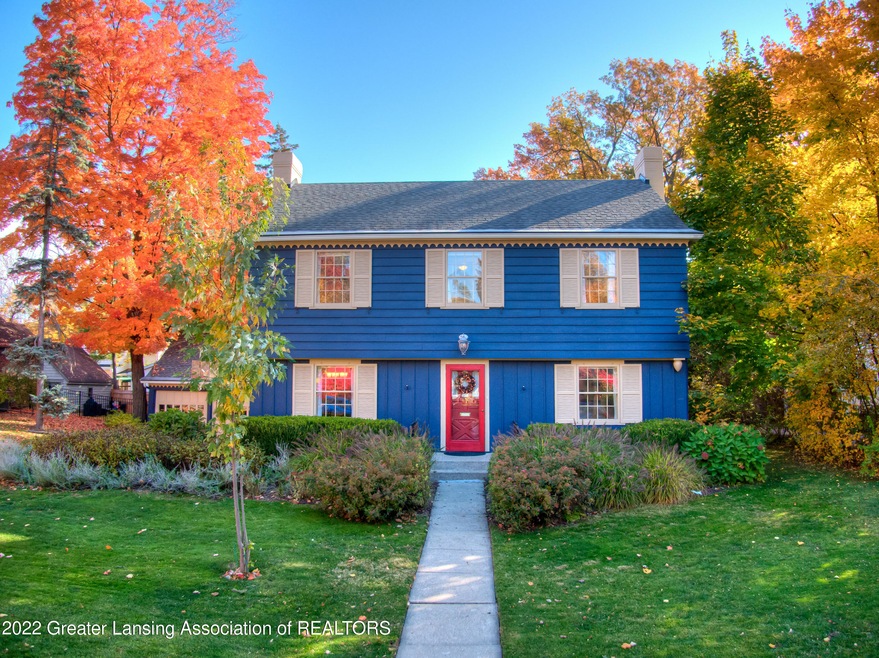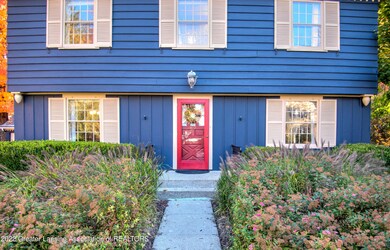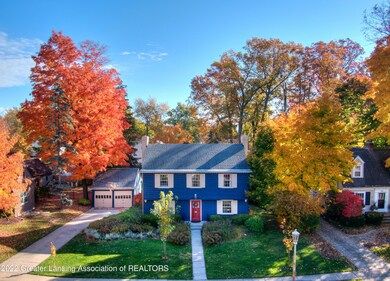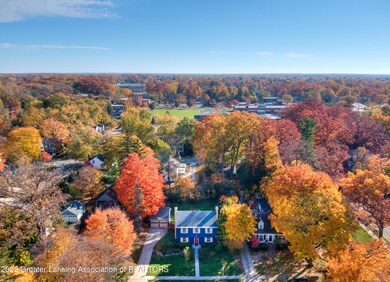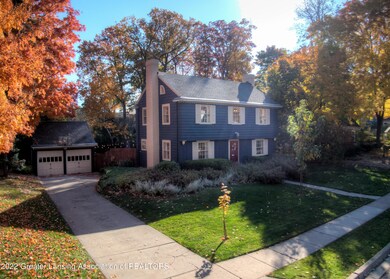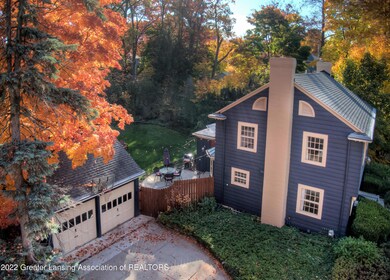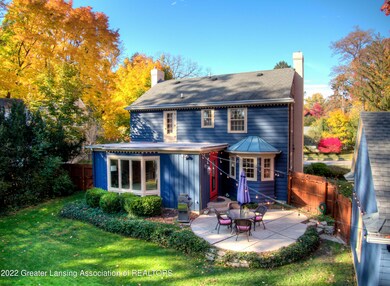
822 Westlawn Ave East Lansing, MI 48823
Highlights
- Colonial Architecture
- Property is near public transit
- Wood Flooring
- Glencairn School Rated A
- Living Room with Fireplace
- 2-minute walk to Corey Cafagna Park
About This Home
As of March 2023*** Welcome to 822 Westlawn *** A timeless beauty in the heart of East Lansing! The beauty of this characterful 1930's home is the way it balances nostalgic and modern designs— Original woodwork remains in the built-in bookcases, crown moldings, and baseboards; While the kitchen and bathrooms have all been improved. A traditional four-square style floorplan with 4 bedrooms, 2 full bath, 1 half bath, with formal dining and living areas. Main level boasts the addition of an extra den/family area that looks over the well-manicured, fully fenced backyard... The location is perfect. Walking distance to local parks, downtown eateries, MSU's campus, and neighborhood schools. There are several recent NEW additions: Furnace, A/C, water heater, dishwasher, carpet in the den, and brand-new granite counters & backsplash in the kitchen. The ENTIRE house has been freshly painted, inside and out!....
We will be offering an OPEN HOUSE on Sunday, October 30 from 1:00PM to 2:30PM. We welcome you HOME.
Last Agent to Sell the Property
EXP Realty - Haslett License #6506046432 Listed on: 02/23/2023
Co-Listed By
Dana Costello
EXP Realty, LLC License #6501387265
Home Details
Home Type
- Single Family
Est. Annual Taxes
- $7,253
Year Built
- Built in 1937
Lot Details
- 0.27 Acre Lot
- Lot Dimensions are 88 x 138
- West Facing Home
- Privacy Fence
- Wood Fence
- Landscaped
- Native Plants
- Rectangular Lot
- Gentle Sloping Lot
- Few Trees
- Back Yard Fenced and Front Yard
Parking
- 2 Car Detached Garage
- Front Facing Garage
- Side Facing Garage
- Side by Side Parking
- Garage Door Opener
- Driveway
Home Design
- Colonial Architecture
- Block Foundation
- Shingle Roof
- Wood Siding
Interior Spaces
- 2-Story Property
- Built-In Features
- Bookcases
- Crown Molding
- Fireplace With Glass Doors
- Fireplace Features Blower Fan
- Gas Fireplace
- Drapes & Rods
- Bay Window
- Display Windows
- Wood Frame Window
- Entrance Foyer
- Living Room with Fireplace
- 2 Fireplaces
- Dining Room
- Den
- Neighborhood Views
Kitchen
- Eat-In Kitchen
- Double Oven
- Built-In Electric Oven
- Gas Cooktop
- Microwave
- Freezer
- Ice Maker
- ENERGY STAR Qualified Dishwasher
- Stainless Steel Appliances
- Granite Countertops
- Disposal
Flooring
- Wood
- Carpet
- Ceramic Tile
Bedrooms and Bathrooms
- 4 Bedrooms
Laundry
- ENERGY STAR Qualified Dryer
- Dryer
- Washer
- Laundry Chute
Finished Basement
- Basement Fills Entire Space Under The House
- Sump Pump
- Fireplace in Basement
- Laundry in Basement
Home Security
- Storm Windows
- Fire and Smoke Detector
Outdoor Features
- Patio
- Exterior Lighting
- Rain Gutters
- Front Porch
Location
- Property is near public transit
- City Lot
Utilities
- Forced Air Heating and Cooling System
- Heating System Uses Natural Gas
- Vented Exhaust Fan
- 100 Amp Service
- Natural Gas Connected
- Gas Water Heater
- Water Softener is Owned
- High Speed Internet
- Cable TV Available
Community Details
- No Home Owners Association
- Ridgely Park Subdivision
Ownership History
Purchase Details
Home Financials for this Owner
Home Financials are based on the most recent Mortgage that was taken out on this home.Purchase Details
Home Financials for this Owner
Home Financials are based on the most recent Mortgage that was taken out on this home.Purchase Details
Purchase Details
Home Financials for this Owner
Home Financials are based on the most recent Mortgage that was taken out on this home.Similar Homes in East Lansing, MI
Home Values in the Area
Average Home Value in this Area
Purchase History
| Date | Type | Sale Price | Title Company |
|---|---|---|---|
| Warranty Deed | $392,000 | Transnation Title | |
| Warranty Deed | $276,000 | None Available | |
| Interfamily Deed Transfer | -- | None Available | |
| Warranty Deed | $212,000 | -- |
Mortgage History
| Date | Status | Loan Amount | Loan Type |
|---|---|---|---|
| Open | $150,000 | New Conventional | |
| Previous Owner | $224,000 | New Conventional | |
| Previous Owner | $220,849 | New Conventional | |
| Previous Owner | $177,000 | New Conventional | |
| Previous Owner | $185,073 | Unknown | |
| Previous Owner | $204,000 | Unknown | |
| Previous Owner | $20,000 | Credit Line Revolving | |
| Previous Owner | $204,000 | Unknown | |
| Previous Owner | $204,000 | Unknown | |
| Previous Owner | $201,400 | Purchase Money Mortgage |
Property History
| Date | Event | Price | Change | Sq Ft Price |
|---|---|---|---|---|
| 03/13/2023 03/13/23 | Sold | $392,000 | -2.0% | $170 / Sq Ft |
| 02/23/2023 02/23/23 | Pending | -- | -- | -- |
| 02/23/2023 02/23/23 | For Sale | $399,900 | +2.0% | $174 / Sq Ft |
| 12/16/2022 12/16/22 | Off Market | $392,000 | -- | -- |
| 10/27/2022 10/27/22 | For Sale | $399,900 | +44.9% | $174 / Sq Ft |
| 01/06/2017 01/06/17 | Sold | $276,000 | -4.3% | $120 / Sq Ft |
| 11/21/2016 11/21/16 | Pending | -- | -- | -- |
| 10/12/2016 10/12/16 | Price Changed | $288,500 | -3.4% | $125 / Sq Ft |
| 09/07/2016 09/07/16 | For Sale | $298,500 | -- | $130 / Sq Ft |
Tax History Compared to Growth
Tax History
| Year | Tax Paid | Tax Assessment Tax Assessment Total Assessment is a certain percentage of the fair market value that is determined by local assessors to be the total taxable value of land and additions on the property. | Land | Improvement |
|---|---|---|---|---|
| 2025 | $10,458 | $200,000 | $38,000 | $162,000 |
| 2024 | $87 | $185,800 | $35,200 | $150,600 |
| 2023 | $7,703 | $169,700 | $31,200 | $138,500 |
| 2022 | $7,380 | $153,200 | $28,100 | $125,100 |
| 2021 | $7,253 | $144,800 | $24,900 | $119,900 |
| 2020 | $7,174 | $141,400 | $25,600 | $115,800 |
| 2019 | $6,880 | $134,200 | $29,000 | $105,200 |
| 2018 | $7,523 | $121,600 | $27,700 | $93,900 |
| 2017 | $6,378 | $120,000 | $31,400 | $88,600 |
| 2016 | -- | $113,900 | $31,200 | $82,700 |
| 2015 | -- | $108,100 | $60,157 | $47,943 |
| 2014 | -- | $102,300 | $59,728 | $42,572 |
Agents Affiliated with this Home
-
Ben Magsig

Seller's Agent in 2023
Ben Magsig
EXP Realty - Haslett
(517) 896-2679
29 in this area
161 Total Sales
-
D
Seller Co-Listing Agent in 2023
Dana Costello
EXP Realty, LLC
-
Morgan Hutson

Buyer's Agent in 2023
Morgan Hutson
Coldwell Banker Professionals-E.L.
(517) 290-6360
47 in this area
149 Total Sales
-
Dave Ledebuhr

Seller's Agent in 2017
Dave Ledebuhr
Musselman Realty Company
(517) 332-3582
37 in this area
80 Total Sales
-
Liz Horford

Buyer's Agent in 2017
Liz Horford
RE/MAX Michigan
(517) 819-4549
14 in this area
220 Total Sales
Map
Source: Greater Lansing Association of Realtors®
MLS Number: 269625
APN: 20-01-12-426-008
- 729 Sunset Ln
- 836 Sunset Ln
- 539 Sunset Ln
- 317 Marshall St
- 620 Ardson Rd
- 412 Rosewood Ave
- 1176 Sabron Dr
- 268 W Saginaw St Unit 103
- 268 W Saginaw St Unit 202
- 338 W Saginaw St Unit 48
- 408 Whitehills Dr
- 1014 Southlawn Ave
- 500 Woodingham Dr Unit 23
- 635 Division St
- 515 W Oakwood Dr
- 1440 Roxburgh Ave
- 1448 Roxburgh Ave
- 1412 N Harrison Rd
- 609 Bainbridge Dr Unit 35
- 533 Beech St
