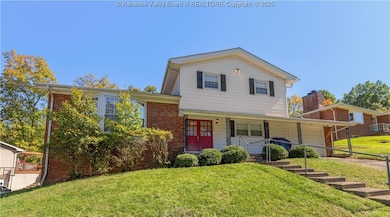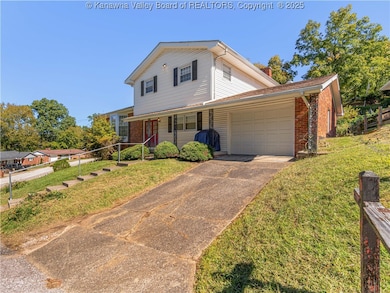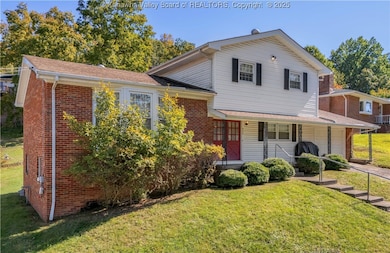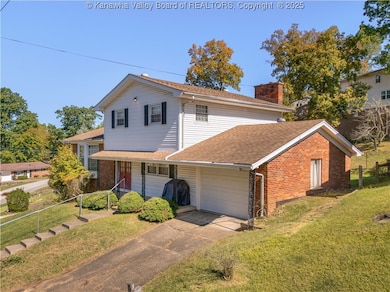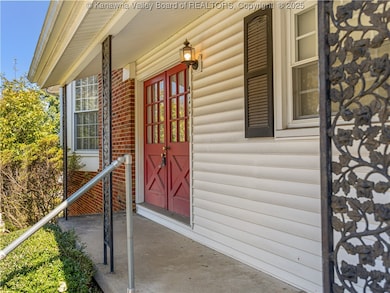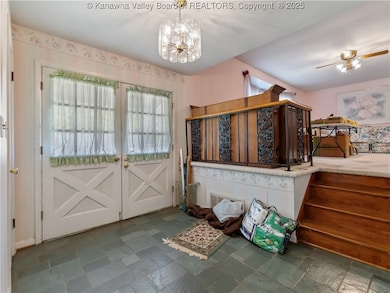822 Whispering Way Charleston, WV 25303
Estimated payment $1,536/month
Highlights
- Popular Property
- Wood Flooring
- Formal Dining Room
- George Washington High School Rated 9+
- No HOA
- 1 Car Attached Garage
About This Home
PLEASE DISREGARD LIST PRICE! This property is up for ONLINE AUCTION with Cooper's Auction Service on Tuesday, December 2, 2025 at 7pm. Welcome to this versatile three-level split home featuring 4 bedrooms, 3 full bathrooms, partial basement, and a one-car attached garage. The main level offers a welcoming family room seamlessly flowing out to the back deck and one car garage. You'll also find a bedroom and full bath on the main floor, ideal for guests or a home office setup. The second level features the living room, formal dining room, and kitchen. The third level features a primary suite to include its own private full bathroom, with two additional bedrooms and a second full bath completing the upper level. Downstairs, the partially finished basement features a second kitchen and outdoor access.
Listing Agent
Century 21 Full Service Realty License #WVB190300566 Listed on: 10/20/2025

Home Details
Home Type
- Single Family
Est. Annual Taxes
- $1,665
Year Built
- Built in 1964
Lot Details
- 7,362 Sq Ft Lot
Parking
- 1 Car Attached Garage
Home Design
- Split Level Home
- Tri-Level Property
- Brick Exterior Construction
- Shingle Roof
- Composition Roof
- Vinyl Siding
Interior Spaces
- 2,497 Sq Ft Home
- Insulated Windows
- Formal Dining Room
- Partial Basement
Kitchen
- Eat-In Kitchen
- Electric Range
- Dishwasher
Flooring
- Wood
- Carpet
Bedrooms and Bathrooms
- 4 Bedrooms
- 3 Full Bathrooms
Schools
- Weberwood Elementary School
- John Adams Middle School
- G. Washington High School
Utilities
- Forced Air Heating and Cooling System
- Heating System Uses Gas
Community Details
- No Home Owners Association
- Thousand Oaks Subdivision
Listing and Financial Details
- Assessor Parcel Number 22-0026-0037-0000-0000
Map
Home Values in the Area
Average Home Value in this Area
Tax History
| Year | Tax Paid | Tax Assessment Tax Assessment Total Assessment is a certain percentage of the fair market value that is determined by local assessors to be the total taxable value of land and additions on the property. | Land | Improvement |
|---|---|---|---|---|
| 2025 | $1,550 | $94,800 | $14,700 | $80,100 |
| 2024 | $1,540 | $95,940 | $14,700 | $81,240 |
| 2023 | $1,540 | $94,200 | $14,700 | $79,500 |
| 2022 | $1,540 | $94,200 | $14,700 | $79,500 |
| 2021 | $1,377 | $84,240 | $14,700 | $69,540 |
| 2020 | $1,396 | $85,380 | $14,700 | $70,680 |
| 2019 | $1,396 | $85,380 | $14,700 | $70,680 |
| 2018 | $1,293 | $86,640 | $14,700 | $71,940 |
| 2017 | $1,180 | $78,780 | $14,700 | $64,080 |
| 2016 | $897 | $79,800 | $14,700 | $65,100 |
| 2015 | $896 | $79,800 | $14,700 | $65,100 |
| 2014 | $883 | $79,800 | $14,700 | $65,100 |
Property History
| Date | Event | Price | List to Sale | Price per Sq Ft |
|---|---|---|---|---|
| 10/20/2025 10/20/25 | For Sale | $265,000 | -- | $106 / Sq Ft |
Source: Kanawha Valley Board of REALTORS®
MLS Number: 280772
APN: 22-26-00370000
- 806 Whispering Way
- 686 Forest Cir
- 1514 North Dr
- 702 Forest Cir
- 1507 Nancy St
- 789 Echo Rd
- 938 Harmony Ln
- 396 Forest Cir
- 924 Harmony Ln
- 1820 Beechwood Dr
- 1814 Beechwood Dr
- 784 Gordon Dr
- 760 Gordon Dr
- 300 Forest Cir
- 705 Christian Dr
- 421 Spencer St
- 503 Montrose Dr
- 2511 Woodland Ave SW
- 2516 Spring St SW
- 0 Suncrest Rd
- 214 Bird Ct Unit 3
- 227-229 Henson Ave
- 700 Canterbury Dr
- 735 Oakwood Rd
- 735 Oakwood Rd
- 707 Washington St W
- 33 Pope Way
- 514 Branch St
- 1110 Hickory Rd
- 1410 Watts St Unit A
- 901 Lee St
- 104 1st St
- 1 Morris St
- 120 Oak Dr
- 700 Roxalana Rd
- 4815 Ohio St
- 24 Bradford St
- 1361 Callie Rd Unit 1382 Callie rd Charleston
- 1420 Virginia St
- 5004 Kentucky St

