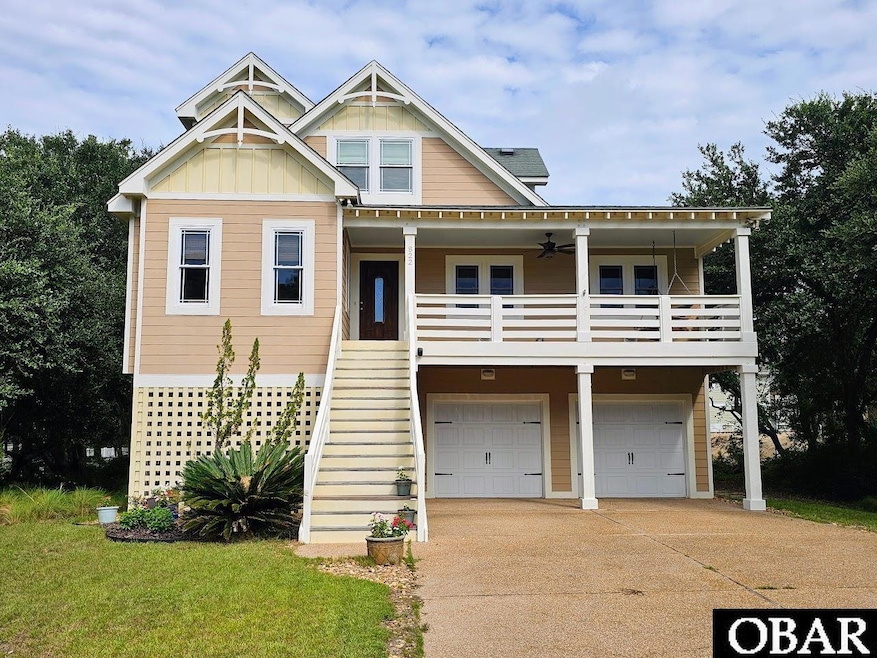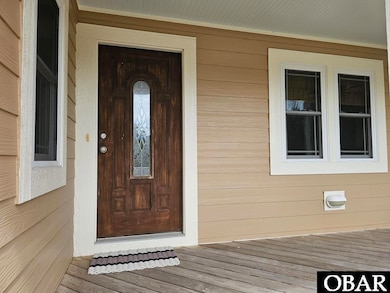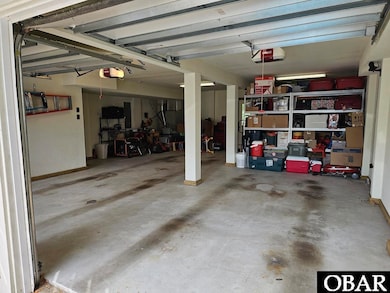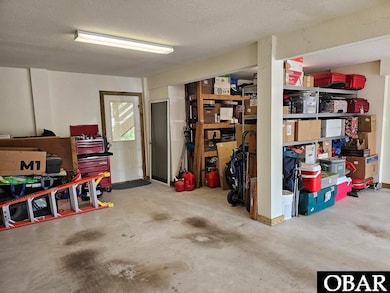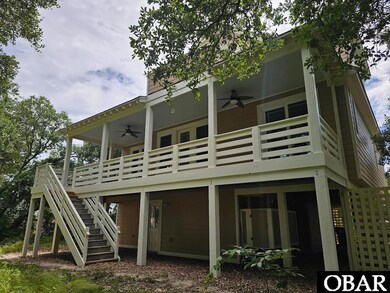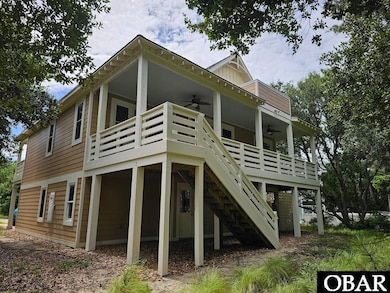822 Whistler Ct Unit 383 Corolla, NC 27927
Estimated payment $3,536/month
Highlights
- Golf Course Community
- Craftsman Architecture
- Wooded Lot
- Outdoor Pool
- Clubhouse
- Wood Flooring
About This Home
MOTIVATED SELLERS...Be ready to be impressed by the Beauty of this Custom-Built Winner in the 2013 Parade of Homes in the prestigious Soundside Golfing Community of The Currituck Club. From the time you open up the Front Door and see the beautiful Hardwood Walnut Flooring thru out the Mid-Level, the Granite Counter Tops and Tile Back Splash in the Kitchen, the Spacious Laundry Room, the Detailed Doors, Windows and Window Treatments thru out the home, the Open Spacious Mid-Level Living Floor Plan with the convenience of an Office off of the Living/Dining Area you will be impressed. Need more room for your guest? Climb the stairway to the Top Level to a Large Hallway Bathroom, 2 Bedrooms, One with its Own Private Sun Deck. Use your Imagination for the use of the Bonus Room in the Loft, ie: Craft Room, Library/Sitting Room, Game/Puzzle Room, etc. Even your vehicles are treated to their own space. Large 2 Car Garage with Workshop or Storage Area with a Dry Entry into the Home. Home includes a Instant Tankless Propane Hot Water Heater and Cat 5 Internet Line Hardwired to every Bedroom, Livingroom, Office and Loft. Back Yard has been left in its natural state. Owners were originally going to put in a pool but with the Community Pool within Easy Walking Distance and Virtually Unused, it wasn't necessary for them. Home has been positioned on the lot to accomodate a future pool. If you are looking to generate some rental income, office could be turned into a 4th bedroom, the loft/craft room into a separate sitting/TV area and garage into a gameroom with additional seating for another TV area.
Home Details
Home Type
- Single Family
Est. Annual Taxes
- $3,146
Year Built
- Built in 2013
Lot Details
- Property fronts a private road
- Cul-De-Sac
- Level Lot
- Wooded Lot
- Property is zoned RO1
Home Design
- Craftsman Architecture
- Frame Construction
- Wood Siding
- Piling Construction
Interior Spaces
- 2,293 Sq Ft Home
- Entrance Foyer
- Home Office
- Loft
- Workshop
- Utility Room
Kitchen
- Oven or Range
- Microwave
- Ice Maker
- Dishwasher
Flooring
- Wood
- Carpet
- Tile
Bedrooms and Bathrooms
- 3 Bedrooms
Laundry
- Laundry Room
- Dryer
- Washer
Pool
- Outdoor Pool
Utilities
- Central Air
- Heat Pump System
- Municipal Utilities District Water
- Shared Septic
Community Details
Overview
- Association fees include management, pool, road maintenance, security, walkways
- Built by Jake Overton
- Tcc Currituck Club Subdivision
Amenities
- Common Area
- Clubhouse
Recreation
- Golf Course Community
- Community Playground
- Community Pool
- Park
Map
Home Values in the Area
Average Home Value in this Area
Tax History
| Year | Tax Paid | Tax Assessment Tax Assessment Total Assessment is a certain percentage of the fair market value that is determined by local assessors to be the total taxable value of land and additions on the property. | Land | Improvement |
|---|---|---|---|---|
| 2024 | $3,146 | $380,400 | $55,000 | $325,400 |
| 2023 | $3,130 | $380,400 | $55,000 | $325,400 |
| 2022 | $2,376 | $380,400 | $55,000 | $325,400 |
| 2021 | $2,361 | $308,200 | $70,000 | $238,200 |
| 2020 | $1,715 | $308,200 | $70,000 | $238,200 |
| 2019 | $1,715 | $308,200 | $70,000 | $238,200 |
| 2018 | $1,715 | $308,200 | $70,000 | $238,200 |
| 2017 | $1,559 | $308,200 | $70,000 | $238,200 |
| 2016 | $1,559 | $308,200 | $70,000 | $238,200 |
| 2015 | -- | $308,200 | $70,000 | $238,200 |
Property History
| Date | Event | Price | List to Sale | Price per Sq Ft |
|---|---|---|---|---|
| 11/04/2025 11/04/25 | Price Changed | $620,000 | -2.3% | $270 / Sq Ft |
| 10/19/2025 10/19/25 | Price Changed | $634,500 | -0.8% | $277 / Sq Ft |
| 09/21/2025 09/21/25 | Price Changed | $639,500 | -1.5% | $279 / Sq Ft |
| 08/06/2025 08/06/25 | For Sale | $649,500 | -- | $283 / Sq Ft |
Purchase History
| Date | Type | Sale Price | Title Company |
|---|---|---|---|
| Deed | $140,000 | None Available | |
| Trustee Deed | $200,000 | None Available | |
| Warranty Deed | $3,700,000 | None Available |
Mortgage History
| Date | Status | Loan Amount | Loan Type |
|---|---|---|---|
| Open | $126,000 | Seller Take Back |
Source: Outer Banks Association of REALTORS®
MLS Number: 130149
APN: 117A-000-0383-0000
- 818 Whistler Ct Unit 381
- 834 Hunt Club Dr
- 834 Hunt Club Dr Unit Lot 389
- 767 Gulfstream Ct Unit Lot 3
- 767 Gulfstream Ct
- 776 Hunt Club Dr Unit Lot 323
- 775 Bayberry Ct Unit Lot 94
- 760 Grouse Ct Unit Lot 364
- 759 Sand Dollar Ct Unit 176
- 771 Cormorant Trail Unit Lot 49
- 754 Cormorant Trail Unit Lot 79
- 758 Fish Crow Ct Unit Lot: 43
- 758 Fish Crow Ct
- 760 Crown Point Cir Unit Lot 40
- 764 Ridge Point Dr Unit lot 71
- 655 Pampas Ct Unit Lot 162
- 744 E Sandpiper Ct Unit Lot 19
- 759 Ridge Point Dr Unit Lot 42
- 759 Ridge Point Dr
- 646 Tide Arch Unit Lot 112
- 996 Cruz Bay Ln Unit ID1048803P
- 1010 Cruz Bay Ln Unit ID1048830P
- 113 Briggs St
- 100 Sea Colony Dr Unit ID1049601P
- 205 S End Rd
- 315 Orchard Dr
- 2036 Portsmouth St
- 2027 Hampton St Unit ID1060716P
- 1870 Weeksville Rd
- 1221 Carolina Ave Unit 3d
- 414 Harbor Bay Dr
- 1510 Crescent Dr
- 1100 W Williams Cir
- 105 Farmridge Way
- 100 Fost Blvd
- 103 Sandra Rd
- 501 N Road St Unit B
- 200 S Elliott St
- 1347 US 17 S
- 106 Quail Run Unit Cozy Cottage
