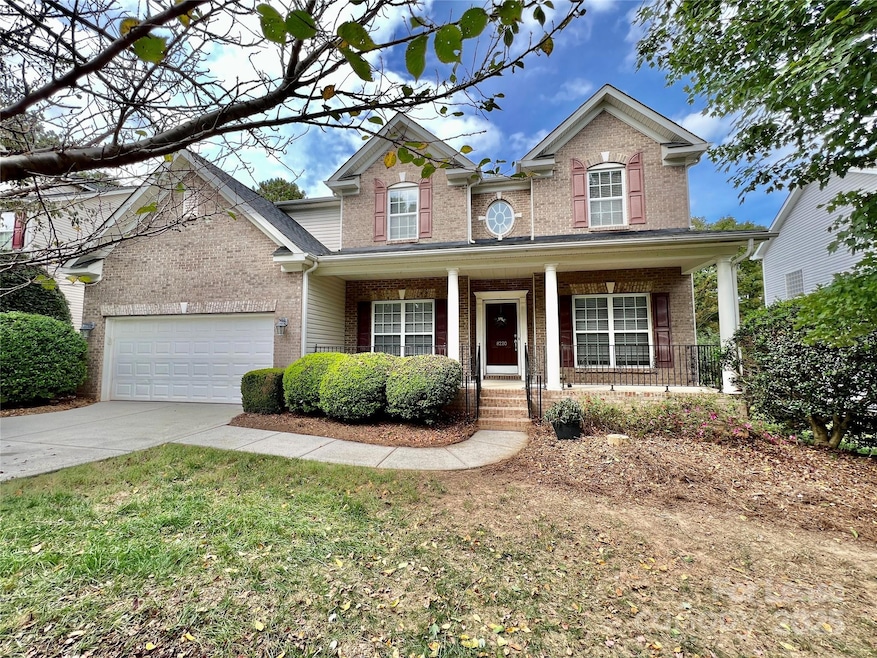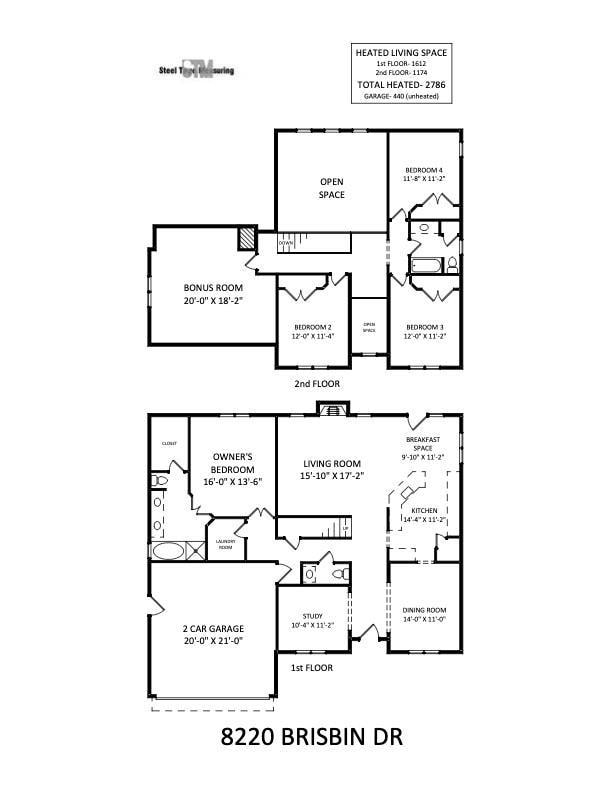8220 Brisbin Dr Waxhaw, NC 28173
Highlights
- Deck
- Wooded Lot
- Community Pool
- Sandy Ridge Elementary School Rated A
- Wood Flooring
- Front Porch
About This Home
NO MOVE IN FEES! + Price adjustment. Convenient to Waxhaw and Weddington, this home is full of features inside and out. Enter into foyer flanked by the dining room and office. Continue into the recently updated kitchen which includes fridge, microwave, dishwasher, and disposal. The kitchen flows into the 2-story family with gas fireplace. The main floor also conveniently includes the spacious master suite with dual vanities and large walk-in carpet. Upstairs you'll find 3 additional bedrooms, full bath, and a huge bonus room! After a long day, relax on the rocking chair front porch or back deck. Grill or play in the tree-lined back yard with paver patio. Large garage features ample custom storage and workspace. LAWN CARE IS INCLUDED! //No smoking. A dog will be considered. 625 Credit Score required. Credit and Background checks required. Monthly household income must exceed 3x monthly rent. Apply online: nonrefundable $50 per adult.
Listing Agent
Clockwork Properties LLC Brokerage Email: andrew@clockworkcarolinas.com License #316426 Listed on: 07/16/2025

Co-Listing Agent
Clockwork Properties LLC Brokerage Email: andrew@clockworkcarolinas.com License #335273
Home Details
Home Type
- Single Family
Est. Annual Taxes
- $3,768
Year Built
- Built in 2005
Lot Details
- Wooded Lot
Parking
- 2 Car Attached Garage
- Driveway
Home Design
- Entry on the 1st floor
Interior Spaces
- 2-Story Property
- Family Room with Fireplace
- Crawl Space
Kitchen
- Breakfast Bar
- Electric Oven
- Electric Cooktop
- Microwave
- Dishwasher
- Disposal
Flooring
- Wood
- Tile
Bedrooms and Bathrooms
- Walk-In Closet
- Garden Bath
Outdoor Features
- Deck
- Front Porch
Schools
- Marvin Ridge Middle School
- Marvin Ridge High School
Listing and Financial Details
- Security Deposit $3,175
- Property Available on 10/23/23
- Tenant pays for all utilities
- 12-Month Minimum Lease Term
Community Details
Overview
- Providence Grove Subdivision
Recreation
- Community Playground
- Community Pool
Pet Policy
- Pet Deposit $300
Map
Source: Canopy MLS (Canopy Realtor® Association)
MLS Number: 4281921
APN: 06-159-187
- 8100 Brisbin Dr
- 2304 Coltsgate Rd
- 2413 Merryvale Way
- 2609 Twinberry Ln
- 1301 Haywood Park Dr
- 1313 Haywood Park Dr Unit 11
- 1281 Restoration Dr
- 2416 River Oaks Dr
- 2504 River Oaks Dr
- 2751 Collaroy Rd
- 2603 Bee Ridge Ct
- 8012 Avanti Dr
- 1814 Therrell Farms Rd
- 2003 Ptarmigan Ct
- 2017 Belle Grove Dr
- 8208 Wingard Rd
- 2817 Bevis Ln
- 8700 Whitehawk Hill Rd
- 8712 Soaring Eagle Ln
- 8605 Soaring Eagle Ln
- 2304 Coltsgate Rd
- 216 Glenwood Dr
- 3035 Arsdale Rd
- 2320 Carson Dr
- 2320 Carson Dr
- 3040 Scottcrest Way
- 3117 Scottcrest Way
- 1212 Toteros Dr
- 1141 Snowbird Ln
- 8312 Compton Acres Ln
- 1120 Idyllic Ln
- 4311 Hampstead Heath Dr
- 3520 Sandberry Dr
- 1613 Deer Meadows Dr
- 2068 White Cedar Ln
- 1524 Ridge Haven Rd
- 2033 White Cedar Ln
- 2005 White Cedar Ln
- 79157 Ridgehaven Rd
- 6013 Fallondale Rd






