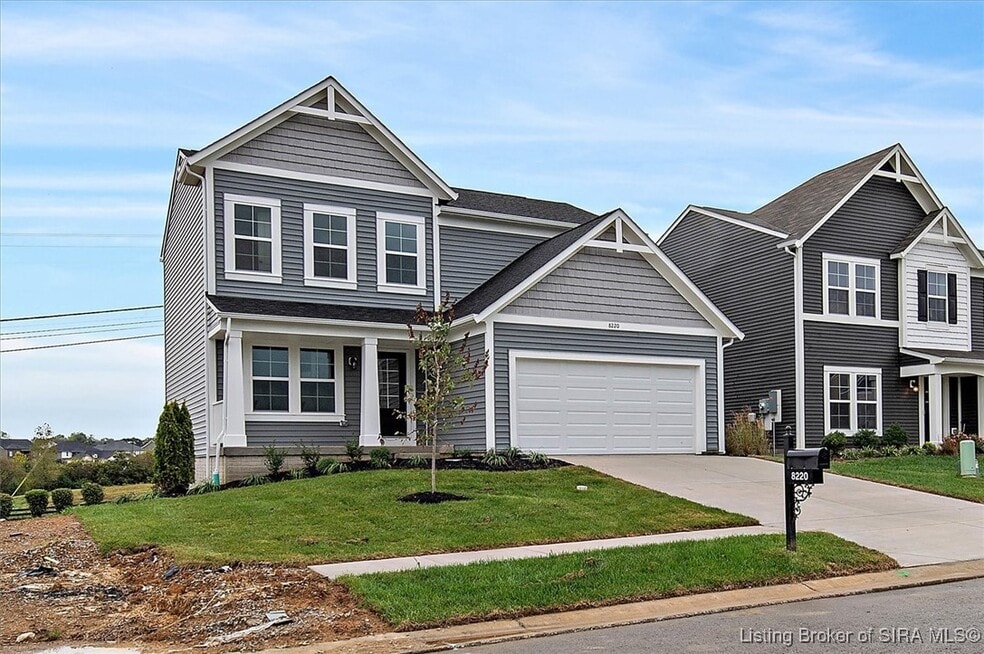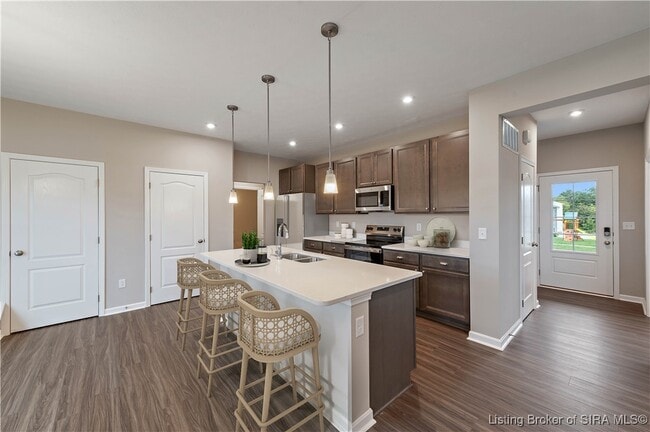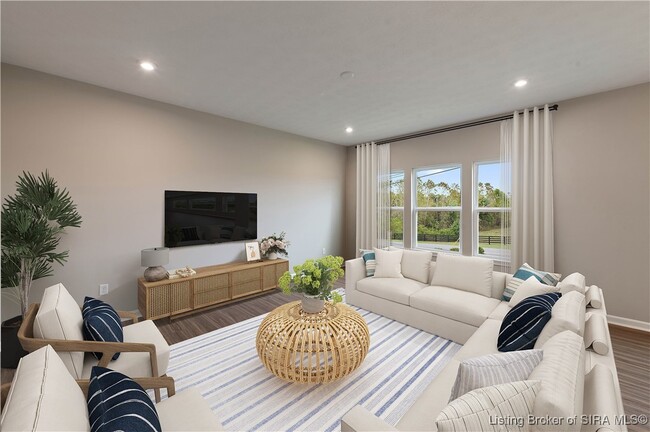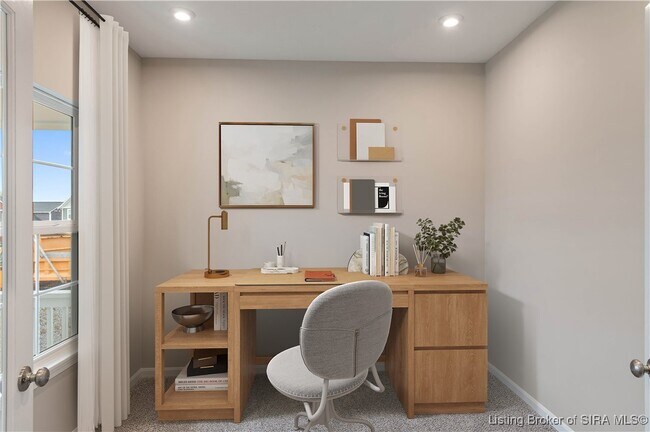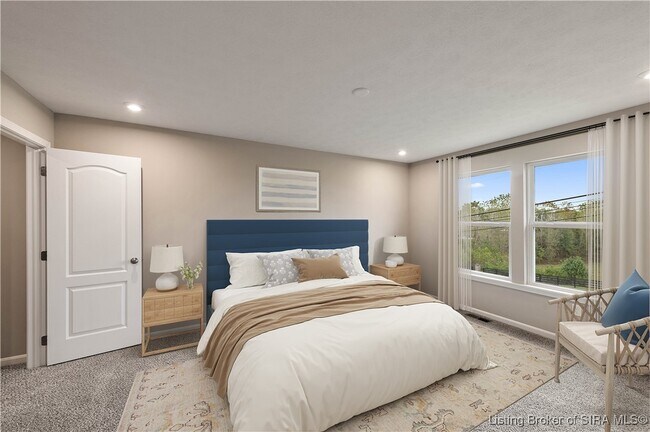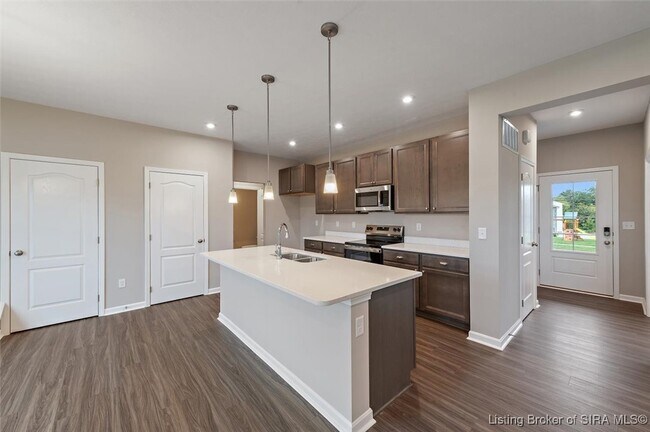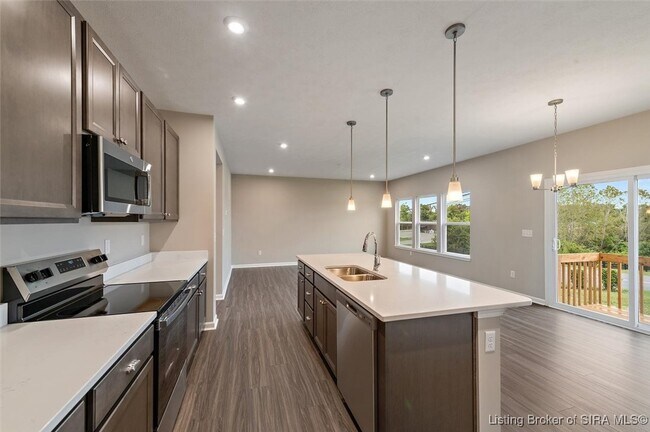
8220 Crescent Cove Charlestown, IN 47111
Silver Creek Meadows - Maple Street CollectionEstimated payment $2,068/month
About This Home
Trendy new Wesley Western Craftsman plan by Fischer Homes in beautiful Silver Creek Meadows featuring 9ft 1st-floor ceilings and a private 1st-floor study with French doors. Open concept design with an island kitchen, stainless steel appliances, upgraded maple cabinetry with 42-inch uppers and soft close hinges, durable quartz counters, pantry walk-out morning room, and all with site lines to the large family room. Gorgeous vinyl plank flooring in select areas. Upstairs, you'll find a very large primary suite with an en suite that includes a double bowl vanity,separate shower, and large walk-in closet. There are 2 additional bedrooms, each with a walk-in closet, a centrally located hall bathroom, and a loft. Full basement with full bath rough-in, 7,000 sq ft lot, and a 2 bay garage with opener. Start date: 04/01/2025
Builder Incentives
Call/text today to learn how you can select your new home before they're gone.
Sales Office
| Monday - Tuesday |
11:00 AM - 6:00 PM
|
| Wednesday - Thursday |
Closed
|
| Friday |
12:00 PM - 6:00 PM
|
| Saturday |
11:00 AM - 6:00 PM
|
| Sunday |
12:00 PM - 6:00 PM
|
Home Details
Home Type
- Single Family
Parking
- 2 Car Garage
Home Design
- New Construction
Interior Spaces
- 2-Story Property
Bedrooms and Bathrooms
- 3 Bedrooms
- 2 Full Bathrooms
Map
Other Move In Ready Homes in Silver Creek Meadows - Maple Street Collection
About the Builder
- 8219 Crescent Cove
- Silver Creek Meadows - Maple Street Collection
- 5201 Hampton Ct Unit Lot 1512
- 5011 Bolton Dr Unit LOT 1606
- 5203 Hampton Ct Unit Lot 1513
- 5205 Hampton Ct Unit Lot 1514
- 5207 Hampton Ct Unit Lot 1515
- 5402 Melbourne Dr Unit Lot 1503
- 5404 Melbourne Dr Unit Lot 1502
- 0 Juniper Ridge Dr Unit 2025010719
- 5903 Juniper Ridge (3 Sv) Dr
- 5805 Ray's (6sv) Ct
- 6004 Red Berry Juniper Dr
- 6002 Red Berry Juniper Dr
- 6013 Red Berry Juniper Dr
- 5608 High Jackson Rd
- 5606 High Jackson Rd
- Lot 118 Anna Louise Dr
- 6304 Sunset Loop
- 450 N Indiana Ave
