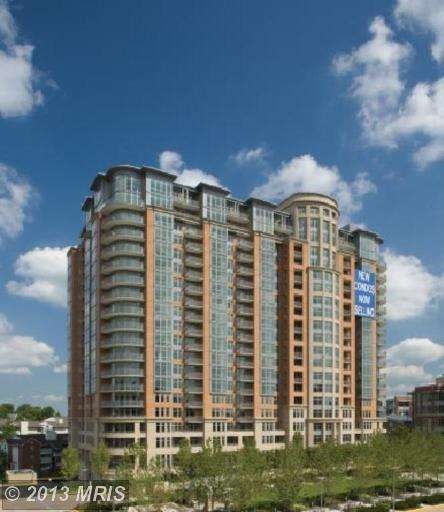
One Park Crest 8220 Crestwood Heights Dr Unit 112 McLean, VA 22102
Tysons Corner NeighborhoodHighlights
- Concierge
- Fitness Center
- Private Pool
- Spring Hill Elementary School Rated A
- Newly Remodeled
- Gourmet Kitchen
About This Home
As of April 2013Park Crest Condominium is a 19 story tower soaring above Tyson's Corner. Park Crest is located walking distance to shopping, dining, the future metro and is only 15 minutes from Dulles & Reagan airports and downtown DC. Amenities include 18th floor pool&sundeck, garage parking, staffed front desk and more. Owner occupant purchasers only please. Sales office open 11-5 M-F, 12-4 Sat/Sun
Property Details
Home Type
- Condominium
Year Built
- Built in 2008 | Newly Remodeled
HOA Fees
- $533 Monthly HOA Fees
Parking
- Subterranean Parking
Home Design
- Brick Exterior Construction
Interior Spaces
- 1,612 Sq Ft Home
- Property has 1 Level
- Open Floorplan
- Den
- Wood Flooring
Kitchen
- Gourmet Kitchen
- Stove
- Microwave
- Ice Maker
- Dishwasher
- Kitchen Island
- Upgraded Countertops
- Disposal
Bedrooms and Bathrooms
- 2 Main Level Bedrooms
Laundry
- Dryer
- Washer
Pool
- Private Pool
Utilities
- Forced Air Heating and Cooling System
- Heat Pump System
- Hot Water Heating System
- Natural Gas Water Heater
Listing and Financial Details
- Tax Lot UNKNOWN
- Assessor Parcel Number UNKNOWN
Community Details
Overview
- Association fees include exterior building maintenance, gas, management, insurance, pool(s), reserve funds, snow removal, trash, water
- High-Rise Condominium
- One Park Crest Community
Amenities
- Concierge
- Common Area
- Party Room
- Elevator
Recreation
Pet Policy
- Pets Allowed
Security
- Front Desk in Lobby
Similar Homes in McLean, VA
Home Values in the Area
Average Home Value in this Area
Property History
| Date | Event | Price | Change | Sq Ft Price |
|---|---|---|---|---|
| 01/23/2025 01/23/25 | Rented | $3,950 | 0.0% | -- |
| 10/06/2024 10/06/24 | Price Changed | $3,950 | -6.0% | $2 / Sq Ft |
| 09/09/2024 09/09/24 | For Rent | $4,200 | +5.0% | -- |
| 08/20/2023 08/20/23 | Rented | $4,000 | -4.8% | -- |
| 08/06/2023 08/06/23 | For Rent | $4,200 | +40.2% | -- |
| 11/25/2019 11/25/19 | Rented | $2,995 | 0.0% | -- |
| 11/15/2019 11/15/19 | Under Contract | -- | -- | -- |
| 11/07/2019 11/07/19 | For Rent | $2,995 | -21.2% | -- |
| 08/10/2013 08/10/13 | Rented | $3,800 | -5.0% | -- |
| 08/09/2013 08/09/13 | Under Contract | -- | -- | -- |
| 07/31/2013 07/31/13 | For Rent | $4,000 | 0.0% | -- |
| 04/26/2013 04/26/13 | Sold | $720,000 | -4.0% | $447 / Sq Ft |
| 10/08/2012 10/08/12 | Pending | -- | -- | -- |
| 10/03/2012 10/03/12 | For Sale | $749,900 | -- | $465 / Sq Ft |
Tax History Compared to Growth
Agents Affiliated with this Home
-
Reza Rofougaran
R
Seller's Agent in 2025
Reza Rofougaran
VMDC Realty LLC
(703) 734-0400
7 in this area
53 Total Sales
-
David Mayhood

Seller's Agent in 2013
David Mayhood
The Mayhood Company
(703) 448-0400
21 in this area
35 Total Sales
-
Hani Mardini

Buyer's Agent in 2013
Hani Mardini
Ultima Properties, Inc.
(703) 627-7778
2 in this area
3 Total Sales
About One Park Crest
Map
Source: Bright MLS
MLS Number: 1004186396
- 1517 Lincoln Way Unit 204
- 8220 Crestwood Heights Dr Unit 316
- 8220 Crestwood Heights Dr Unit 412
- 8220 Crestwood Heights Dr Unit 906
- 8220 Crestwood Heights Dr Unit 708
- 8220 Crestwood Heights Dr Unit 418
- 8220 Crestwood Heights Dr Unit 213
- 8220 Crestwood Heights Dr Unit 314
- 8220 Crestwood Heights Dr Unit 1403
- 8220 Crestwood Heights Dr Unit 1908
- 1524 Lincoln Way Unit 406
- 1532 Lincoln Way Unit 203
- 1530 Lincoln Way Unit 204
- 1504 Lincoln Way Unit 404
- 1504 Lincoln Way Unit 118
- 1533 Lincoln Way Unit 301A
- 1538 Lincoln Way Unit 302
- 1541 Lincoln Way Unit 201A
- 8350 Greensboro Dr Unit 517
- 8350 Greensboro Dr Unit 218
