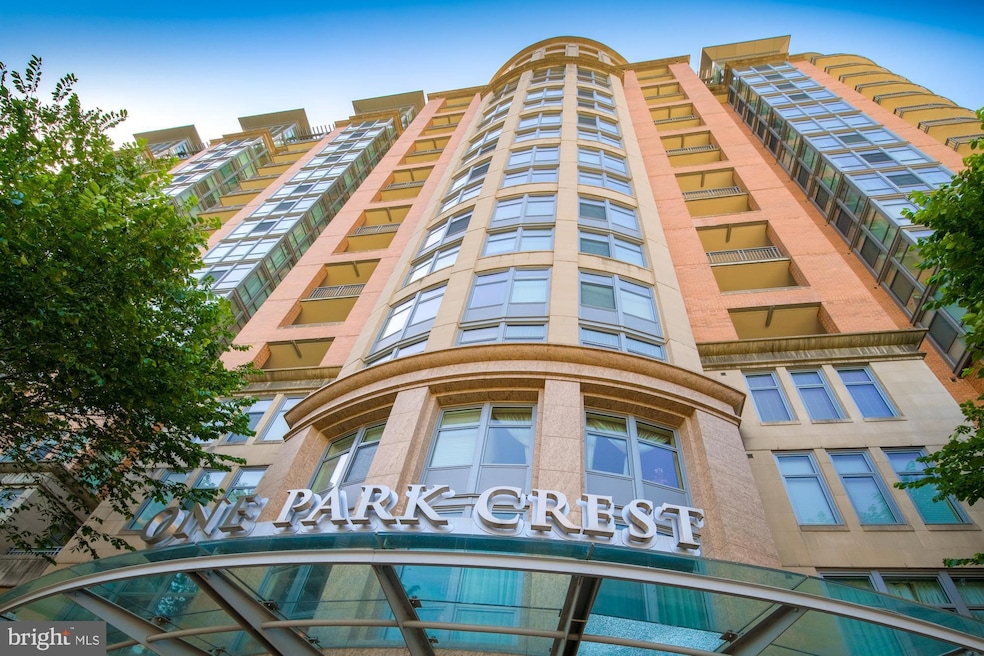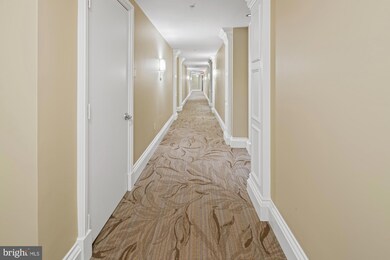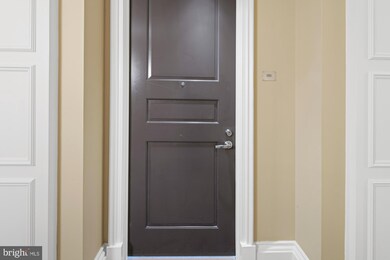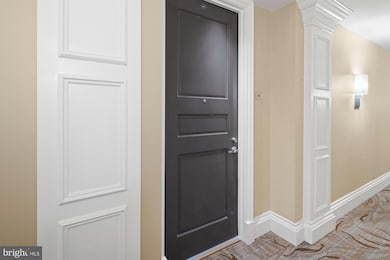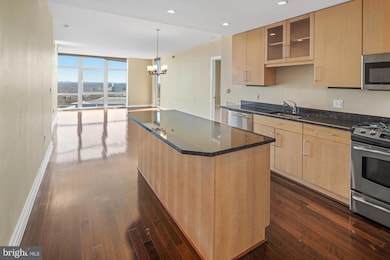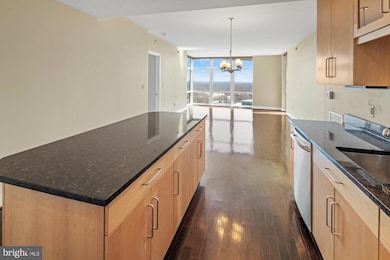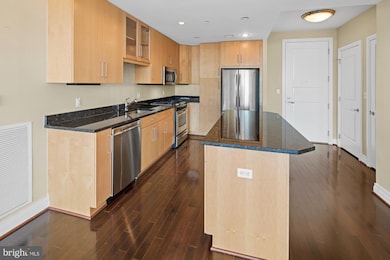One Park Crest 8220 Crestwood Heights Dr Unit 1215 Floor 12 McLean, VA 22102
Tysons Corner NeighborhoodEstimated payment $5,652/month
Highlights
- Concierge
- Roof Top Pool
- 24-Hour Security
- Spring Hill Elementary School Rated A
- Fitness Center
- Gourmet Kitchen
About This Home
Luxury Living at ONE PARK CREST CONDOMINIUM
Nestled within the prestigious One Park Crest, this exquisite 2-bedroom, 2-bathroom residence offers the perfect blend of contemporary elegance and modern convenience. Built in 2008, this high-rise gem showcases a sleek brick exterior and thoughtfully designed interiors that exude warmth and sophistication.
Step inside to a spacious open-concept layout, ideal for both entertaining and everyday living. The gourmet kitchen is a chef’s dream featuring high-end stainless steel appliances, including a built-in microwave, gas range, and dishwasher paired with elegant cabinetry and generous counter space.
The primary suite provides a peaceful retreat with a luxurious en-suite bathroom, while the second bedroom offers flexibility for guests or a home office. Both bathrooms feature modern fixtures and finishes for a spa-like experience at home. Additional highlights include in-unit front-loading washer and dryer, and secure garage parking.
Enjoy resort-style amenities, including a rooftop pool with stunning views, clubhouse, exercise room, library, and concierge service. The building also offers 24-hour security, a welcoming lobby, and beautifully maintained grounds with exterior lighting and snow removal.
Located just minutes from shopping, dining, and public transportation, this home offers easy access to all that the area has to offer.
Investor Alert: The unit is currently leased through April 30, 2026, making this an excellent opportunity for those seeking a luxury investment property with stable rental income.
Don't miss your chance to own in one of the area’s most sought-after communities—where comfort, style, and convenience come together seamlessly.
Listing Agent
(703) 966-7268 tracy@silverlinerg.com SilverLine Realty & Investment LLC License #0226022452 Listed on: 09/27/2025
Property Details
Home Type
- Condominium
Est. Annual Taxes
- $8,093
Year Built
- Built in 2008
Lot Details
- Property is in good condition
HOA Fees
- $894 Monthly HOA Fees
Parking
- Basement Garage
- Secure Parking
Home Design
- Contemporary Architecture
- Entry on the 12th floor
- Brick Exterior Construction
Interior Spaces
- 1,228 Sq Ft Home
- Property has 1 Level
- Combination Dining and Living Room
- Monitored
Kitchen
- Gourmet Kitchen
- Gas Oven or Range
- Range Hood
- Built-In Microwave
- Dishwasher
- Stainless Steel Appliances
- Disposal
Bedrooms and Bathrooms
- 2 Main Level Bedrooms
- 2 Full Bathrooms
Laundry
- Laundry in unit
- Stacked Washer and Dryer
Outdoor Features
- Roof Top Pool
- Exterior Lighting
Schools
- Spring Hill Elementary School
- Longfellow Middle School
- Mclean High School
Utilities
- Forced Air Heating and Cooling System
- Natural Gas Water Heater
Listing and Financial Details
- Assessor Parcel Number 0294 13 1215
Community Details
Overview
- Association fees include common area maintenance, exterior building maintenance, gas, health club, heat, lawn care front, lawn care rear, lawn care side, lawn maintenance, parking fee, pool(s), reserve funds, road maintenance, sewer, snow removal, trash
- High-Rise Condominium
- One Park Crest Condo Community
- One Park Crest Condominium Subdivision
- Property Manager
Amenities
- Concierge
- Party Room
- Community Library
Recreation
Pet Policy
- Dogs and Cats Allowed
Security
- 24-Hour Security
- Front Desk in Lobby
- Carbon Monoxide Detectors
- Fire and Smoke Detector
- Fire Escape
Map
About One Park Crest
Home Values in the Area
Average Home Value in this Area
Tax History
| Year | Tax Paid | Tax Assessment Tax Assessment Total Assessment is a certain percentage of the fair market value that is determined by local assessors to be the total taxable value of land and additions on the property. | Land | Improvement |
|---|---|---|---|---|
| 2025 | $8,191 | $671,030 | $134,000 | $537,030 |
| 2024 | $8,191 | $677,810 | $136,000 | $541,810 |
| 2023 | $7,755 | $658,070 | $132,000 | $526,070 |
| 2022 | $8,005 | $700,070 | $140,000 | $560,070 |
| 2021 | $8,080 | $660,440 | $132,000 | $528,440 |
| 2020 | $8,486 | $687,960 | $138,000 | $549,960 |
| 2019 | $8,486 | $687,960 | $138,000 | $549,960 |
| 2018 | $7,753 | $674,180 | $135,000 | $539,180 |
| 2017 | $8,509 | $702,650 | $141,000 | $561,650 |
| 2016 | $8,750 | $724,020 | $145,000 | $579,020 |
| 2015 | $8,157 | $699,540 | $140,000 | $559,540 |
| 2014 | $7,541 | $653,780 | $131,000 | $522,780 |
Property History
| Date | Event | Price | List to Sale | Price per Sq Ft |
|---|---|---|---|---|
| 09/27/2025 09/27/25 | For Sale | $775,000 | 0.0% | $631 / Sq Ft |
| 04/22/2024 04/22/24 | Rented | $3,200 | -3.0% | -- |
| 03/16/2024 03/16/24 | For Rent | $3,300 | +17.9% | -- |
| 05/24/2021 05/24/21 | Rented | $2,800 | -6.7% | -- |
| 04/02/2021 04/02/21 | Price Changed | $3,000 | -6.3% | $2 / Sq Ft |
| 01/27/2021 01/27/21 | For Rent | $3,200 | +3.2% | -- |
| 03/16/2016 03/16/16 | Rented | $3,100 | -3.1% | -- |
| 03/15/2016 03/15/16 | Under Contract | -- | -- | -- |
| 01/07/2016 01/07/16 | For Rent | $3,200 | 0.0% | -- |
| 02/05/2015 02/05/15 | Rented | $3,200 | -8.6% | -- |
| 02/05/2015 02/05/15 | Under Contract | -- | -- | -- |
| 12/13/2014 12/13/14 | For Rent | $3,500 | +6.1% | -- |
| 01/31/2013 01/31/13 | Rented | $3,300 | -2.9% | -- |
| 01/27/2013 01/27/13 | Under Contract | -- | -- | -- |
| 12/15/2012 12/15/12 | For Rent | $3,400 | -- | -- |
Purchase History
| Date | Type | Sale Price | Title Company |
|---|---|---|---|
| Special Warranty Deed | $580,000 | -- |
Source: Bright MLS
MLS Number: VAFX2269932
APN: 0294-13-1215
- 8220 Crestwood Heights Dr Unit 314
- 8220 Crestwood Heights Dr Unit 315
- 8220 Crestwood Heights Dr Unit 708
- 8220 Crestwood Heights Dr Unit 418
- 8220 Crestwood Heights Dr Unit 712
- 8220 Crestwood Heights Dr Unit 1210
- 8220 Crestwood Heights Dr Unit 714
- 8220 Crestwood Heights Dr Unit 814
- 1517 Lincoln Way Unit 304
- 1519 Lincoln Way Unit 201
- 1515 Lincoln Way Unit 303
- 1505 Lincoln Way Unit 201
- 1532 Lincoln Way Unit 203
- 1504 Lincoln Way Unit 400
- 1530 Lincoln Way Unit 202A
- 1530 Lincoln Way Unit 302
- 1543 Lincoln Way Unit 301
- 1541 Lincoln Way Unit 201A
- 8350 Greensboro Dr Unit 807
- 8350 Greensboro Dr Unit 517
- 8220 Crestwood Heights Dr Unit 1210
- 8220 Crestwood Heights Dr Unit 1105
- 8220 Crestwood Heights Dr Unit 406
- 8220 Crestwood Heights Dr Unit 213
- 1517 Lincoln Way Unit 204
- 8231 Crestwood Heights Dr
- 8210 Crestwood Heights Dr
- 8210 Crestwood Heights Dr Unit FL4-ID826
- 8210 Crestwood Heights Dr Unit FL5-ID827
- 1524 Lincoln Way
- 1524 Lincoln Way Unit 305
- 1504 Lincoln Way Unit 108
- 1504 Lincoln Way Unit 310
- 1504 Lincoln Way Unit 116
- 1526 Lincoln Cir
- 1569 Onyx Dr
- 8250 Westpark Dr
- 1540 Lincoln Way Unit 202
- 1569 Onyx Dr Unit FL3-ID8522A
- 1569 Onyx Dr Unit FL4-ID8518A
