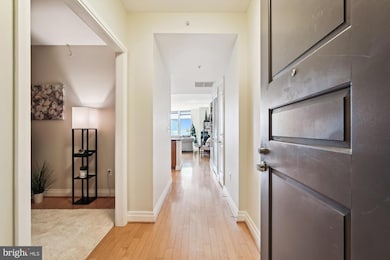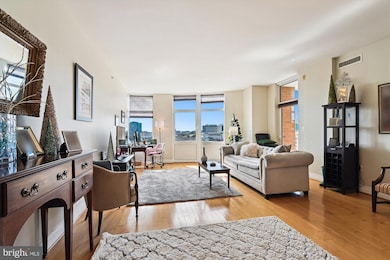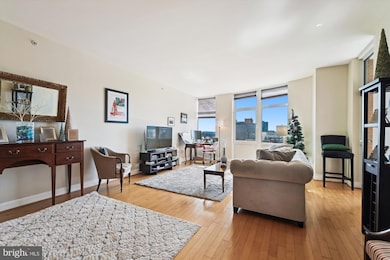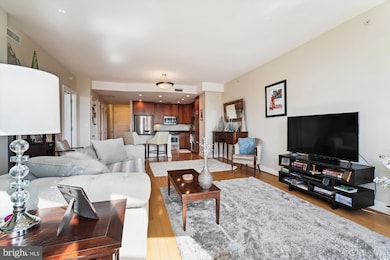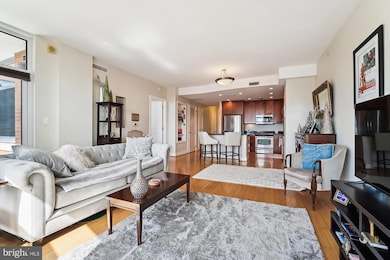
One Park Crest 8220 Crestwood Heights Dr Unit 1310 McLean, VA 22102
Tysons Corner NeighborhoodHighlights
- Roof Top Pool
- Fitness Center
- Rooftop Deck
- Spring Hill Elementary School Rated A
- 24-Hour Security
- Gourmet Kitchen
About This Home
As of July 2025Great opportunity! Experience urban living at the heart of Tysons Corner with this stunning 1210 SQ. FT., 1-BR + DEN, 2-BA condo located on the 13th floor of the HIGHLY SOUGHT-AFTER, LUXURY, ”ONE PARK CREST”. Offering 1,210 sq. ft. of elegance, this light-filled home boasts stunning panoramic views of the Tysons Corner skyline from the wall of bow windows in the family room, the balcony and the primary bedroom. The spacious open floor plan includes a large family room with bow windows with a cozy STUDY NOOK OVERLOOKING SKYLINE, a generous dining area, and a gourmet kitchen featuring granite countertops, a center island, and stainless-steel appliances. Hardwood floors add warmth and sophistication, while the primary suite boasts a luxury bath with a soaking tub and separate shower and a spacious walk-in closet and 2nd closet. The premium second hall bathroom is thoughtfully designed and next to den. Perfect size den with built-in shelving. The home also includes a 1-car garage (P4080) for added convenience. Enjoy UNMATCHED AMENITIES such as a ROOFTOP POOL, LUXURY STATE OF THE ART CLUB HOUSE renovated in 2022 with spectacular panoramic views of urban skyline, Fitness center, elegant Conference room & front lobby with a 24-hour concierge and Guest suites. The lifestyle is enhanced with proximity to Harris Teeter, Starbucks, Whole Foods, and top restaurants. Prime location offering easy access to the Silver Line Metro stops, The Boro, Tysons Galleria, Dulles Airport, and Washington, D.C. This rare opportunity in the McLean H.S. District is not to be missed!
Last Agent to Sell the Property
Long & Foster Real Estate, Inc. License #0225174875 Listed on: 03/04/2025

Property Details
Home Type
- Condominium
Est. Annual Taxes
- $7,189
Year Built
- Built in 2008
HOA Fees
- $760 Monthly HOA Fees
Parking
- Basement Garage
- Side Facing Garage
Home Design
- Traditional Architecture
- Brick Exterior Construction
Interior Spaces
- 1,215 Sq Ft Home
- Property has 1 Level
- Open Floorplan
- Combination Dining and Living Room
- Den
- Scenic Vista Views
Kitchen
- Gourmet Kitchen
- Gas Oven or Range
- Stove
- Microwave
- Ice Maker
- Dishwasher
- Stainless Steel Appliances
- Kitchen Island
- Disposal
Flooring
- Wood
- Carpet
Bedrooms and Bathrooms
- 1 Main Level Bedroom
- En-Suite Primary Bedroom
- 2 Full Bathrooms
Laundry
- Dryer
- Washer
Outdoor Features
- Roof Top Pool
- Rooftop Deck
Schools
- Spring Hill Elementary School
- Longfellow Middle School
- Mclean High School
Utilities
- Forced Air Heating and Cooling System
- Natural Gas Water Heater
Additional Features
- Accessible Elevator Installed
- Property is in excellent condition
Listing and Financial Details
- Assessor Parcel Number 0294 13 1310
Community Details
Overview
- $500 Elevator Use Fee
- Association fees include exterior building maintenance, pool(s), reserve funds, trash, gas, water
- $300 Other One-Time Fees
- High-Rise Condominium
- One Park Crest Condo
- One Park Crest Condo Community
- One Park Crest Condominium Subdivision
Amenities
- Party Room
- Community Dining Room
Recreation
Pet Policy
- Limit on the number of pets
Security
- 24-Hour Security
- Front Desk in Lobby
- Resident Manager or Management On Site
Ownership History
Purchase Details
Home Financials for this Owner
Home Financials are based on the most recent Mortgage that was taken out on this home.Purchase Details
Home Financials for this Owner
Home Financials are based on the most recent Mortgage that was taken out on this home.Similar Homes in McLean, VA
Home Values in the Area
Average Home Value in this Area
Purchase History
| Date | Type | Sale Price | Title Company |
|---|---|---|---|
| Deed | $549,000 | Commonwealth Land Title | |
| Deed | $549,000 | Commonwealth Land Title | |
| Special Warranty Deed | $495,000 | -- |
Mortgage History
| Date | Status | Loan Amount | Loan Type |
|---|---|---|---|
| Open | $439,200 | New Conventional | |
| Closed | $439,200 | New Conventional | |
| Previous Owner | $396,000 | New Conventional |
Property History
| Date | Event | Price | Change | Sq Ft Price |
|---|---|---|---|---|
| 07/02/2025 07/02/25 | Sold | $549,000 | -2.8% | $452 / Sq Ft |
| 04/18/2025 04/18/25 | Pending | -- | -- | -- |
| 03/24/2025 03/24/25 | Price Changed | $564,900 | 0.0% | $465 / Sq Ft |
| 03/04/2025 03/04/25 | For Sale | $565,000 | 0.0% | $465 / Sq Ft |
| 11/04/2022 11/04/22 | Rented | $2,500 | 0.0% | -- |
| 09/12/2022 09/12/22 | Under Contract | -- | -- | -- |
| 09/08/2022 09/08/22 | For Rent | $2,500 | 0.0% | -- |
| 11/02/2021 11/02/21 | Rented | $2,500 | 0.0% | -- |
| 10/14/2021 10/14/21 | Price Changed | $2,500 | -2.0% | $2 / Sq Ft |
| 09/26/2021 09/26/21 | For Rent | $2,550 | 0.0% | -- |
| 02/01/2019 02/01/19 | Rented | $2,550 | 0.0% | -- |
| 01/25/2019 01/25/19 | For Rent | $2,550 | 0.0% | -- |
| 01/17/2019 01/17/19 | Under Contract | -- | -- | -- |
| 12/22/2016 12/22/16 | Rented | $2,550 | 0.0% | -- |
| 12/22/2016 12/22/16 | Under Contract | -- | -- | -- |
| 11/28/2016 11/28/16 | For Rent | $2,550 | 0.0% | -- |
| 11/20/2013 11/20/13 | Rented | $2,550 | 0.0% | -- |
| 11/08/2013 11/08/13 | Under Contract | -- | -- | -- |
| 11/08/2013 11/08/13 | For Rent | $2,550 | 0.0% | -- |
| 06/08/2012 06/08/12 | Sold | $495,000 | 0.0% | $330 / Sq Ft |
| 03/19/2012 03/19/12 | Pending | -- | -- | -- |
| 03/19/2012 03/19/12 | For Sale | $495,000 | -- | $330 / Sq Ft |
Tax History Compared to Growth
Tax History
| Year | Tax Paid | Tax Assessment Tax Assessment Total Assessment is a certain percentage of the fair market value that is determined by local assessors to be the total taxable value of land and additions on the property. | Land | Improvement |
|---|---|---|---|---|
| 2024 | $7,188 | $594,810 | $119,000 | $475,810 |
| 2023 | $6,491 | $550,750 | $110,000 | $440,750 |
| 2022 | $6,707 | $561,990 | $112,000 | $449,990 |
| 2021 | $7,393 | $604,290 | $121,000 | $483,290 |
| 2020 | $7,684 | $622,980 | $125,000 | $497,980 |
| 2019 | $8,175 | $662,740 | $133,000 | $529,740 |
| 2018 | $7,119 | $619,080 | $124,000 | $495,080 |
| 2017 | $7,570 | $625,080 | $125,000 | $500,080 |
| 2016 | $6,930 | $573,470 | $115,000 | $458,470 |
| 2015 | $6,461 | $554,080 | $111,000 | $443,080 |
| 2014 | $5,973 | $517,830 | $104,000 | $413,830 |
Agents Affiliated with this Home
-
Anita D'Ermes

Seller's Agent in 2025
Anita D'Ermes
Long & Foster
(703) 405-9844
2 in this area
29 Total Sales
-
John D’Ermes

Seller Co-Listing Agent in 2025
John D’Ermes
Long & Foster
(703) 789-1720
2 in this area
22 Total Sales
-
Mike Hashemzadeh
M
Buyer's Agent in 2025
Mike Hashemzadeh
MCM Realty Company
(703) 598-7171
6 in this area
24 Total Sales
-
Bill Detty

Buyer's Agent in 2022
Bill Detty
Keller Williams Realty
(703) 636-7287
1 in this area
3 Total Sales
-
Amal Lafhal

Buyer's Agent in 2019
Amal Lafhal
LuxHouse International Real Estate
(703) 473-7100
3 in this area
30 Total Sales
-
Pamela Jones

Seller's Agent in 2016
Pamela Jones
Long & Foster
(703) 726-3405
2 in this area
126 Total Sales
About One Park Crest
Map
Source: Bright MLS
MLS Number: VAFX2220316
APN: 0294-13-1310
- 8220 Crestwood Heights Dr Unit 316
- 8220 Crestwood Heights Dr Unit 412
- 8220 Crestwood Heights Dr Unit 906
- 8220 Crestwood Heights Dr Unit 1009
- 8220 Crestwood Heights Dr Unit 708
- 8220 Crestwood Heights Dr Unit 418
- 8220 Crestwood Heights Dr Unit 213
- 8220 Crestwood Heights Dr Unit 314
- 8220 Crestwood Heights Dr Unit 1403
- 8220 Crestwood Heights Dr Unit 1908
- 1517 Lincoln Way Unit 204
- 1524 Lincoln Way Unit 406
- 1532 Lincoln Way Unit 203
- 1525 Lincoln Way Unit 301
- 1504 Lincoln Way Unit 404
- 1504 Lincoln Way Unit 118
- 1530 Lincoln Way Unit 204
- 1533 Lincoln Way Unit 301A
- 1538 Lincoln Way Unit 302
- 1541 Lincoln Way Unit 201A


