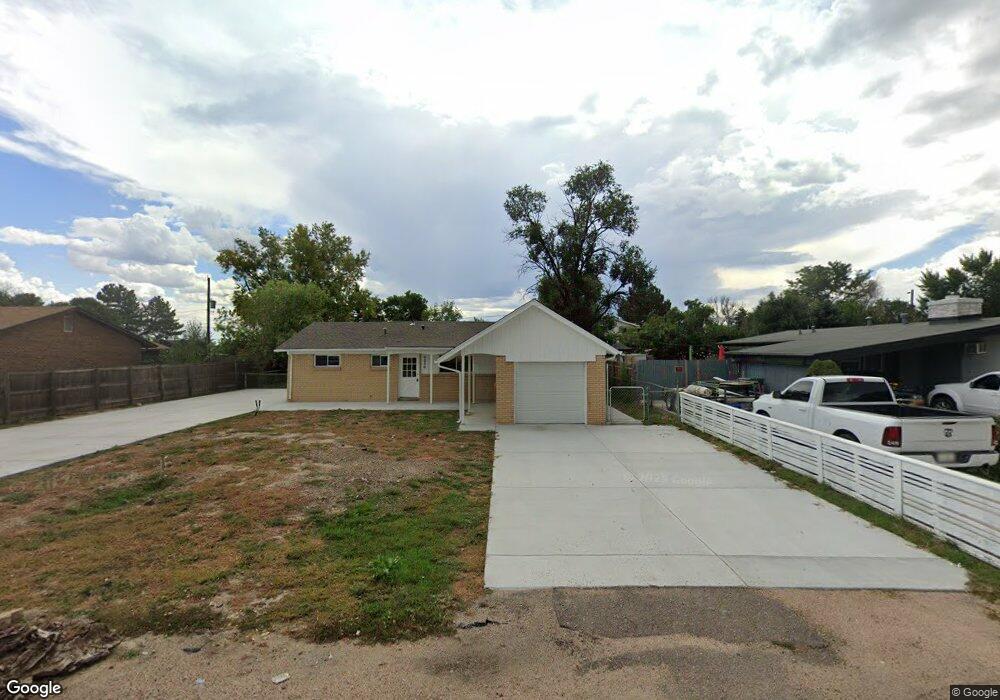8220 E 104th Way Henderson, CO 80640
Hazeltine NeighborhoodEstimated Value: $479,000 - $498,000
3
Beds
2
Baths
1,344
Sq Ft
$365/Sq Ft
Est. Value
About This Home
This home is located at 8220 E 104th Way, Henderson, CO 80640 and is currently estimated at $490,667, approximately $365 per square foot. 8220 E 104th Way is a home located in Adams County with nearby schools including Thimmig Elementary School, Prairie View Middle School, and Riverdale Ridge High School.
Ownership History
Date
Name
Owned For
Owner Type
Purchase Details
Closed on
Apr 7, 2015
Sold by
Sanchez Matthew D and Sanchez Lisabeth C
Bought by
8220 East 104Th Way Trust
Current Estimated Value
Purchase Details
Closed on
Jul 30, 1998
Sold by
Lee Kevin A
Bought by
Sanchez Matthew D and Sanchez Lisabeth C
Home Financials for this Owner
Home Financials are based on the most recent Mortgage that was taken out on this home.
Original Mortgage
$83,920
Interest Rate
4.35%
Purchase Details
Closed on
Apr 29, 1997
Sold by
Butler Edward T and Butler Muriel H
Bought by
Lee Kevin A
Purchase Details
Closed on
May 18, 1992
Create a Home Valuation Report for This Property
The Home Valuation Report is an in-depth analysis detailing your home's value as well as a comparison with similar homes in the area
Home Values in the Area
Average Home Value in this Area
Purchase History
| Date | Buyer | Sale Price | Title Company |
|---|---|---|---|
| 8220 East 104Th Way Trust | -- | None Available | |
| Sanchez Matthew D | $104,900 | -- | |
| Lee Kevin A | -- | -- | |
| -- | -- | -- |
Source: Public Records
Mortgage History
| Date | Status | Borrower | Loan Amount |
|---|---|---|---|
| Previous Owner | Sanchez Matthew D | $83,920 |
Source: Public Records
Tax History Compared to Growth
Tax History
| Year | Tax Paid | Tax Assessment Tax Assessment Total Assessment is a certain percentage of the fair market value that is determined by local assessors to be the total taxable value of land and additions on the property. | Land | Improvement |
|---|---|---|---|---|
| 2024 | $2,865 | $26,380 | $8,130 | $18,250 |
| 2023 | $2,849 | $30,380 | $6,090 | $24,290 |
| 2022 | $2,405 | $22,230 | $6,260 | $15,970 |
| 2021 | $2,339 | $22,230 | $6,260 | $15,970 |
| 2020 | $2,136 | $21,210 | $6,440 | $14,770 |
| 2019 | $2,141 | $21,210 | $6,440 | $14,770 |
| 2018 | $1,681 | $16,610 | $6,840 | $9,770 |
| 2017 | $1,603 | $16,610 | $6,840 | $9,770 |
| 2016 | $1,112 | $11,460 | $3,500 | $7,960 |
| 2015 | $1,105 | $11,460 | $3,500 | $7,960 |
| 2014 | $1,062 | $11,160 | $3,020 | $8,140 |
Source: Public Records
Map
Nearby Homes
- 8300 E 105th Ave
- 9665 E 105th Ave
- 9452 E 106th Dr
- 9369 Longs Peak Dr
- 10712 Dayton Way
- 10773 Belle Creek Blvd
- 9484 E 108th Ave
- 10882 Dayton Way
- 7061 E 96th Ave
- 9528 E 112th Place
- 9742 E 113th Ave
- 11250 Florence St Unit 1B
- 11250 Florence St Unit 7E
- 11250 Florence St Unit 19D
- 11250 Florence St Unit 5C
- 11306 Newport St
- 10139 Hudson St
- 10255 E 113th Ave
- 5452 E 108th Place
- 10106 Forest Ct
- 8200 E 104th Way
- 8240 E 104th Way
- 8221 E 104th Ave
- 8241 E 104th Ave
- 8201 E 104th Ave
- 8170 E 104th Way
- 8261 E 104th Ave
- 8181 E 104th Ave
- 8241 E 104th Way
- 8251 E 104th Way
- 8121 E 104th Way
- 8300 E 104th Way
- 8281 E 104th Ave
- 10400 Counter Dr
- 8261 E 104th Way
- 8320 E 104th Way
- 8301 E 104th Way
- 8220 E 105th Ave
- 0 104th Way
- 0 104th Way
