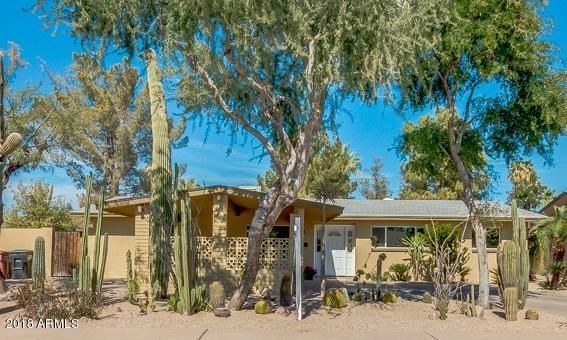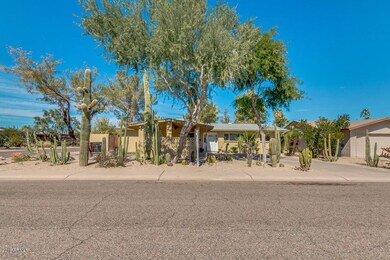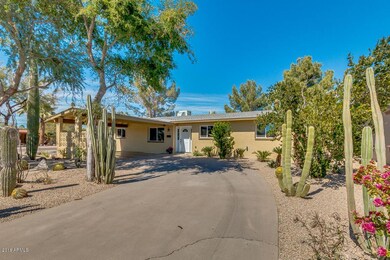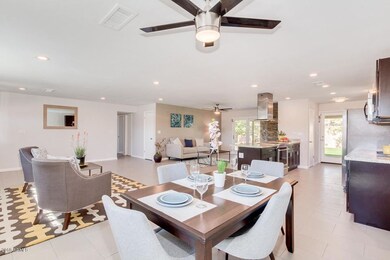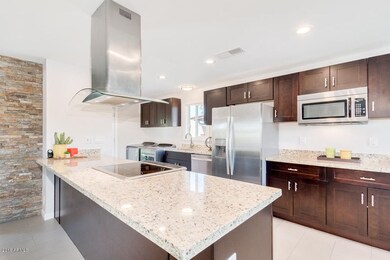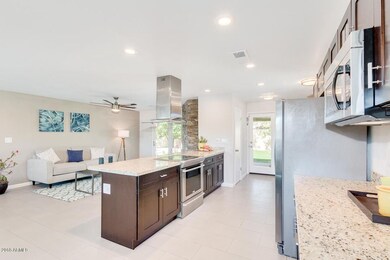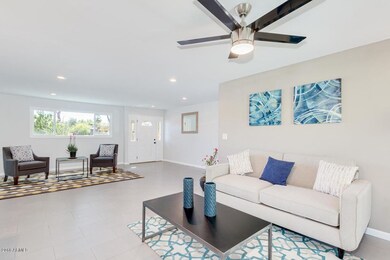
8220 E Crestwood Way Scottsdale, AZ 85250
Indian Bend NeighborhoodHighlights
- Corner Lot
- Granite Countertops
- Heated Community Pool
- Navajo Elementary School Rated A-
- No HOA
- Covered Patio or Porch
About This Home
As of July 2025Check out this fully remodeled metropolitan home with clean & cozy style conveniently located near Old Town Scottsdale and incredible Chaparral Park with lake, dog park & more. You will love the beautifully functional, modern kitchen with dark espresso cabinets, sleek modern hardware, center island & contempo hood, perfect for entertaining while cooking! The laundry workspace extends into the kitchen corner with plenty of cabinet space and close to the sink. Mature trees, lush foliage, and sparkling pool create a private oasis in the backyard. The master is well laid out with barn door & tile flooring, while the master bath's marble shower & TruView glass complete the spa-like style perfect for relaxing. 2-car carport with a circular driveway, located the Scottsdale Unified School District
Last Agent to Sell the Property
Berkshire Hathaway HomeServices Arizona Properties License #BR631798000 Listed on: 03/02/2018

Co-Listed By
Joy Rhymes
Berkshire Hathaway HomeServices Arizona Properties License #SA671515000
Home Details
Home Type
- Single Family
Est. Annual Taxes
- $1,450
Year Built
- Built in 1963
Lot Details
- 8,144 Sq Ft Lot
- Block Wall Fence
- Corner Lot
- Backyard Sprinklers
- Sprinklers on Timer
- Grass Covered Lot
Home Design
- Composition Roof
- Block Exterior
Interior Spaces
- 1,800 Sq Ft Home
- 1-Story Property
- Ceiling Fan
- Gas Fireplace
- Double Pane Windows
- Vinyl Clad Windows
- Family Room with Fireplace
Kitchen
- Eat-In Kitchen
- Breakfast Bar
- Built-In Microwave
- Dishwasher
- Granite Countertops
Flooring
- Carpet
- Tile
Bedrooms and Bathrooms
- 4 Bedrooms
- Remodeled Bathroom
- 2 Bathrooms
Laundry
- Laundry in unit
- Dryer
- Washer
Parking
- 2 Carport Spaces
- Circular Driveway
Outdoor Features
- Diving Board
- Covered Patio or Porch
- Outdoor Storage
Schools
- Pueblo Elementary School
- Mohave Middle School
- Saguaro High School
Utilities
- Refrigerated Cooling System
- Heating System Uses Natural Gas
- High Speed Internet
Additional Features
- No Interior Steps
- Property is near a bus stop
Listing and Financial Details
- Tax Lot 193
- Assessor Parcel Number 173-73-191
Community Details
Overview
- No Home Owners Association
- Built by Hallcraft
- Parkcrest Subdivision
Recreation
- Heated Community Pool
- Community Spa
- Bike Trail
Ownership History
Purchase Details
Home Financials for this Owner
Home Financials are based on the most recent Mortgage that was taken out on this home.Purchase Details
Home Financials for this Owner
Home Financials are based on the most recent Mortgage that was taken out on this home.Purchase Details
Home Financials for this Owner
Home Financials are based on the most recent Mortgage that was taken out on this home.Purchase Details
Home Financials for this Owner
Home Financials are based on the most recent Mortgage that was taken out on this home.Purchase Details
Home Financials for this Owner
Home Financials are based on the most recent Mortgage that was taken out on this home.Purchase Details
Similar Homes in Scottsdale, AZ
Home Values in the Area
Average Home Value in this Area
Purchase History
| Date | Type | Sale Price | Title Company |
|---|---|---|---|
| Warranty Deed | $774,000 | Security Title Agency | |
| Warranty Deed | $575,000 | Wfg National Title Ins Co | |
| Warranty Deed | $468,000 | Lawyers Title Of Arizona Inc | |
| Interfamily Deed Transfer | -- | Accommodation | |
| Interfamily Deed Transfer | -- | Lsi | |
| Interfamily Deed Transfer | -- | Accommodation | |
| Interfamily Deed Transfer | -- | Security Title Agency | |
| Interfamily Deed Transfer | -- | None Available |
Mortgage History
| Date | Status | Loan Amount | Loan Type |
|---|---|---|---|
| Open | $619,200 | New Conventional | |
| Previous Owner | $513,000 | New Conventional | |
| Previous Owner | $374,400 | New Conventional | |
| Previous Owner | $142,400 | New Conventional | |
| Previous Owner | $158,000 | New Conventional | |
| Previous Owner | $200,000 | Credit Line Revolving |
Property History
| Date | Event | Price | Change | Sq Ft Price |
|---|---|---|---|---|
| 07/28/2025 07/28/25 | Sold | $775,000 | 0.0% | $423 / Sq Ft |
| 07/02/2025 07/02/25 | Pending | -- | -- | -- |
| 06/27/2025 06/27/25 | Price Changed | $775,000 | -2.5% | $423 / Sq Ft |
| 04/24/2025 04/24/25 | For Sale | $795,000 | +69.9% | $434 / Sq Ft |
| 05/08/2018 05/08/18 | Sold | $468,000 | -2.5% | $260 / Sq Ft |
| 04/06/2018 04/06/18 | For Sale | $479,900 | +2.5% | $267 / Sq Ft |
| 03/22/2018 03/22/18 | Off Market | $468,000 | -- | -- |
| 03/06/2018 03/06/18 | Pending | -- | -- | -- |
| 03/02/2018 03/02/18 | For Sale | $464,900 | -- | $258 / Sq Ft |
Tax History Compared to Growth
Tax History
| Year | Tax Paid | Tax Assessment Tax Assessment Total Assessment is a certain percentage of the fair market value that is determined by local assessors to be the total taxable value of land and additions on the property. | Land | Improvement |
|---|---|---|---|---|
| 2025 | $1,889 | $28,221 | -- | -- |
| 2024 | $1,898 | $26,877 | -- | -- |
| 2023 | $1,898 | $52,110 | $10,420 | $41,690 |
| 2022 | $1,800 | $41,450 | $8,290 | $33,160 |
| 2021 | $1,912 | $36,510 | $7,300 | $29,210 |
| 2020 | $1,895 | $31,860 | $6,370 | $25,490 |
| 2019 | $1,830 | $29,520 | $5,900 | $23,620 |
| 2018 | $1,772 | $27,020 | $5,400 | $21,620 |
| 2017 | $1,450 | $26,720 | $5,340 | $21,380 |
| 2016 | $1,413 | $25,020 | $5,000 | $20,020 |
| 2015 | $1,366 | $23,420 | $4,680 | $18,740 |
Agents Affiliated with this Home
-
Andy Pitts

Seller's Agent in 2025
Andy Pitts
GNS Realty- AZ, LLC
(480) 793-9767
6 in this area
33 Total Sales
-
Jessica Santa Cruz

Buyer's Agent in 2025
Jessica Santa Cruz
DeLex Realty
(480) 677-1447
1 in this area
105 Total Sales
-
Lisa Sandoval

Seller's Agent in 2018
Lisa Sandoval
Berkshire Hathaway HomeServices Arizona Properties
(480) 242-4281
40 Total Sales
-
J
Seller Co-Listing Agent in 2018
Joy Rhymes
Berkshire Hathaway HomeServices Arizona Properties
-
Katherine Maatta

Buyer's Agent in 2018
Katherine Maatta
West USA Realty
(480) 625-6755
2 Total Sales
Map
Source: Arizona Regional Multiple Listing Service (ARMLS)
MLS Number: 5731029
APN: 173-73-191
- 8301 E Crestwood Way
- 8207 E Vista Dr
- 8326 E Crestwood Way
- 5127 N 83rd St
- 5332 N 81st Place
- 5096 N 83rd St
- 5420 N Granite Reef Rd
- 8420 E Plaza Ave
- 8317 E Orange Blossom Ln
- 5080 N 83rd St
- 5047 N 83rd St
- 8426 E Bonita Dr
- 8437 E Bonnie Rose Ave
- 8302 E Chaparral Rd
- 8214 E Northland Dr
- 8538 E Vista Dr
- 7927 E Sage Dr
- 7921 E Plaza Ave
- 7930 E Arlington Rd Unit 8
- 8100 E Camelback Rd Unit 62
