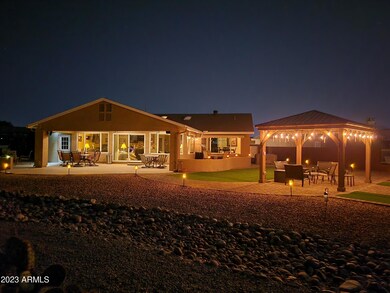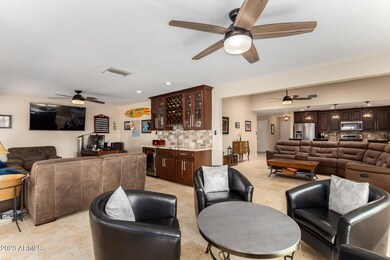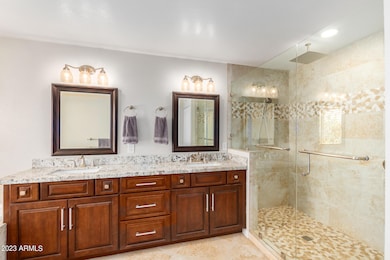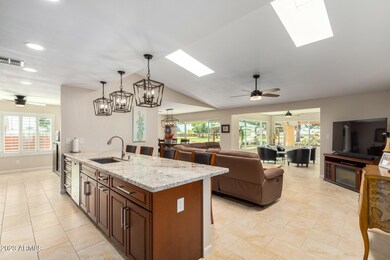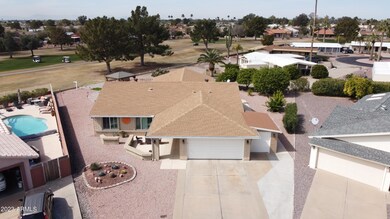
8220 E Emelita Ave Mesa, AZ 85208
Fountain of the Sun NeighborhoodHighlights
- On Golf Course
- Fitness Center
- Above Ground Spa
- Franklin at Brimhall Elementary School Rated A
- Gated with Attendant
- Community Lake
About This Home
As of May 2023Fabulous ONE OF A KIND home in popular Fountain of the Sun 55+ Active Adult Community. Major remodel in 2019 essentially creating a ''like new'' luxury home! All new energy efficient Low-E windows, Massive windows across the rear of the home providing a panoramic view of the golf course and beyond, Luxurious master bath with 8ft dual sink vanity, large soaking tub & large walk-in shower with 2 shower heads, All new raised panel cabinetry throughout with soft close doors & drawers, Beautiful granite countertops throughout, All new plumbing fixtures & all new LED light fixtures. Huge outdoor entertaining area including 400SF covered patio plus 12x14 gazebo (new in 2021) and 3 outdoor HD TVs. All this on a 12.458 Sq.Ft cul-de-sac lot! Many more features in DOCUMENTS TAB above OR CLICK HERE: Major remodel completed in late 2019 at an approximate retail cost of $200,000. The home was completely reconfigured including relocating 2 bedrooms and the master bath. This dramatically increased the openness of the home. Our vision was to create an open and bright, comfortable, luxury golf course home with both indoor and outdoor entertaining in mind. Virtually EVERYTHING in the home was replaced with new during this remodel.
All work was permitted through the City of Mesa.
This is NOT a fix and flip. Our intent was for this to be our "forever" home, so even the most minor of details were considered, quality workmanship materials were a high priority and "no expense" was spared.
Highlights of the 2019 remodel:
All new, energy efficient, heavy-duty vinyl framed windows with 1" insulated Low-E glass. The rear of the home was completely re-framed to accept these very large windows to create an unobstructed panoramic view of the golf course unlike any other home in FOS. These Alpine brand windows have a lifetime warranty. The sunset views are amazing as well!
The large, luxurious master bath was created in what was a bedroom. All rough-in plumbing, drain and sewer lines were installed by a licensed plumbing contractor. 100% sweat fitted copper pipe was used. A new main water shut off valve and pressure regulator were also installed, as well as a soft water loop.
Master bath features include an 8ft vanity with 2 sinks, huge soaking tub, private toilet room and large shower with both a wall mounted and ceiling mounted rain showerhead, 3/8" frameless shower door and built-in seat. All new dimmable LED lighting. New exhaust fans in bathroom and toilet room, both on timer switches.
New, high quality raised panel kitchen cabinets, bath vanities and wet bar with all soft close doors and drawers and custom handles. Extensive use of large drawers in the kitchen cabinets. New granite countertops throughout the home.
All new matching stainless steel Maytag appliances in kitchen including ultra-quiet dishwasher. New stainless steel beverage refrigerator at the wet bar.
New 12x24 tile in living areas and 20x20 diagonally laid tile in master bath. New, high-quality carpet in bedrooms.
All new plumbing fixtures including premium Pfister faucets and Moen shower valves. All new sinks in bathrooms, kitchen and wet bar. All new faucet shut off valves and braided supply lines. New Kohler toilets. New circulating pump provides instant hot water to kitchen and bathrooms.
All new light fixtures inside and out, all with energy efficient LED bulbs. Extensive use of recessed LED lights, including on the rear patio. Most lights are on dimmer switches as well.
9 new Hunter and Harbor Breeze ceiling fans, including 3 exterior rated fans on the rear patio. All ceiling fans have remote controls and dimmable LED lights.
All new raised panel interior doors and new matching fire rated door between the laundry and garage. New solid core doors were installed at the master bedroom entry, master bath entry and the 3rd bedroom/office entry. All new lever door handles and all exterior doors are keyed the same.
Electrical improvements include all new outlets and switches throughout including GFCI protected outlets where required by code. A new dedicated 50-amp breaker and copper wiring installed for 220 volt power to the hot tub. There is also a 20-amp, 110 volt circuit for the current hot tub. Electrical outlets at all 4 corners of the rear patio ceiling and one at the south patio under the eve, including two plugs controlled by wall switches, perfect for rope lights, string lights or Christmas lights.
The drop ceiling in the kitchen was removed, raising the ceiling from 7ft to 8ft and the fluorescent fixture replaced with dimmable recessed LED lights. The kitchen pendant lights are also dimmable LED and all are switched at each end of the kitchen. Color changing LED under counter accent lights as well.
New AC ducts and registers installed at kitchen, living room, dining room, breakfast nook, guest bedroom and 3rd bedroom/office. New blown in attic insulation throughout this same area. A new attic access panel was also installed in hallway for easier attic access to south end of the attic.
5 mounted flatscreen HD and 4K UHD TV's included. 65" 4K UHD in family room, 60' HD in master bedroom, 50" 4K UHD and 43" 4K UHD on rear patio and 40" HD at the gazebo. Both rear patio TVs, family room and great room TV's are connected to an HD antenna in the attic to receive local HD channels free of charge.
New R19 insulation was installed in every exterior wall opened during the remodel. This includes the entire rear exterior walls of the home, the master bathroom and part of the master bedroom. Sound deadening insulation was installed in the master shower surround to prevent the running shower from being heard in adjoining rooms.
Fresh paint both inside and out. New baseboards and door trim throughout.
New Bali cellular shades at all rear windows.
Many smart home features including:
Nest video doorbell (new in 2023) allows you to see who is at your front door, talk to them even if you are not home, documents package deliveries and more. Even identifies people you know by name.
Wyze smart thermostat is infinitely programmable and can be turned on/off or adjusted from anywhere using your smartphone.
Kasa Smart switches for most exterior lights with the ability to program them to turn on/off at specific times. Even times tied to sunrise & sunset. Can also be controlled with a smartphone app from anywhere.
SmarterHome window blind in master bath that can be programed to open and close at specific times or sunset/sunrise and can also controlled with a smartphone app.
MyQ smart garage door controller for both main garage and cart garage doors. Open and close from anywhere using the app or schedule them to open or close at specific times. We have them programmed to close at night in case we accidentally leave them open.
Wyze exterior smart, wi-fi security cameras covering all sides of the home that can automatically record all movement and/or identify people and pets.
Additional improvements completed 2020 - 2023:
September 2020 - New 6-inch rain gutters installed around entire home.
April 2021 - New electric, Advaning remote controlled 12' x 10' retractable awning. This awning shades the large dining room window from direct sun exposure on hot summer afternoons without blocking the view of the golf course and shades the seating area on the patio.
June 2021 - New backyard pavers, synthetic grass and 12' x 14' gazebo. Even includes a golf cart parking pad accessible from the golf course. Gazebo features dimmable lights with smart switch, a 40" flat screen TV and flood light for night activities on the large grass area such as cornhole games.
Early 2023 Main garage painted and epoxy paint on both garage floors.
Additional features and information:
Two large walk-in closets in master bedroom.
Front load washer and dryer on pedestals with storage drawers included.
New roof in 2014 and 3 new skylights installed in 2018, per previous owner.
Built-in storage cabinets plus extensive shelving in both garages.
Large storage room at rear of home with shelving and included 27 cubic foot refrigerator/freezer.
2 large LED light fixtures in main garage provide plenty of light.
Easy access to all areas of the attic including pull down ladders in garage and rear patio.
New garage door bottom seals on both garage doors. Cart garage in 2020. Main garage in 2023.
Last Agent to Sell the Property
eXp Realty License #SA509373000 Listed on: 03/10/2023

Home Details
Home Type
- Single Family
Est. Annual Taxes
- $2,270
Year Built
- Built in 1981
Lot Details
- 0.29 Acre Lot
- On Golf Course
- Cul-De-Sac
- Artificial Turf
- Backyard Sprinklers
- Sprinklers on Timer
HOA Fees
- $104 Monthly HOA Fees
Parking
- 3 Car Garage
- Garage Door Opener
- Golf Cart Garage
Home Design
- Brick Exterior Construction
- Wood Frame Construction
- Composition Roof
- Stucco
Interior Spaces
- 2,124 Sq Ft Home
- 1-Story Property
- Wet Bar
- Vaulted Ceiling
- Ceiling Fan
- Skylights
- Double Pane Windows
- Low Emissivity Windows
- Vinyl Clad Windows
- Smart Home
Kitchen
- Built-In Microwave
- Granite Countertops
Flooring
- Carpet
- Laminate
- Tile
Bedrooms and Bathrooms
- 3 Bedrooms
- Primary Bathroom is a Full Bathroom
- 2 Bathrooms
- Dual Vanity Sinks in Primary Bathroom
- Bathtub With Separate Shower Stall
Accessible Home Design
- No Interior Steps
Outdoor Features
- Above Ground Spa
- Patio
- Outdoor Storage
Schools
- Adult Elementary And Middle School
- Adult High School
Utilities
- Central Air
- Heating Available
- Water Softener
- High Speed Internet
- Cable TV Available
Listing and Financial Details
- Tax Lot 711
- Assessor Parcel Number 218-62-187
Community Details
Overview
- Association fees include ground maintenance, street maintenance
- Fosa Association, Phone Number (480) 984-1434
- Built by UDC
- Fountain Of The Sun Subdivision, Tigua Floorplan
- Community Lake
Recreation
- Golf Course Community
- Pickleball Courts
- Fitness Center
- Heated Community Pool
- Community Spa
- Bike Trail
Additional Features
- Recreation Room
- Gated with Attendant
Ownership History
Purchase Details
Home Financials for this Owner
Home Financials are based on the most recent Mortgage that was taken out on this home.Purchase Details
Purchase Details
Home Financials for this Owner
Home Financials are based on the most recent Mortgage that was taken out on this home.Purchase Details
Purchase Details
Purchase Details
Similar Homes in Mesa, AZ
Home Values in the Area
Average Home Value in this Area
Purchase History
| Date | Type | Sale Price | Title Company |
|---|---|---|---|
| Warranty Deed | $599,000 | Wfg National Title Insurance C | |
| Interfamily Deed Transfer | -- | None Available | |
| Special Warranty Deed | -- | None Available | |
| Warranty Deed | $275,000 | Driggs Title Agency Inc | |
| Warranty Deed | -- | None Available | |
| Cash Sale Deed | $210,000 | Title Management Agency Of A | |
| Interfamily Deed Transfer | -- | -- |
Mortgage History
| Date | Status | Loan Amount | Loan Type |
|---|---|---|---|
| Previous Owner | $200,000 | New Conventional | |
| Previous Owner | $115,000 | Purchase Money Mortgage |
Property History
| Date | Event | Price | Change | Sq Ft Price |
|---|---|---|---|---|
| 05/01/2023 05/01/23 | Sold | $599,000 | 0.0% | $282 / Sq Ft |
| 04/07/2023 04/07/23 | Pending | -- | -- | -- |
| 03/04/2023 03/04/23 | For Sale | $599,000 | +117.8% | $282 / Sq Ft |
| 03/22/2019 03/22/19 | Sold | $275,000 | -8.0% | $129 / Sq Ft |
| 02/05/2019 02/05/19 | Pending | -- | -- | -- |
| 01/23/2019 01/23/19 | Price Changed | $299,000 | -6.5% | $141 / Sq Ft |
| 01/08/2019 01/08/19 | For Sale | $319,900 | -- | $151 / Sq Ft |
Tax History Compared to Growth
Tax History
| Year | Tax Paid | Tax Assessment Tax Assessment Total Assessment is a certain percentage of the fair market value that is determined by local assessors to be the total taxable value of land and additions on the property. | Land | Improvement |
|---|---|---|---|---|
| 2025 | $2,713 | $27,643 | -- | -- |
| 2024 | $2,736 | $22,743 | -- | -- |
| 2023 | $2,736 | $38,000 | $7,600 | $30,400 |
| 2022 | $2,270 | $27,920 | $5,580 | $22,340 |
| 2021 | $2,332 | $25,570 | $5,110 | $20,460 |
| 2020 | $2,301 | $23,270 | $4,650 | $18,620 |
| 2019 | $2,132 | $21,220 | $4,240 | $16,980 |
| 2018 | $2,400 | $19,870 | $3,970 | $15,900 |
| 2017 | $2,328 | $18,710 | $3,740 | $14,970 |
| 2016 | $2,322 | $20,600 | $4,120 | $16,480 |
| 2015 | $2,182 | $18,870 | $3,770 | $15,100 |
Agents Affiliated with this Home
-

Seller's Agent in 2023
Mark and Mel Bonds
eXp Realty
(480) 861-1883
15 in this area
39 Total Sales
-
M
Seller Co-Listing Agent in 2023
Melissa Ahrendt
eXp Realty
(602) 230-7600
14 in this area
33 Total Sales
-

Buyer's Agent in 2023
Austin Tatka
eXp Realty
(480) 650-9339
1 in this area
45 Total Sales
-

Buyer Co-Listing Agent in 2023
Jennifer Wehner
eXp Realty
(602) 694-0011
1 in this area
744 Total Sales
-

Seller's Agent in 2019
Kim Webster
HomeSmart
(480) 226-7144
123 in this area
124 Total Sales
-
M
Buyer's Agent in 2019
Mark Bonds
Red Brick Realty, LLC
Map
Source: Arizona Regional Multiple Listing Service (ARMLS)
MLS Number: 6527976
APN: 218-62-187
- 8248 E Emelita Ave
- 832 S 82nd Place
- 805 S 82nd Place
- 8330 E Pueblo Ave
- 922 S Ember Cir
- 1033 S Florence Dr
- 654 S 83rd Way
- 8310 E Deep Canyon Ct
- 661 S Hawes Rd Unit 2
- 661 S Hawes Rd Unit 81
- 661 S Hawes Rd Unit 55
- 949 S 79th Way
- 653 S 79th Place
- 932 S 79th Way
- 8103 E Southern Ave Unit 276
- 8103 E Southern Ave Unit 8
- 8103 E Southern Ave Unit 64
- 8103 E Southern Ave Unit 118
- 8103 E Southern Ave Unit 170
- 8103 E Southern Ave Unit 69

