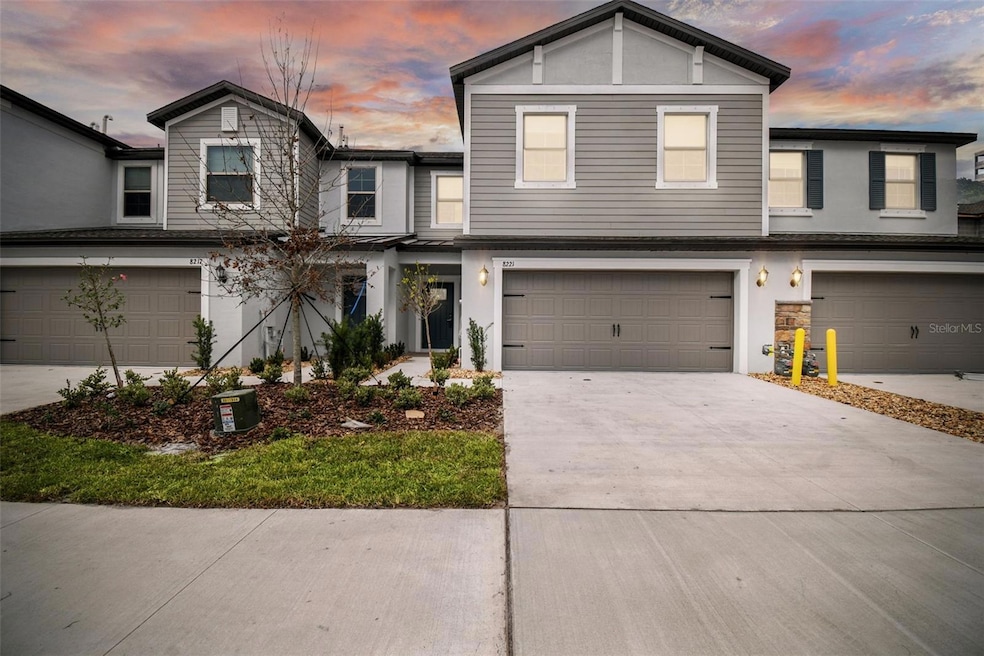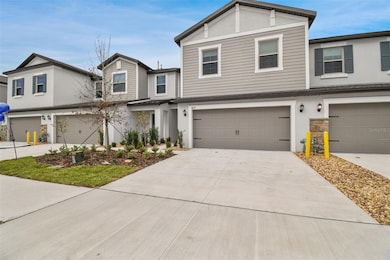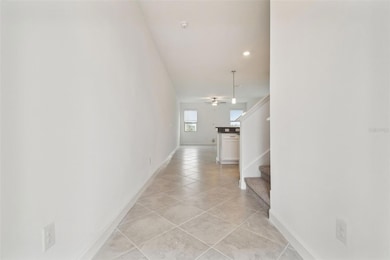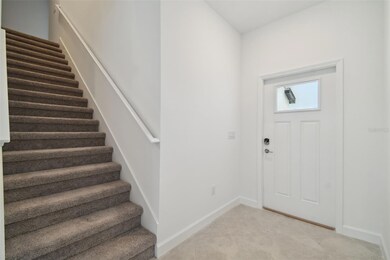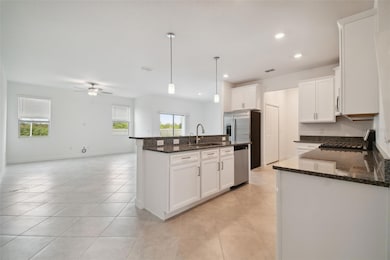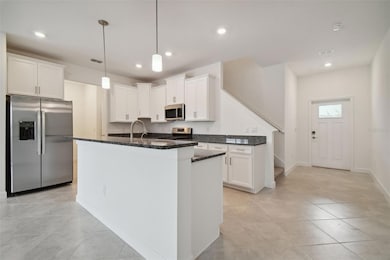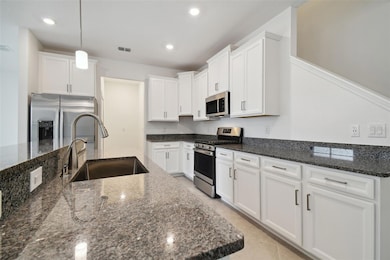8221 Corner Pine Way New Port Richey, FL 34655
Estimated payment $2,810/month
Highlights
- New Construction
- Open Floorplan
- Great Room
- James W. Mitchell High School Rated A
- Loft
- Community Pool
About This Home
LIKE NEW HOME FOR LEASE OR SALE in Bryant Square!! Maintenance-free living.Welcome to this exquisite brand-new two-story townhome in Bryant Square, Trinity, FL! This contemporary residence boasts a seamless layout on the first floor, connecting the family room, kitchen, and dining area in a captivating open-plan design. Step outside to a covered patio that extends your living space outdoors, perfect for relaxation or entertaining guests. Upstairs, discover two secondary bedrooms, a versatile large loft, and a luxurious owner’s suite featuring a spa-style bathroom with a garden tub and separate shower, providing an indulgent retreat. Convenience meets functionality with a spacious two-car garage, offering ample storage space. Located in the highly sought-after Bryant Square community, enjoy proximity to a plethora of amenities, including top-notch restaurants, shopping destinations, reputable schools, fitness centers, and healthcare facilities. Easy access to major thoroughfares such as SR-54 and US-19 ensures seamless commuting. Bryant Square offers more than just a home; it provides a lifestyle. Embrace the community's offerings, such as a refreshing pool, scenic walking trails, and picturesque surroundings, making every day a delightful experience. Don't miss the chance to call this remarkable property your new home sweet home!
Listing Agent
CHARLES RUTENBERG REALTY INC Brokerage Phone: 866-580-6402 License #3024437 Listed on: 11/13/2025

Townhouse Details
Home Type
- Townhome
Est. Annual Taxes
- $5,983
Year Built
- Built in 2023 | New Construction
Lot Details
- 2,597 Sq Ft Lot
- North Facing Home
HOA Fees
Parking
- 2 Car Attached Garage
Home Design
- Bi-Level Home
- Block Foundation
- Slab Foundation
- Shingle Roof
- Block Exterior
- Stucco
Interior Spaces
- 2,319 Sq Ft Home
- Open Floorplan
- Ceiling Fan
- Great Room
- Combination Dining and Living Room
- Loft
- Inside Utility
Kitchen
- Range
- Microwave
- Dishwasher
- Disposal
Flooring
- Carpet
- Ceramic Tile
Bedrooms and Bathrooms
- 3 Bedrooms
- Walk-In Closet
Laundry
- Laundry Room
- Electric Dryer Hookup
Schools
- Seven Springs Elementary School
- Seven Springs Middle School
- J.W. Mitchell High School
Utilities
- Central Heating and Cooling System
- Cable TV Available
Listing and Financial Details
- Legal Lot and Block 5 / 26A
- Assessor Parcel Number 23-26-16-0110-26A00-0050
- $1,752 per year additional tax assessments
Community Details
Overview
- Association fees include maintenance structure, ground maintenance, pool
- Melrose Management Assn Association, Phone Number (727) 787-3461
- Bryant Square Association
- Built by LENNAR
- Bryant Square Subdivision, Marisol Floorplan
- The community has rules related to deed restrictions
Recreation
- Community Pool
Pet Policy
- Pets Allowed
Map
Home Values in the Area
Average Home Value in this Area
Tax History
| Year | Tax Paid | Tax Assessment Tax Assessment Total Assessment is a certain percentage of the fair market value that is determined by local assessors to be the total taxable value of land and additions on the property. | Land | Improvement |
|---|---|---|---|---|
| 2025 | $7,532 | $355,764 | $35,518 | $320,246 |
| 2024 | $7,532 | $337,621 | $35,518 | $302,103 |
| 2023 | $2,228 | $28,198 | $28,198 | $0 |
| 2022 | $93 | $5,922 | $5,922 | $0 |
Property History
| Date | Event | Price | List to Sale | Price per Sq Ft | Prior Sale |
|---|---|---|---|---|---|
| 11/15/2025 11/15/25 | For Rent | $2,450 | 0.0% | -- | |
| 11/13/2025 11/13/25 | For Sale | $385,000 | 0.0% | $166 / Sq Ft | |
| 12/23/2023 12/23/23 | Rented | $2,375 | 0.0% | -- | |
| 11/30/2023 11/30/23 | For Rent | $2,375 | 0.0% | -- | |
| 11/27/2023 11/27/23 | Sold | $379,900 | 0.0% | $164 / Sq Ft | View Prior Sale |
| 11/08/2023 11/08/23 | Pending | -- | -- | -- | |
| 11/07/2023 11/07/23 | Price Changed | $379,900 | -2.1% | $164 / Sq Ft | |
| 10/31/2023 10/31/23 | Price Changed | $387,975 | -3.7% | $167 / Sq Ft | |
| 10/16/2023 10/16/23 | For Sale | $402,975 | -- | $174 / Sq Ft |
Purchase History
| Date | Type | Sale Price | Title Company |
|---|---|---|---|
| Special Warranty Deed | $379,900 | Lennar Title |
Source: Stellar MLS
MLS Number: TB8444136
APN: 23-26-16-0110-26A00-0050
- 8211 Crescent Oaks Dr
- 8232 Crescent Oaks Dr
- 8294 Corner Pine Way
- 8299 Crescent Oaks Dr
- 8331 Corner Pine Way
- 3228 Bryant Park Dr
- 3216 Bryant Park Dr
- 8339 Birch Haven Ln
- 8289 Olympic Stone Cir
- 3133 Payne St
- 7820 Jenner Ave
- 8124 Olympic Stone Cir
- 2800 Flagler Ct
- 7756 Ivory Terrace
- 2832 Brinley Dr
- 8055 Spirit Ct
- 7838 Avenal Loop
- 8585 Winning Fields Rd
- 3145 Munson St
- 8630 Campus Woods Way
- 8245 Crescent Oaks Dr
- 3072 Hover Hall Ln
- 8468 Houndstooth Enclave Dr
- 3139 Payne St
- 8515 Houndstooth Enclave Dr
- 8523 Houndstooth Enclave Dr
- 8489 Druid Oaks Ln
- 8518 Houndstooth Enclave Dr
- 8464 Druid Oaks Ln
- 8527 Druid Oaks Ln
- 8469 Campus Woods Way
- 8510 Druid Oaks Ln
- 8522 Druid Oaks Ln
- 8501 Campus Woods Way
- 2918 Coach Manors Way
- 2889 Coach Manors Way
- 8055 Spirit Ct
- 2865 Coach Manors Way
- 8281 Birch Hvn Ln
- 8101 Pea Tree Ct
