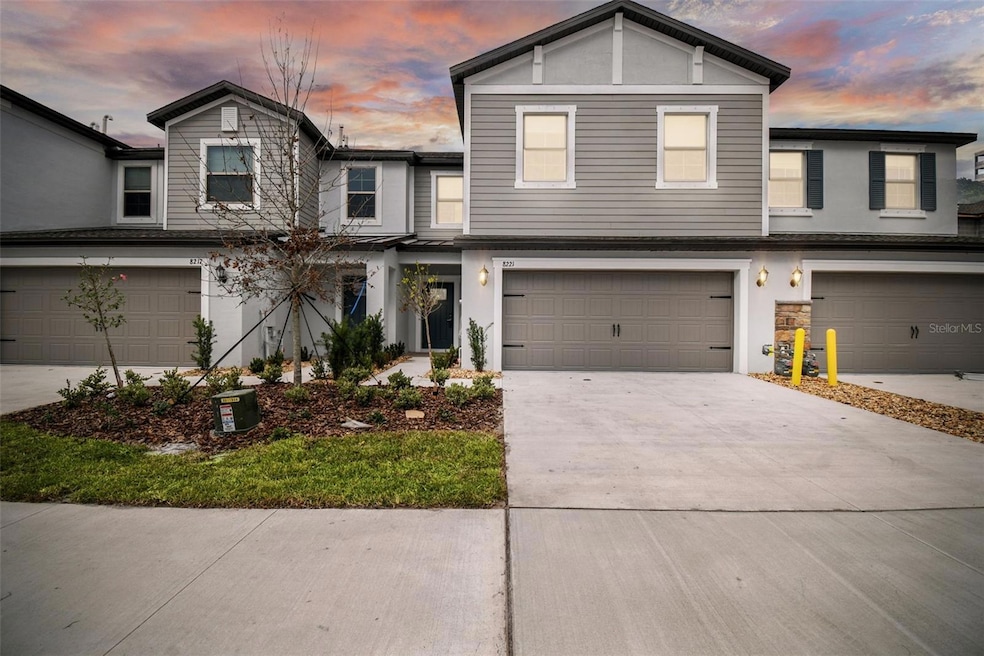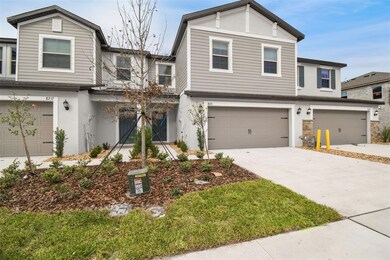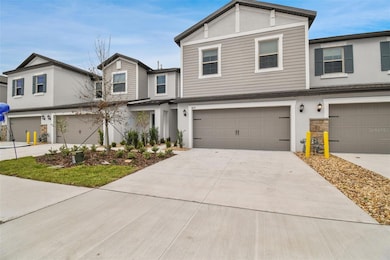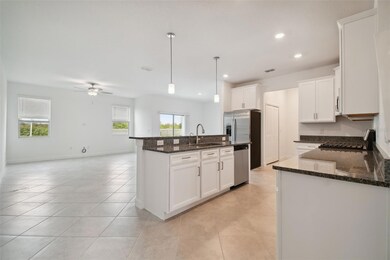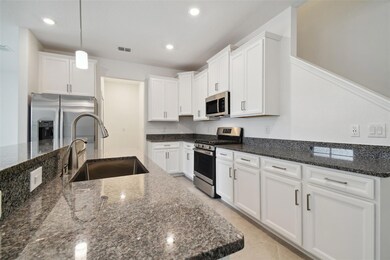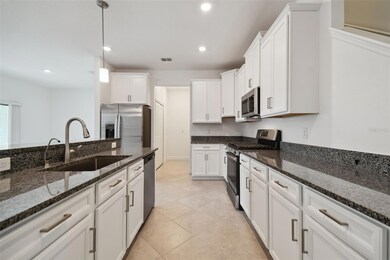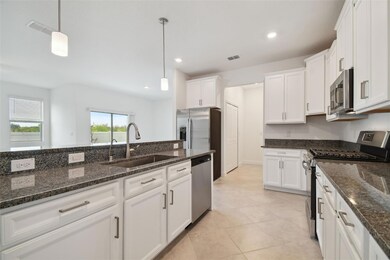8221 Corner Pine Way New Port Richey, FL 34655
Highlights
- New Construction
- Clubhouse
- Covered Patio or Porch
- James W. Mitchell High School Rated A
- Loft
- Family Room Off Kitchen
About This Home
BRAND NEW HOME FOR LEASE OR SALE in Bryant Square!! Maintenance-free living.Welcome to this exquisite brand-new two-story townhome in Bryant Square, Trinity FL! This contemporary residence boasts a seamless layout on the first floor, connecting the family room, kitchen, and dining area in a captivating open-plan design. Step outside to a covered patio that extends your living space outdoors, perfect for relaxation or entertaining guests. Upstairs, discover two secondary bedrooms, a versatile large loft, and a luxurious owner’s suite featuring a spa-style bathroom with a garden tub and separate shower, providing an indulgent retreat. Convenience meets functionality with a spacious two-car garage, offering ample storage space. Located in the highly sought-after Bryant Square community, enjoy proximity to a plethora of amenities including top-notch restaurants, shopping destinations, reputable schools, fitness centers, and healthcare facilities. Easy access to major thoroughfares such as SR-54 and US-19 ensures seamless commuting. Bryant Square offers more than just a home; it provides a lifestyle. Embrace the community's offerings like a refreshing pool, scenic walking trails, and picturesque surroundings, making every day a delightful experience. Don't miss the chance to call this remarkable property your new home sweet home!
Listing Agent
CHARLES RUTENBERG REALTY INC Brokerage Phone: 866-580-6402 License #3024437 Listed on: 11/15/2025

Townhouse Details
Home Type
- Townhome
Est. Annual Taxes
- $7,532
Year Built
- Built in 2023 | New Construction
Lot Details
- 2,408 Sq Ft Lot
- South Facing Home
- Partially Fenced Property
Parking
- 2 Car Attached Garage
Home Design
- Bi-Level Home
Interior Spaces
- 2,319 Sq Ft Home
- Ceiling Fan
- Insulated Windows
- Family Room Off Kitchen
- Living Room
- Dining Room
- Loft
Kitchen
- Eat-In Kitchen
- Range
- Microwave
- Dishwasher
- Disposal
Flooring
- Carpet
- Ceramic Tile
Bedrooms and Bathrooms
- 3 Bedrooms
- Primary Bedroom Upstairs
- Walk-In Closet
Laundry
- Laundry on upper level
- Dryer
- Washer
Outdoor Features
- Covered Patio or Porch
Schools
- Seven Springs Elementary School
- Seven Springs Middle School
- J.W. Mitchell High School
Utilities
- Central Air
- Heating Available
- Natural Gas Connected
- Tankless Water Heater
- Gas Water Heater
- Phone Available
Listing and Financial Details
- Residential Lease
- Security Deposit $2,450
- Property Available on 11/15/25
- The owner pays for grounds care, pool maintenance, recreational, taxes
- 12-Month Minimum Lease Term
- $25 Application Fee
- 1 to 2-Year Minimum Lease Term
- Assessor Parcel Number 23-26-16-0110-26A00-0050
Community Details
Overview
- Property has a Home Owners Association
- Melrose Management Association
- Bryant Square Subdivision
Amenities
- Clubhouse
Recreation
- Community Playground
- Park
Pet Policy
- Dogs and Cats Allowed
Map
Source: Stellar MLS
MLS Number: TB8448624
APN: 23-26-16-0110-26A00-0050
- 8211 Crescent Oaks Dr
- 8232 Crescent Oaks Dr
- 8294 Corner Pine Way
- 8299 Crescent Oaks Dr
- 8331 Corner Pine Way
- 3228 Bryant Park Dr
- 3216 Bryant Park Dr
- 8339 Birch Haven Ln
- 8289 Olympic Stone Cir
- 3133 Payne St
- 7820 Jenner Ave
- 8124 Olympic Stone Cir
- 2800 Flagler Ct
- 7756 Ivory Terrace
- 2832 Brinley Dr
- 8055 Spirit Ct
- 7838 Avenal Loop
- 8585 Winning Fields Rd
- 3145 Munson St
- 8630 Campus Woods Way
- 8245 Crescent Oaks Dr
- 3072 Hover Hall Ln
- 8468 Houndstooth Enclave Dr
- 3139 Payne St
- 8515 Houndstooth Enclave Dr
- 8523 Houndstooth Enclave Dr
- 8489 Druid Oaks Ln
- 8518 Houndstooth Enclave Dr
- 8464 Druid Oaks Ln
- 8527 Druid Oaks Ln
- 8469 Campus Woods Way
- 8510 Druid Oaks Ln
- 8522 Druid Oaks Ln
- 8501 Campus Woods Way
- 2918 Coach Manors Way
- 2889 Coach Manors Way
- 8055 Spirit Ct
- 2865 Coach Manors Way
- 8281 Birch Hvn Ln
- 8101 Pea Tree Ct
