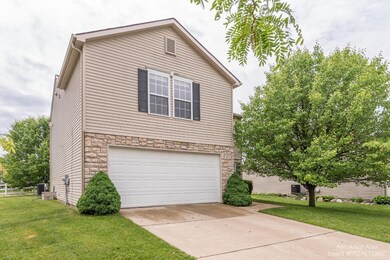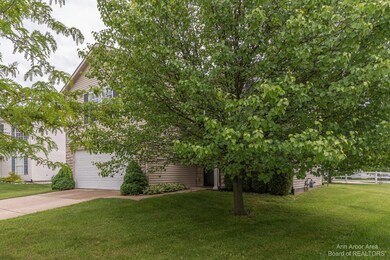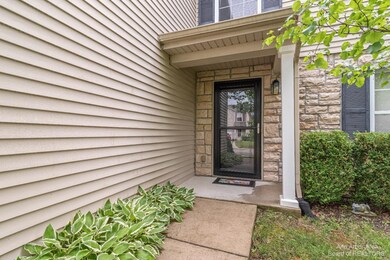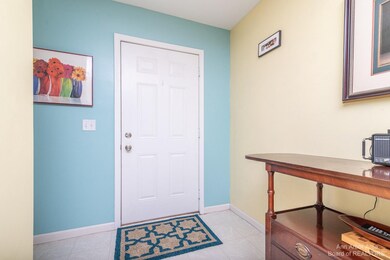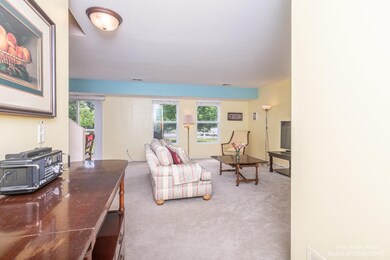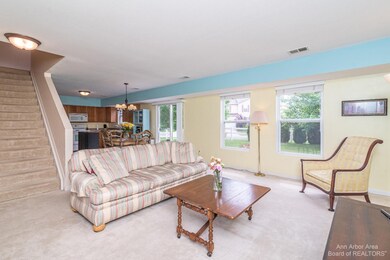
8221 Cypress Way Unit 28 Dexter, MI 48130
Highlights
- Colonial Architecture
- Clubhouse
- Porch
- Creekside Intermediate School Rated A-
- Community Pool
- Attached Garage
About This Home
As of July 2022Welcome to Thornton Farms! This gorgeous light filled 2 story colonial home is located in the Award-Winning Dexter School District! The curb appeal of this 3 bedroom, 2.5 bathroom home will take your breath away as will the panoramic views in every direction. Light filled, contemporary design and meticulously maintained are the first words that come to mind when describing the wonderful home. You'll appreciate the expansive living room with large windows overlooking this beautiful and quiet neighborhood. The expansive kitchen has plenty of room and showcases oak cabinets and an open concept dining area. There's a beautiful master bedroom with its own master bathroom and extra-large closets. The extra lighting throughout the home is an added feature as is the professionally installed paver paver brick patio-perfect for family fun. Speaking of family fun, don't forget the massive neighborhood playground, pool and clubhouse! You'll also appreciate the high speed internet-perfect for those working from home and cable tv! All appliances are included., Primary Bath
Last Agent to Sell the Property
The Charles Reinhart Company License #6501312197 Listed on: 06/02/2022

Home Details
Home Type
- Single Family
Est. Annual Taxes
- $3,813
Year Built
- Built in 2006
Lot Details
- Lot Dimensions are 65 x 95
- Back Yard Fenced
HOA Fees
- $112 Monthly HOA Fees
Home Design
- Colonial Architecture
- Slab Foundation
- Vinyl Siding
Interior Spaces
- 1,770 Sq Ft Home
- 2-Story Property
- Window Treatments
- Living Room
Kitchen
- Eat-In Kitchen
- Oven
- Range
- Microwave
- Dishwasher
- Disposal
Flooring
- Carpet
- Vinyl
Bedrooms and Bathrooms
- 3 Bedrooms
Laundry
- Laundry on upper level
- Dryer
- Washer
Parking
- Attached Garage
- Garage Door Opener
Outdoor Features
- Patio
- Porch
Schools
- Dexter High Middle School
- Dexter High School
Utilities
- Forced Air Heating and Cooling System
- Heating System Uses Natural Gas
Community Details
Overview
- Association fees include trash, snow removal
- Thornton Farms Condo Lima Township Subdivision
Amenities
- Clubhouse
Recreation
- Community Playground
- Community Pool
Ownership History
Purchase Details
Home Financials for this Owner
Home Financials are based on the most recent Mortgage that was taken out on this home.Purchase Details
Home Financials for this Owner
Home Financials are based on the most recent Mortgage that was taken out on this home.Purchase Details
Home Financials for this Owner
Home Financials are based on the most recent Mortgage that was taken out on this home.Purchase Details
Home Financials for this Owner
Home Financials are based on the most recent Mortgage that was taken out on this home.Similar Homes in Dexter, MI
Home Values in the Area
Average Home Value in this Area
Purchase History
| Date | Type | Sale Price | Title Company |
|---|---|---|---|
| Warranty Deed | $329,000 | Liberty Title | |
| Warranty Deed | $205,000 | None Available | |
| Warranty Deed | $145,000 | None Available | |
| Warranty Deed | -- | Ets |
Mortgage History
| Date | Status | Loan Amount | Loan Type |
|---|---|---|---|
| Open | $312,550 | New Conventional | |
| Previous Owner | $7 | No Value Available | |
| Previous Owner | $137,700 | New Conventional | |
| Previous Owner | $142,373 | FHA | |
| Previous Owner | $146,130 | Unknown | |
| Previous Owner | $15,000 | Stand Alone Second | |
| Previous Owner | $148,000 | Unknown | |
| Previous Owner | $18,500 | Credit Line Revolving | |
| Previous Owner | $164,046 | Fannie Mae Freddie Mac |
Property History
| Date | Event | Price | Change | Sq Ft Price |
|---|---|---|---|---|
| 07/11/2022 07/11/22 | Sold | $329,000 | +21.9% | $186 / Sq Ft |
| 06/28/2022 06/28/22 | Pending | -- | -- | -- |
| 06/02/2022 06/02/22 | For Sale | $269,900 | +31.7% | $152 / Sq Ft |
| 07/15/2016 07/15/16 | Sold | $205,000 | -2.3% | $113 / Sq Ft |
| 05/25/2016 05/25/16 | Pending | -- | -- | -- |
| 04/15/2016 04/15/16 | For Sale | $209,900 | -- | $116 / Sq Ft |
Tax History Compared to Growth
Tax History
| Year | Tax Paid | Tax Assessment Tax Assessment Total Assessment is a certain percentage of the fair market value that is determined by local assessors to be the total taxable value of land and additions on the property. | Land | Improvement |
|---|---|---|---|---|
| 2025 | $4,874 | $166,900 | $0 | $0 |
| 2024 | $1,529 | $151,700 | $0 | $0 |
| 2023 | $1,456 | $139,300 | $0 | $0 |
| 2022 | $3,932 | $130,300 | $0 | $0 |
| 2021 | $3,812 | $129,900 | $0 | $0 |
| 2020 | $3,762 | $115,800 | $0 | $0 |
| 2019 | $3,664 | $106,400 | $106,400 | $0 |
| 2018 | $3,528 | $99,800 | $0 | $0 |
| 2017 | $2,419 | $101,200 | $0 | $0 |
| 2016 | $0 | $78,823 | $0 | $0 |
| 2015 | -- | $78,588 | $0 | $0 |
| 2014 | -- | $76,133 | $0 | $0 |
| 2013 | -- | $76,133 | $0 | $0 |
Agents Affiliated with this Home
-

Seller's Agent in 2022
Richard Taylor
The Charles Reinhart Company
(734) 223-5656
5 in this area
192 Total Sales
-

Buyer's Agent in 2022
Rob Ewing
Real Estate One Inc
(734) 216-5955
23 in this area
396 Total Sales
-
R
Buyer's Agent in 2022
Robert Ewing
The Charles Reinhart Company
-

Seller's Agent in 2016
Larry Gillikin
Brookstone, Realtors LLC
(734) 634-5238
71 Total Sales
-

Buyer's Agent in 2016
Tammy Lehman
Lehman & Scheffler Real Estate
(734) 320-0959
2 in this area
62 Total Sales
Map
Source: Southwestern Michigan Association of REALTORS®
MLS Number: 23090333
APN: 07-24-401-028
- 8213 Bayberry Ct
- 8528 Hawthorn Hill Unit 130
- 8532 Hawthorn Hill
- 8067 Beechwood Blvd Unit 285
- 9106 Dogwood Ln
- 103 S Parker Rd
- 9102 Dogwood Ln
- 9076 Willow Way
- 9204 Dogwood Ct
- 9208 Dogwood Ct
- 7777 Marshall Rd
- 675 Baker Rd
- 6655 Jackson Rd Unit 722
- 6655 Jackson Rd
- 6655 Jackson Rd
- 8411 Reese Ln
- 319 Sedgewood Ln Unit 2324
- 8620 Scio Church Rd
- 2275 Weber Dr
- 0 Lauren Dr

