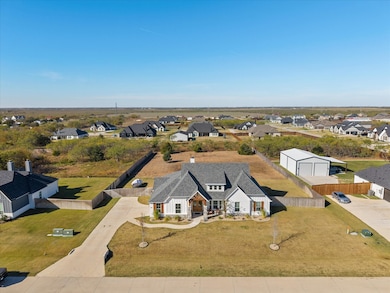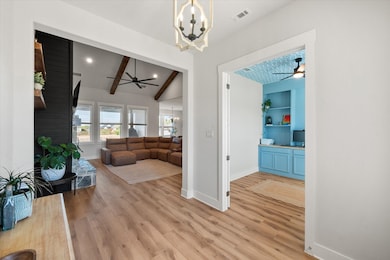8221 David Ln Midlothian, TX 76065
Estimated payment $4,084/month
Highlights
- Contemporary Architecture
- Living Room with Fireplace
- Wood Flooring
- Mount Peak Elementary School Rated A-
- Cathedral Ceiling
- Granite Countertops
About This Home
County tax no City but Midlothian ISD! Welcome to your modern Farmhouse on 1 acre. This Elmwood custom home is luxurious living space, boasting four spacious bedrooms and two well-appointed bathrooms. As you step inside, you'll be greeted by the elegance of hardwood floors that flow seamlessly throughout the home, complemented by the glow of a beautiful chandeliers.The heart of this home is undoubtedly the chef's kitchen, featuring a breakfast bar, double oven, gas stove, and a range hood. Cabinetry goes to the ceiling and glass exhibiting cabinets. The open design and island kitchen make it perfect for entertaining or casual family meals. Adjacent to the kitchen, the cozy living area invites you to relax by the fireplace.
This residence is designed for both work and play, offering a dedicated home office, a media or recreation room, or a home gym. The master suite includes a walk-in closet and a granite bathroom with double sinks, providing a serene retreat at the end of the day. Step outside to your private patio, complete with gas stub out, for outdoor gatherings. The backyard offers ample space for leisure and relaxation.
Listing Agent
Compass RE Texas , LLC Brokerage Phone: 817-907-5672 License #0731842 Listed on: 11/10/2025

Co-Listing Agent
Compass RE Texas , LLC Brokerage Phone: 817-907-5672 License #0731841
Home Details
Home Type
- Single Family
Est. Annual Taxes
- $9,106
Year Built
- Built in 2023
Lot Details
- 1 Acre Lot
- Gated Home
- Interior Lot
- Sprinkler System
- Few Trees
- Lawn
- Back Yard
HOA Fees
- $57 Monthly HOA Fees
Parking
- 2 Car Attached Garage
- Oversized Parking
- Side Facing Garage
- Garage Door Opener
- Driveway
- Additional Parking
Home Design
- Contemporary Architecture
- Traditional Architecture
- Brick Exterior Construction
- Slab Foundation
- Composition Roof
- Board and Batten Siding
- Cedar
Interior Spaces
- 2,514 Sq Ft Home
- 1-Story Property
- Built-In Features
- Woodwork
- Cathedral Ceiling
- Ceiling Fan
- Chandelier
- Decorative Lighting
- Wood Burning Fireplace
- Fireplace Features Blower Fan
- Window Treatments
- Living Room with Fireplace
- 2 Fireplaces
- Electric Dryer Hookup
Kitchen
- Eat-In Kitchen
- Double Oven
- Gas Oven
- Gas Cooktop
- Microwave
- Dishwasher
- Kitchen Island
- Granite Countertops
- Disposal
Flooring
- Wood
- Tile
Bedrooms and Bathrooms
- 4 Bedrooms
- 2 Full Bathrooms
Home Security
- Security System Owned
- Smart Home
- Carbon Monoxide Detectors
- Fire and Smoke Detector
Outdoor Features
- Covered Patio or Porch
- Outdoor Gas Grill
- Rain Gutters
Schools
- Mtpeak Elementary School
- Dieterich Middle School
- Midlothian High School
Utilities
- Central Air
- Heating Available
- Vented Exhaust Fan
- Propane
- Aerobic Septic System
- High Speed Internet
- Cable TV Available
Community Details
- Association fees include ground maintenance
- Jordan Run Association
- Jordan Run Ph IV Subdivision
Listing and Financial Details
- Legal Lot and Block 17 / B
- Assessor Parcel Number 293889
Map
Property History
| Date | Event | Price | List to Sale | Price per Sq Ft |
|---|---|---|---|---|
| 12/02/2025 12/02/25 | Price Changed | $625,000 | -0.8% | $249 / Sq Ft |
| 11/10/2025 11/10/25 | For Sale | $630,000 | -- | $251 / Sq Ft |
Source: North Texas Real Estate Information Systems (NTREIS)
MLS Number: 21108616
- 3141 Claire Dr
- 3351 Makala Dr
- 7641 Drew Dr
- 3510 Cattle Drive Rd
- 9268 Norrell Rd
- 2505 W Fm 875
- 2791 Bobby Smith Ln
- 10240 Norrell Rd
- 430 Marion Rd
- 1141 Trophy Ct E
- 541 Cari Lynn Ln
- 551 Cari Lynn Ln
- 10631 Barleycorn Ln
- 609 Bunk House Dr
- 10650 Rye Bread Ln
- 10670 Barleycorn Ln
- 10651 Rye Bread Ln
- 330 Cliff Ridge Ln
- 10610 Barleycorn Ln
- 6060 Park View Dr
- 5422 Leander Way
- 434 Bentley Dr
- 805 Rustic Trail
- 3238 Brighton Dr
- 261 Heritage Hills Pkwy
- 2634 Byrd Ranch Rd
- 226 Brookdale Dr
- 108 W 8th St
- 132 Houston Place
- 2425 Turning Leaf Ln
- 720 Harvest Moon Dr
- 620-616 Harvest Moon Dr
- 2421 Byrd Ranch Rd
- 156 Jefferson Dr
- 206 Lewis Ln
- 720 Blackland Dr
- 628 Blackland Dr
- 721 Blackland Dr
- 657 Blackland Dr
- 637 Blackland Dr






