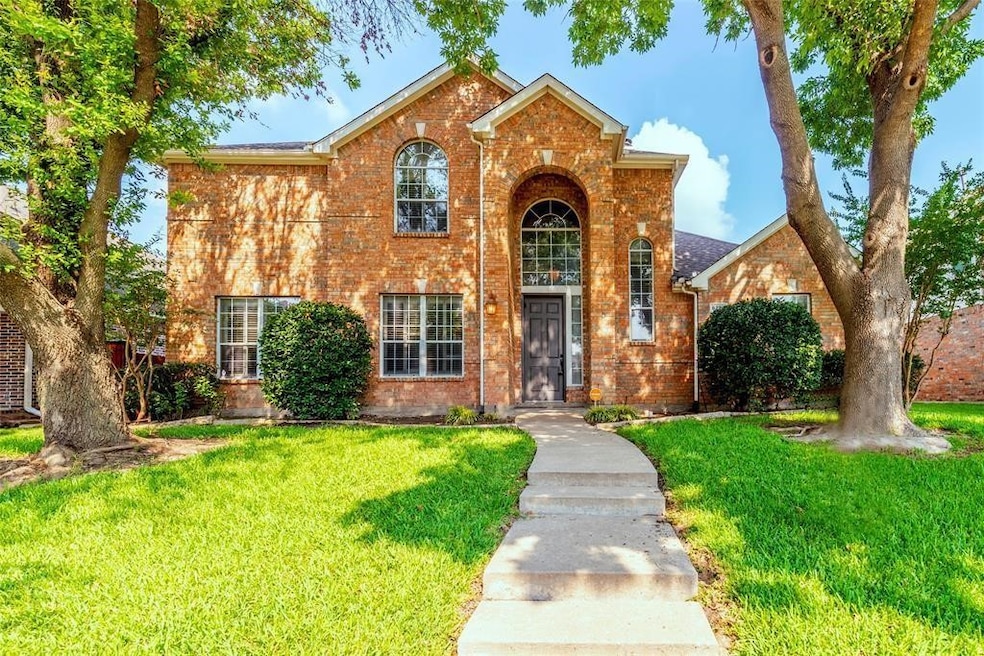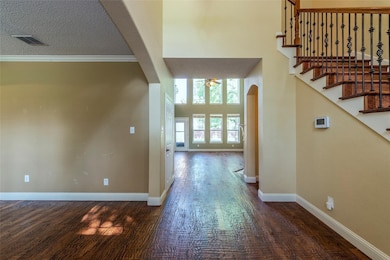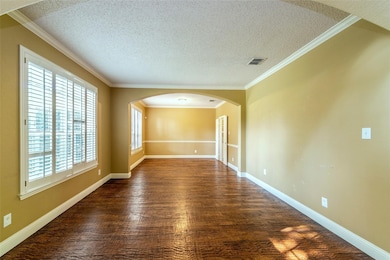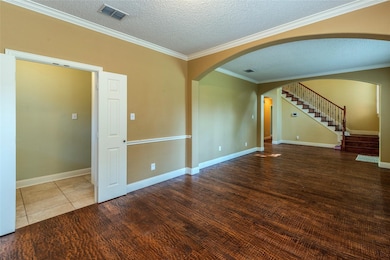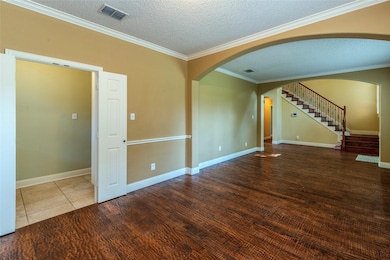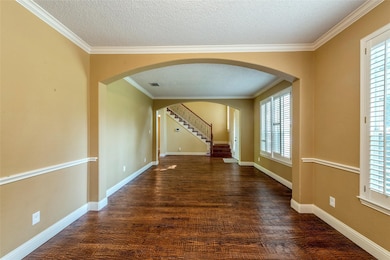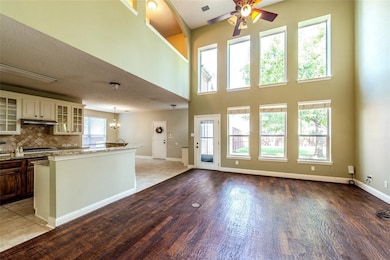8221 Grand Canyon Dr Plano, TX 75025
Spring Ridge NeighborhoodHighlights
- Open Floorplan
- Dual Staircase
- Wood Flooring
- Skaggs Elementary School Rated A
- Traditional Architecture
- Granite Countertops
About This Home
There’s something easy to love about this place. A 4-bedroom, 2.5-bath home in Plano ISD that just feels open, warm, and real. You walk in and there’s light everywhere. The living room is big but still cozy, with high ceilings and a fireplace that quietly steals the spotlight. The kitchen is one of those that actually makes you want to cook; white cabinets, Refrigerator, a breakfast bar, a gas cooktop, and a pantry big enough to hide the snacks. There’s space to eat, chat, or just hang out without feeling cramped. The main bedroom is downstairs, quiet and tucked away, with a walk-in closet and a bathroom that gives you room to breathe, two sinks, separate vanities, a garden tub, and a separate shower. Upstairs, the rest of the crew gets their space: three more bedrooms, all with walk-in closets, 2nd full bathroom, plus a game room that’s made for movie nights or lazy Sundays. Out back, there’s a big fenced yard with a few trees and a patio that’s perfect for grilling, chilling, or just doing nothing. The lot’s got good size and privacy, and the 2-car garage keeps things clean and simple. Bright, open, and easy to feel at home in! Don t miss out! All Westrom Group residents are enrolled in our RESIDENT BENEFIT PACKAGE (RBP). Please view our website for more details.
Listing Agent
Westrom Group Company Brokerage Phone: 817-445-1108 License #0648027 Listed on: 11/04/2025
Home Details
Home Type
- Single Family
Est. Annual Taxes
- $10,696
Year Built
- Built in 1997
Lot Details
- 0.28 Acre Lot
- Wood Fence
- Landscaped
- Interior Lot
- Few Trees
- Lawn
- Back Yard
Parking
- 2 Car Attached Garage
- Rear-Facing Garage
- Single Garage Door
Home Design
- Traditional Architecture
- Brick Exterior Construction
- Slab Foundation
- Composition Roof
Interior Spaces
- 3,043 Sq Ft Home
- 2-Story Property
- Open Floorplan
- Dual Staircase
- Ceiling Fan
- Chandelier
- Decorative Lighting
- Gas Log Fireplace
- Window Treatments
- Fire and Smoke Detector
Kitchen
- Eat-In Kitchen
- Electric Oven
- Gas Cooktop
- Microwave
- Dishwasher
- Kitchen Island
- Granite Countertops
- Disposal
Flooring
- Wood
- Carpet
- Ceramic Tile
Bedrooms and Bathrooms
- 4 Bedrooms
- Walk-In Closet
- Soaking Tub
Laundry
- Laundry in Utility Room
- Electric Dryer Hookup
Eco-Friendly Details
- Energy-Efficient Appliances
Outdoor Features
- Patio
- Rain Gutters
Schools
- Skaggs Elementary School
- Jasper High School
Utilities
- Central Heating and Cooling System
- Underground Utilities
Listing and Financial Details
- Residential Lease
- Property Available on 11/5/25
- Tenant pays for all utilities, electricity, gas, grounds care, insurance, pest control, sewer, trash collection, water
- 12 Month Lease Term
- Legal Lot and Block 4 / H
- Assessor Parcel Number R365100H00401
Community Details
Overview
- Association fees include utilities
- Spring Ridge Association
- Spring Ridge Ph IV Subdivision
Pet Policy
- Pet Size Limit
- Pet Deposit $300
- 2 Pets Allowed
- Dogs and Cats Allowed
- Breed Restrictions
Map
Source: North Texas Real Estate Information Systems (NTREIS)
MLS Number: 21104220
APN: R-3651-00H-0040-1
- 8305 Bridespring Dr
- 3136 Kettle River Ct
- 3016 Garden Ridge Ct
- 8457 Grand Canyon Dr
- 3317 Leighton Ridge Dr
- 8201 Sand Ridge Dr
- 8416 White Sands Dr
- 3004 Springfellow Dr
- 3617 Salford Dr
- 3012 Blue Mesa Dr
- 3416 Black Canyon Dr
- 3320 Chantilly Dr
- 8213 Alderwood Dr
- 3101 Freedom Ln
- 3501 White River Dr
- 3712 Stockport Dr
- 3720 Southport Dr
- 7801 San Isabel Dr
- 3121 Rocky Mountain Dr
- 8113 Sutherland Ln
- 8113 Spring Peaks Dr
- 8428 Grand Canyon Dr
- 3101 Sawtooth Dr
- 8240 Fountain Ridge Dr
- 8312 Salado Springs Dr
- 8116 Stone Ridge Dr
- 8012 Spring Peaks Dr
- 3000 Mill Ridge Dr
- 8013 Springmoss Dr
- 7905 Pirates Cove Dr
- 7813 Roaring Ridge Dr
- 3624 Banks Cir
- 7813 Aqua Vista Dr
- 3600 Leighton Ridge Dr
- 7728 Saragosa Creek Dr
- 2513 Plentywood Dr
- 3009 Isle Royale Dr
- 2800 Cherry Spring Ct Unit ID1019511P
- 2904 Shasta Dr
- 3720 Southport Dr
