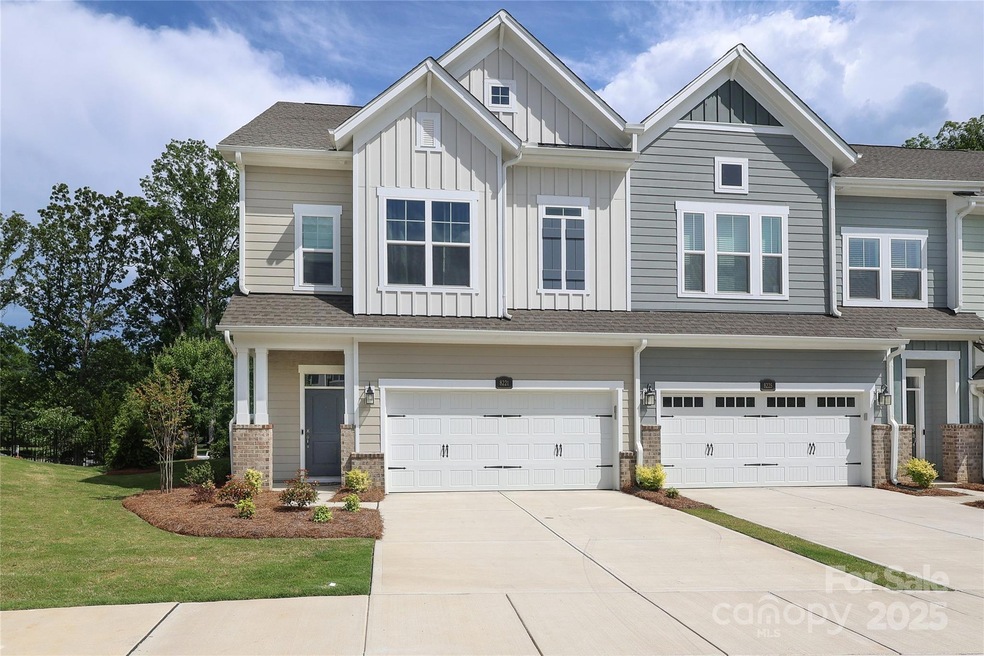
8221 Houser St Cornelius, NC 28031
Estimated payment $3,848/month
Highlights
- Open Floorplan
- Wood Flooring
- Kitchen Island
- Bailey Middle School Rated A-
- 2 Car Attached Garage
About This Home
This almost new townhome offers luxury lake living at its best, with walkability in minutes to Lake Norman, Freedom Boat Club, Birkdale Village, Greenways, and Robbins Park. This home is loaded with over 60k in upgrades. Gourmet kitchen with high end SS appliances, quartz counters, and 42" stacked cabinetry. Auto blinds and soft close cabinetry throughout. There are two bedrooms including the primary suite on the second level with two full baths. The primary suite has plantation shutters and two spacious closets. The primary bath has a super shower, champagne brass finishes, and a cararra floor to ceiling tile shower. The third level has a bonus room, a bedroom, a full bath & shower. Crown molding throughout the first floor and primary suite. Two car garage with built-in storage and a utility sink. Upgraded carpet and five ceiling fans with remotes. New Patio, irrigation system, and spacious fenced yard area. Easy drive to Jetton Park, 77, and the airport.
Listing Agent
Helen Adams Realty Brokerage Email: jack@helenadamsrealty.com License #246100 Listed on: 05/21/2025

Townhouse Details
Home Type
- Townhome
Year Built
- Built in 2024
HOA Fees
- $235 Monthly HOA Fees
Parking
- 2 Car Attached Garage
Home Design
- Slab Foundation
- Stone Siding
Interior Spaces
- 3-Story Property
- Open Floorplan
- Family Room with Fireplace
Kitchen
- Built-In Oven
- Electric Oven
- Gas Cooktop
- Range Hood
- Microwave
- Dishwasher
- Kitchen Island
Flooring
- Wood
- Laminate
- Tile
Bedrooms and Bathrooms
- 3 Bedrooms
Schools
- J.V. Washam Elementary School
- Bailey Middle School
- William Amos Hough High School
Utilities
- Heat Pump System
- Electric Water Heater
Community Details
- Association Management Association, Phone Number (704) 940-6100
- Built by David Weekley Homes
- The Retreat At West Catawba Subdivision, Lupine Floorplan
- Mandatory home owners association
Listing and Financial Details
- Assessor Parcel Number 00146954
Map
Home Values in the Area
Average Home Value in this Area
Tax History
| Year | Tax Paid | Tax Assessment Tax Assessment Total Assessment is a certain percentage of the fair market value that is determined by local assessors to be the total taxable value of land and additions on the property. | Land | Improvement |
|---|---|---|---|---|
| 2024 | -- | $351,000 | $135,000 | $216,000 |
| 2023 | $934 | $135,000 | $135,000 | $0 |
| 2022 | $934 | $110,000 | $110,000 | $0 |
Property History
| Date | Event | Price | Change | Sq Ft Price |
|---|---|---|---|---|
| 08/09/2025 08/09/25 | Pending | -- | -- | -- |
| 08/07/2025 08/07/25 | Price Changed | $650,000 | -2.7% | $247 / Sq Ft |
| 06/26/2025 06/26/25 | Price Changed | $668,000 | -2.9% | $254 / Sq Ft |
| 05/21/2025 05/21/25 | For Sale | $688,000 | -- | $261 / Sq Ft |
Purchase History
| Date | Type | Sale Price | Title Company |
|---|---|---|---|
| Warranty Deed | $652,500 | None Listed On Document | |
| Special Warranty Deed | $690,000 | None Listed On Document |
Similar Homes in Cornelius, NC
Source: Canopy MLS (Canopy Realtor® Association)
MLS Number: 4254950
APN: 001-469-54
- 8215 Houser St
- 8233 Houser St
- 8107 Houser St
- 17431 Tuscany Ln
- 18853 Vineyard Point Ln Unit 27
- 18861 Vineyard Point Ln
- 18867 Vineyard Point Ln Unit 34
- 18679 Vineyard Point Ln Unit 56
- 18647 Vineyard Point Ln Unit 1
- 8310 Brickle Ln
- 18745 Bluff Point Rd
- 8350 Brickle Ln
- 17709 Sedona Way
- 17307 Villanova Rd
- 8505 Preserve Pond Rd
- 17810 Half Moon Ln Unit L
- 8538 Camberly Rd
- 8412 Townley Rd
- 7423 Norman Island Dr
- 17811 Half Moon Ln Unit E






