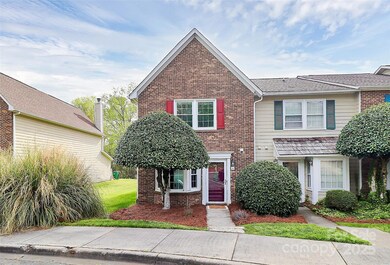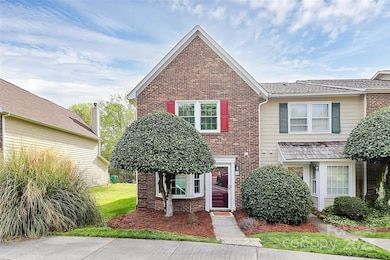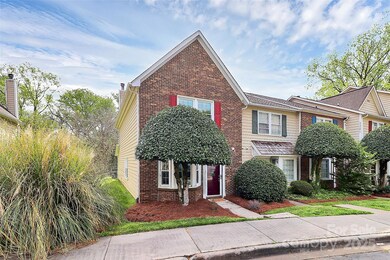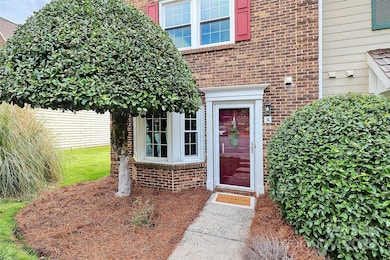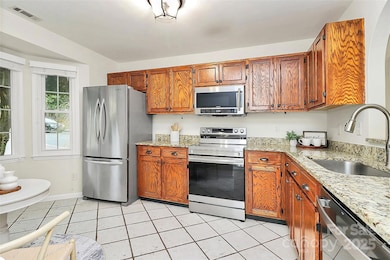
8221 Pineville Matthews Rd Unit A Charlotte, NC 28226
Park Road NeighborhoodHighlights
- Patio
- Tile Flooring
- Ceiling Fan
- Laundry Room
- Forced Air Heating and Cooling System
- 3-minute walk to McMullen Creek Greenway
About This Home
As of May 2025Looking to be in one of the most convenient areas of South Charlotte at an affordable price? Check out this 2 bed, 2.5 bath END UNIT condo. Ground floor entryway to the foyer and kitchen that opens into the main living area, complete with a wood burning fireplace. Two bedroom suites and laundry on the upper floor. The rear sunroom and private patio provide additional space to enjoy the seasons and tree-lined backyard. Or take a short walk over to the Greenway to get your daily exercise. Dunhill Court is a small attached home community, nestled alongside the Greenway with its own private parking lot. You’ll enjoy endless convenience with quick access to Hwy 51 and Johnston Rd, I485, the hospital, medical offices, tons of shopping, dining and rec options all around. Come check it out!
Last Agent to Sell the Property
EXP Realty LLC Ballantyne Brokerage Phone: 914-772-8922 License #292750 Listed on: 04/11/2025

Property Details
Home Type
- Condominium
Est. Annual Taxes
- $2,040
Year Built
- Built in 1986
HOA Fees
- $378 Monthly HOA Fees
Parking
- Parking Lot
Home Design
- Brick Exterior Construction
- Slab Foundation
- Composition Roof
- Hardboard
Interior Spaces
- 2-Story Property
- Ceiling Fan
- Wood Burning Fireplace
- Living Room with Fireplace
- Pull Down Stairs to Attic
Kitchen
- Electric Oven
- Microwave
- Dishwasher
Flooring
- Laminate
- Tile
Bedrooms and Bathrooms
- 2 Bedrooms
Laundry
- Laundry Room
- Dryer
- Washer
Outdoor Features
- Patio
Schools
- Pineville Elementary School
- Quail Hollow Middle School
- Ballantyne Ridge High School
Utilities
- Forced Air Heating and Cooling System
- Heat Pump System
Community Details
- Association Mgmt Group Association, Phone Number (704) 897-8780
- Dunhill Court Condos
- Dunhill Court Subdivision
- Mandatory home owners association
Listing and Financial Details
- Assessor Parcel Number 221-225-09
Ownership History
Purchase Details
Home Financials for this Owner
Home Financials are based on the most recent Mortgage that was taken out on this home.Purchase Details
Home Financials for this Owner
Home Financials are based on the most recent Mortgage that was taken out on this home.Purchase Details
Home Financials for this Owner
Home Financials are based on the most recent Mortgage that was taken out on this home.Similar Homes in Charlotte, NC
Home Values in the Area
Average Home Value in this Area
Purchase History
| Date | Type | Sale Price | Title Company |
|---|---|---|---|
| Warranty Deed | $270,000 | Investors Title | |
| Warranty Deed | $270,000 | Investors Title | |
| Warranty Deed | $141,000 | None Available | |
| Warranty Deed | $131,000 | -- |
Mortgage History
| Date | Status | Loan Amount | Loan Type |
|---|---|---|---|
| Open | $249,850 | New Conventional | |
| Closed | $249,850 | New Conventional | |
| Previous Owner | $152,482 | New Conventional | |
| Previous Owner | $136,000 | New Conventional | |
| Previous Owner | $136,770 | New Conventional | |
| Previous Owner | $104,800 | Unknown | |
| Previous Owner | $26,200 | Credit Line Revolving | |
| Previous Owner | $130,900 | Purchase Money Mortgage |
Property History
| Date | Event | Price | Change | Sq Ft Price |
|---|---|---|---|---|
| 05/15/2025 05/15/25 | Sold | $270,000 | -3.2% | $201 / Sq Ft |
| 04/17/2025 04/17/25 | Pending | -- | -- | -- |
| 04/11/2025 04/11/25 | For Sale | $279,000 | -- | $208 / Sq Ft |
Tax History Compared to Growth
Tax History
| Year | Tax Paid | Tax Assessment Tax Assessment Total Assessment is a certain percentage of the fair market value that is determined by local assessors to be the total taxable value of land and additions on the property. | Land | Improvement |
|---|---|---|---|---|
| 2024 | $2,040 | $249,136 | -- | $249,136 |
| 2023 | $2,040 | $249,136 | $0 | $249,136 |
| 2022 | $1,467 | $139,000 | $0 | $139,000 |
| 2021 | $1,456 | $139,000 | $0 | $139,000 |
| 2020 | $1,449 | $139,000 | $0 | $139,000 |
| 2019 | $1,433 | $139,000 | $0 | $139,000 |
| 2018 | $1,649 | $120,100 | $33,800 | $86,300 |
| 2017 | $1,618 | $120,100 | $33,800 | $86,300 |
| 2016 | $1,608 | $120,100 | $33,800 | $86,300 |
| 2015 | $1,597 | $120,100 | $33,800 | $86,300 |
| 2014 | $1,582 | $120,100 | $33,800 | $86,300 |
Agents Affiliated with this Home
-
Rob Zanicchi

Seller's Agent in 2025
Rob Zanicchi
EXP Realty LLC Ballantyne
(914) 772-8922
2 in this area
115 Total Sales
-
Chloe Faucher

Buyer's Agent in 2025
Chloe Faucher
Helen Adams Realty
(714) 313-9358
1 in this area
100 Total Sales
Map
Source: Canopy MLS (Canopy Realtor® Association)
MLS Number: 4244017
APN: 221-225-09
- 8225 Pineville Matthews Rd Unit H
- 8514 Timbercrest Cir
- 8510 Castle Pine Ct Unit 2
- 7925 Charter Oak Ln
- Lot 60 Timbercrest Ln
- 10841 Flat Iron Rd
- 8229 Tifton Rd
- 8301 Tifton Rd
- 11020 Carmel Crossing Rd
- 11014 Running Ridge Rd Unit 8845
- 11034 Running Ridge Rd
- 11063 Running Ridge Rd
- 10945 Carmel Crossing Rd
- 11069 Cedar View Rd Unit 8337
- 11108 Vista Canyon Dr
- 11084 Harrowfield Rd
- 11024 Harrowfield Rd
- 11015 Harrowfield Rd
- 10963 Harrowfield Rd Unit 8045
- 11039 Harrowfield Rd Unit 8086

