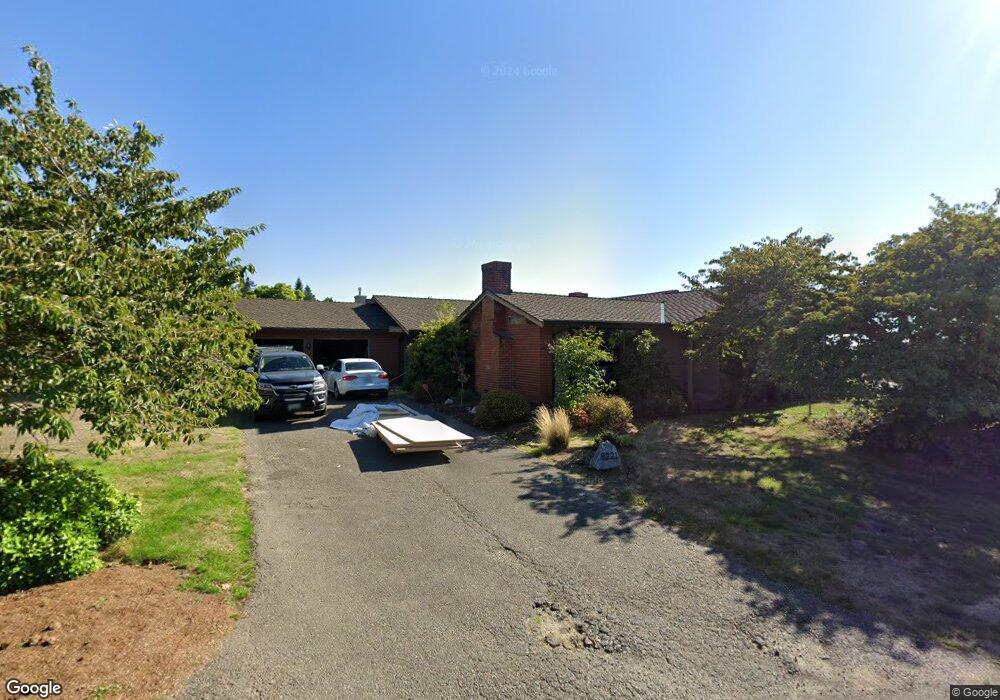8221 SE 65th St Mercer Island, WA 98040
Island Point NeighborhoodEstimated Value: $1,635,000 - $2,410,000
4
Beds
3
Baths
2,540
Sq Ft
$834/Sq Ft
Est. Value
About This Home
This home is located at 8221 SE 65th St, Mercer Island, WA 98040 and is currently estimated at $2,118,441, approximately $834 per square foot. 8221 SE 65th St is a home located in King County with nearby schools including Island Park Elementary School, Islander Middle School, and Mercer Island High School.
Ownership History
Date
Name
Owned For
Owner Type
Purchase Details
Closed on
Jul 15, 2021
Sold by
Atkinson Dennis W and Atkinson Judy K
Bought by
Mills Eric W and Mills Beth Beth
Current Estimated Value
Create a Home Valuation Report for This Property
The Home Valuation Report is an in-depth analysis detailing your home's value as well as a comparison with similar homes in the area
Home Values in the Area
Average Home Value in this Area
Purchase History
| Date | Buyer | Sale Price | Title Company |
|---|---|---|---|
| Mills Eric W | $1,600,000 | Rainier Title |
Source: Public Records
Tax History Compared to Growth
Tax History
| Year | Tax Paid | Tax Assessment Tax Assessment Total Assessment is a certain percentage of the fair market value that is determined by local assessors to be the total taxable value of land and additions on the property. | Land | Improvement |
|---|---|---|---|---|
| 2024 | $12,112 | $1,848,000 | $1,290,000 | $558,000 |
| 2023 | $11,921 | $1,736,000 | $1,217,000 | $519,000 |
| 2022 | $10,702 | $1,942,000 | $1,370,000 | $572,000 |
| 2021 | $10,272 | $1,452,000 | $1,128,000 | $324,000 |
| 2020 | $10,184 | $1,282,000 | $1,075,000 | $207,000 |
| 2018 | $9,880 | $1,261,000 | $902,000 | $359,000 |
| 2017 | $8,350 | $1,138,000 | $816,000 | $322,000 |
| 2016 | $7,773 | $1,025,000 | $746,000 | $279,000 |
| 2015 | $7,495 | $929,000 | $676,000 | $253,000 |
| 2014 | -- | $856,000 | $625,000 | $231,000 |
| 2013 | -- | $776,000 | $554,000 | $222,000 |
Source: Public Records
Map
Nearby Homes
- 6201 Island Crest Way
- 8904 SE 58th St
- 7204 78th Ave SE
- 9167 SE 64th St
- 6423 E Mercer Way
- 7002 93rd Ave SE
- 0 XX23 91st Ave SE
- 0 XXX 91st Ave SE
- 6418 E Mercer Way
- 9433 SE 54th St
- 7421 E Mercer Way
- 7909 78th Ave SE
- 5019 E Mercer Way
- 7964 E Mercer Way
- 8001 W Mercer Way
- 4817 91st Ave SE
- 5044 Butterworth Rd
- 8260 Avalon Dr
- 9458 SE 47th St
- 8449 W Mercer Way
- 6511 83rd Place SE
- 8211 SE 65th St
- 8220 SE 65th St
- 6520 82nd Ave SE
- 8230 SE 65th St
- 6500 83rd Place SE
- 6510 83rd Place SE
- 6521 83rd Place SE
- 8210 SE 65th St
- 8201 SE 65th St
- 6510 82nd Ave SE
- 8240 SE 65th St
- 6520 83rd Place SE
- 8200 SE 65th St
- 6530 82nd Ave SE
- 6531 83rd Place SE
- 6530 83rd Place SE
- 8304 SE 64th St
- 8220 SE 64th St
- 8312 SE 64th St
