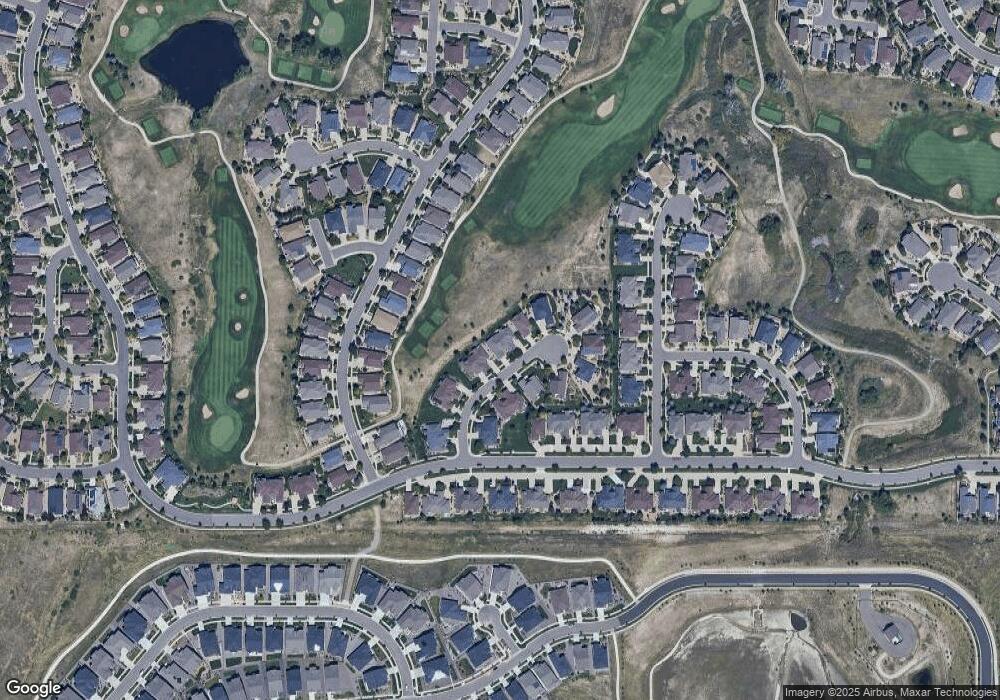8223 S Sicily Ct Aurora, CO 80016
Heritage Eagle Bend NeighborhoodEstimated Value: $583,000 - $635,000
2
Beds
2
Baths
1,737
Sq Ft
$349/Sq Ft
Est. Value
About This Home
This home is located at 8223 S Sicily Ct, Aurora, CO 80016 and is currently estimated at $605,739, approximately $348 per square foot. 8223 S Sicily Ct is a home located in Arapahoe County with nearby schools including Coyote Hills Elementary School, Cherokee Trail High School, and Our Lady of Loreto School.
Ownership History
Date
Name
Owned For
Owner Type
Purchase Details
Closed on
Jan 18, 2022
Sold by
Rains Maryann R
Bought by
Calleo Gary V and Calleo Lesa R
Current Estimated Value
Purchase Details
Closed on
Sep 28, 2010
Sold by
The Mary Ann R Rains Trust
Bought by
Rains Maryann R
Purchase Details
Closed on
Aug 20, 2004
Sold by
Lennar Colorado Llc
Bought by
The Maryann R Rains Trust
Create a Home Valuation Report for This Property
The Home Valuation Report is an in-depth analysis detailing your home's value as well as a comparison with similar homes in the area
Home Values in the Area
Average Home Value in this Area
Purchase History
| Date | Buyer | Sale Price | Title Company |
|---|---|---|---|
| Calleo Gary V | $551,500 | None Listed On Document | |
| Rains Maryann R | -- | None Available | |
| The Maryann R Rains Trust | $312,552 | -- | |
| Lennar Colorado Llc | -- | North American Title |
Source: Public Records
Tax History
| Year | Tax Paid | Tax Assessment Tax Assessment Total Assessment is a certain percentage of the fair market value that is determined by local assessors to be the total taxable value of land and additions on the property. | Land | Improvement |
|---|---|---|---|---|
| 2025 | $4,018 | $41,575 | -- | -- |
| 2024 | $3,598 | $38,600 | -- | -- |
| 2023 | $3,598 | $36,778 | $0 | $0 |
| 2022 | $3,725 | $35,238 | $0 | $0 |
| 2021 | $3,086 | $35,238 | $0 | $0 |
| 2020 | $2,762 | $32,464 | $0 | $0 |
| 2019 | $2,747 | $32,464 | $0 | $0 |
| 2018 | $2,670 | $30,411 | $0 | $0 |
| 2017 | $2,691 | $30,411 | $0 | $0 |
| 2016 | $2,519 | $28,887 | $0 | $0 |
| 2015 | $2,503 | $28,887 | $0 | $0 |
| 2014 | -- | $26,890 | $0 | $0 |
| 2013 | -- | $26,400 | $0 | $0 |
Source: Public Records
Map
Nearby Homes
- 8251 S Quatar Cir
- 22852 E David Place
- 22673 E Long Dr
- 22500 E Eads Cir
- 22967 E Mineral Place
- 8500 S Riviera Ct
- 8363 S Winnipeg Ct
- 8538 S Quatar St
- 8871 S Quemoy St
- 21931 E Canyon Place
- 8644 S Quemoy St
- 22596 E Glidden Dr
- 8654 S Quemoy St
- 7844 S Zante Ct
- 8664 S Quemoy St
- 7790 S Quatar Ct
- 22654 E Henderson Dr
- 23130 E Del Norte Cir
- 8772 S Sicily Ct
- 8605 S Zante Ct
- 8213 S Sicily Ct
- 8233 S Sicily Ct
- 8243 S Sicily Ct
- 8203 S Sicily Ct
- 8228 S Sicily Ct
- 8253 S Sicily Ct
- 8238 S Sicily Ct
- 8248 S Sicily Ct
- 8183 S Sicily Ct
- 8257 S Sicily Ct
- 8218 S Sicily Ct
- 22343 E Heritage Pkwy
- 8188 S Sicily Ct
- 22353 E Heritage Pkwy
- 8268 S Sicily Ct
- 8208 S Sicily Ct
- 8263 S Sicily Ct
- 22363 E Heritage Pkwy
- 8206 S Shawnee St
- 8196 S Shawnee St
