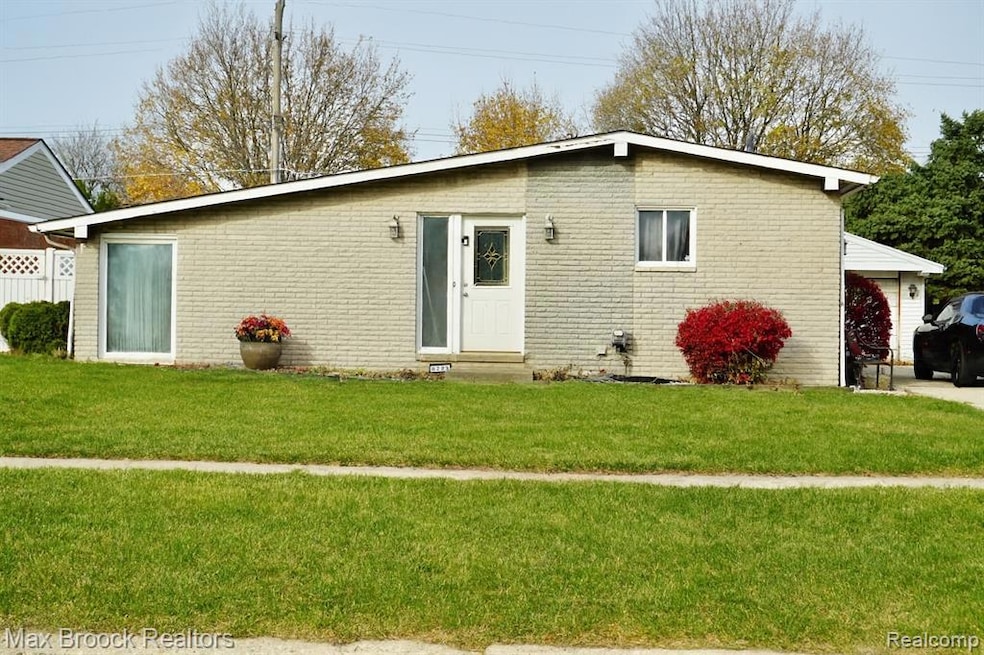8223 San Marco Blvd Sterling Heights, MI 48313
Estimated payment $1,602/month
Highlights
- Ranch Style House
- No HOA
- Forced Air Heating System
- Hardeman Elementary School Rated A-
- 2 Car Detached Garage
About This Home
Welcome to this beautifully updated ranch located in one of Sterling Heights’ most desirable and conveniently situated neighborhoods. This charming home offers three spacious bedrooms and one bathroom, along with a bright and inviting living room filled with natural light from large front windows. The updated kitchen features modern cabinetry, durable countertops, brand new roof, heating and cooling systems, new water heater, and clean finishes that make it perfect for everyday living and entertaining. Fresh paint, newer flooring, and thoughtful upgrades throughout the home ensure a comfortable, move-in-ready experience.
The property includes a detached garage, a wide driveway, and a large fenced backyard ideal for children, pets, gardening, or relaxing outdoors. Its single-level floor plan makes it an excellent fit for families, downsizers, or first-time homebuyers looking for ease and convenience.
This home is located within the highly sought-after Utica Community Schools district and is just minutes from major employment centers, including Stellantis. Shopping, dining, parks, and everyday conveniences are all nearby, with quick access to Van Dyke (M-53), Hall Road (M-59), and local community amenities.
Homes in this area sell quickly, especially those offering this level of care, comfort, and location. With a competitive listing price of $259,900, buyers are encouraged to schedule a showing promptly and submit their offer before this desirable property is gone.
Listing Agent
Max Broock, REALTORS-Royal Oak License #6501455464 Listed on: 11/16/2025

Home Details
Home Type
- Single Family
Est. Annual Taxes
Year Built
- Built in 1962
Lot Details
- 7,405 Sq Ft Lot
- Lot Dimensions are 60x120
Parking
- 2 Car Detached Garage
Home Design
- Ranch Style House
- Traditional Architecture
- Brick Exterior Construction
- Poured Concrete
Interior Spaces
- 998 Sq Ft Home
- Finished Basement
- Crawl Space
Bedrooms and Bathrooms
- 3 Bedrooms
- 1 Full Bathroom
Location
- Ground Level
Utilities
- Forced Air Heating System
- Heating System Uses Natural Gas
Community Details
- No Home Owners Association
- Plumbrook Village Subdivision
Listing and Financial Details
- Assessor Parcel Number 1015301015
Map
Home Values in the Area
Average Home Value in this Area
Tax History
| Year | Tax Paid | Tax Assessment Tax Assessment Total Assessment is a certain percentage of the fair market value that is determined by local assessors to be the total taxable value of land and additions on the property. | Land | Improvement |
|---|---|---|---|---|
| 2025 | $2,524 | $118,500 | $0 | $0 |
| 2024 | $2,308 | $112,000 | $0 | $0 |
| 2023 | $2,179 | $100,600 | $0 | $0 |
| 2022 | $2,506 | $91,600 | $0 | $0 |
| 2021 | $2,224 | $87,800 | $0 | $0 |
| 2020 | $2,105 | $82,100 | $0 | $0 |
| 2019 | $2,776 | $77,000 | $0 | $0 |
| 2018 | $2,277 | $68,500 | $0 | $0 |
| 2017 | $2,420 | $65,400 | $13,500 | $51,900 |
| 2016 | $2,198 | $65,400 | $0 | $0 |
| 2015 | -- | $61,800 | $0 | $0 |
| 2014 | -- | $51,100 | $0 | $0 |
Property History
| Date | Event | Price | List to Sale | Price per Sq Ft |
|---|---|---|---|---|
| 11/16/2025 11/16/25 | For Sale | $259,900 | -- | $260 / Sq Ft |
Purchase History
| Date | Type | Sale Price | Title Company |
|---|---|---|---|
| Warranty Deed | $100,000 | Capital Title Ins Agency | |
| Warranty Deed | $103,000 | Colonial Title Company |
Mortgage History
| Date | Status | Loan Amount | Loan Type |
|---|---|---|---|
| Open | $98,188 | FHA |
Source: Realcomp
MLS Number: 20251054461
APN: 10-10-15-301-015
- 8147 Clay Ct
- 8133 Clay Ct
- 39856 Parklawn Dr
- 8601 Alwardt Dr
- 40309 Lexington Park Dr
- 39441 Van Dyke Ave
- 39447 Van Dyke Ave Unit 212
- 39517 Balboa Dr
- 8741 San Marco Blvd
- 11118 Plumridge Blvd
- 8268 Doncaster Dr
- 39846 Karola Dr
- 40560 Regency Dr
- 38567 Trafalgar Way
- 38614 Arcola Dr
- 8759 Calvert Dr
- 8453 Smethwick Rd
- 40649 Rinaldi Dr
- 11406 Plumridge Blvd
- 8125 Willesdon Square
- 8129 Independence Dr
- 8348 18 Mile Rd
- 8301 16 1 2 Mile Rd
- 41668 Huntington Dr
- 37933 Durham Dr
- 11809 Meteor Dr
- 8418 Darlene Dr
- 8522 Hampshire Dr
- 38732 Monterey Dr
- 42295 Parkside Cir
- 37775 Dodge Park Rd
- 41755 Montroy Dr
- 5057 Chippewa Ct
- 5294 Argyle Ct
- 12757 De Cook Dr
- 8395 Riverland Dr
- 40178 Kristen Dr
- 38227 Schoenherr Rd
- 11415 Brougham Dr
- 5483 Seabreeze Ln Unit 39
