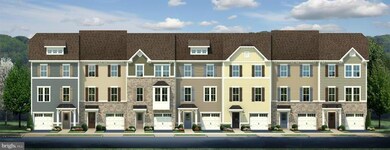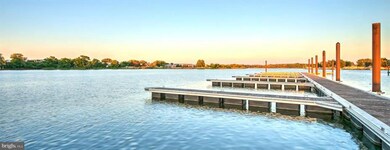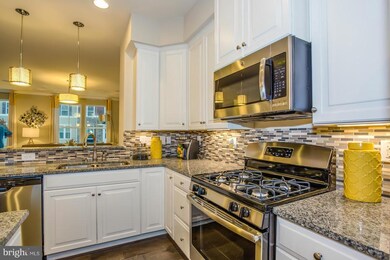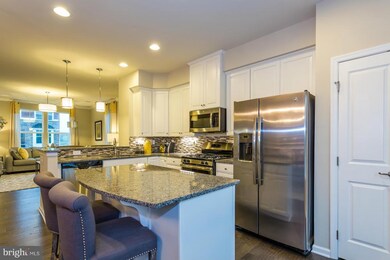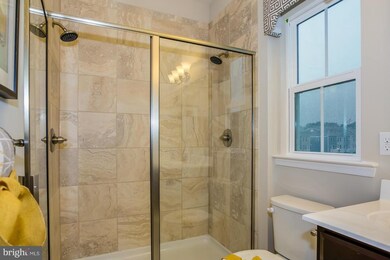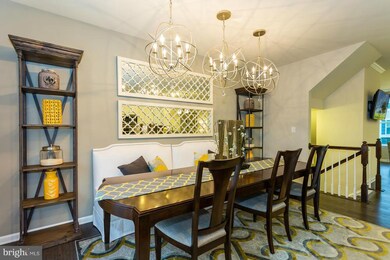
8223 Secluded Cove Ln Baltimore, MD 21222
Highlights
- Newly Remodeled
- Lake Privileges
- Wood Flooring
- Open Floorplan
- Deck
- Attic
About This Home
As of August 2024GRAND OPENING!! NEW CONSTRUCTION TOWNHOMES AT SHELTERED HARBOR! QUICK MOVE IN HOME! 2310. ft. of living space, 4+ finished levels, ATTIC BEDROOM W/ DECK, master suite w/ full bath, granite counters, ss appliances, w/d, wood floors, ceramic in baths, large deck and so much more , WATERACCESS & BOAT SLIPS AVAILABLE! USE PREFERRED LENDER AND RECEIVE ALL CLOSING COSTS PAID!
Last Agent to Sell the Property
RE/MAX Advantage Realty License #524502 Listed on: 08/02/2016

Townhouse Details
Home Type
- Townhome
Est. Annual Taxes
- $630
Year Built
- Built in 2016 | Newly Remodeled
Lot Details
- 1,307 Sq Ft Lot
- Two or More Common Walls
- Property is in very good condition
HOA Fees
- $59 Monthly HOA Fees
Home Design
- Slab Foundation
- Asphalt Roof
- Stone Siding
- Vinyl Siding
Interior Spaces
- 1,932 Sq Ft Home
- Property has 3 Levels
- Open Floorplan
- Ceiling height of 9 feet or more
- Vinyl Clad Windows
- Insulated Windows
- Window Screens
- French Doors
- Insulated Doors
- Entrance Foyer
- Living Room
- Combination Kitchen and Dining Room
- Game Room
- Wood Flooring
- Basement
- Sump Pump
- Attic
Kitchen
- Country Kitchen
- Electric Oven or Range
- Self-Cleaning Oven
- Microwave
- Ice Maker
- Dishwasher
- Kitchen Island
- Upgraded Countertops
- Disposal
Bedrooms and Bathrooms
- 3 Bedrooms
- En-Suite Primary Bedroom
- En-Suite Bathroom
Laundry
- Dryer
- Washer
Home Security
Parking
- 1 Car Garage
- Front Facing Garage
- Garage Door Opener
- Off-Street Parking
Accessible Home Design
- Doors with lever handles
Outdoor Features
- Lake Privileges
- Deck
Schools
- Grange Elementary School
- General John Stricker Middle School
Utilities
- Forced Air Heating and Cooling System
- Heating System Uses Coal
- Vented Exhaust Fan
- Electric Water Heater
Listing and Financial Details
- Tax Lot 21
- Assessor Parcel Number 04122500009951
Community Details
Overview
- Association fees include snow removal, trash
- Built by RYAN HOMES
- Sheltered Harbor Community
- Sheltered Harbor Subdivision
Amenities
- Common Area
Security
- Fire and Smoke Detector
- Fire Sprinkler System
Ownership History
Purchase Details
Home Financials for this Owner
Home Financials are based on the most recent Mortgage that was taken out on this home.Purchase Details
Similar Homes in Baltimore, MD
Home Values in the Area
Average Home Value in this Area
Purchase History
| Date | Type | Sale Price | Title Company |
|---|---|---|---|
| Deed | $277,763 | None Available | |
| Deed | $604,625 | None Available |
Mortgage History
| Date | Status | Loan Amount | Loan Type |
|---|---|---|---|
| Open | $277,763 | VA |
Property History
| Date | Event | Price | Change | Sq Ft Price |
|---|---|---|---|---|
| 08/30/2024 08/30/24 | Sold | $385,000 | -1.0% | $196 / Sq Ft |
| 07/18/2024 07/18/24 | Price Changed | $388,998 | -1.0% | $198 / Sq Ft |
| 07/12/2024 07/12/24 | Price Changed | $392,998 | -0.5% | $201 / Sq Ft |
| 06/23/2024 06/23/24 | Price Changed | $394,998 | 0.0% | $202 / Sq Ft |
| 06/06/2024 06/06/24 | Price Changed | $394,999 | -1.2% | $202 / Sq Ft |
| 06/06/2024 06/06/24 | Price Changed | $399,899 | 0.0% | $204 / Sq Ft |
| 05/23/2024 05/23/24 | For Sale | $399,900 | +44.0% | $204 / Sq Ft |
| 12/20/2016 12/20/16 | Sold | $277,763 | -3.5% | $144 / Sq Ft |
| 11/02/2016 11/02/16 | Pending | -- | -- | -- |
| 08/03/2016 08/03/16 | Price Changed | $287,763 | -3.4% | $149 / Sq Ft |
| 08/02/2016 08/02/16 | For Sale | $297,763 | -- | $154 / Sq Ft |
Tax History Compared to Growth
Tax History
| Year | Tax Paid | Tax Assessment Tax Assessment Total Assessment is a certain percentage of the fair market value that is determined by local assessors to be the total taxable value of land and additions on the property. | Land | Improvement |
|---|---|---|---|---|
| 2025 | $4,865 | $335,667 | -- | -- |
| 2024 | $4,865 | $315,333 | $0 | $0 |
| 2023 | $2,303 | $295,000 | $83,000 | $212,000 |
| 2022 | $4,488 | $291,733 | $0 | $0 |
| 2021 | $4,409 | $288,467 | $0 | $0 |
| 2020 | $4,409 | $285,200 | $83,000 | $202,200 |
| 2019 | $4,309 | $278,533 | $0 | $0 |
| 2018 | $4,191 | $271,867 | $0 | $0 |
| 2017 | $3,973 | $265,200 | $0 | $0 |
| 2016 | -- | $47,000 | $0 | $0 |
| 2015 | -- | $52,000 | $0 | $0 |
| 2014 | -- | $52,000 | $0 | $0 |
Agents Affiliated with this Home
-
Caroline Nowell

Seller's Agent in 2024
Caroline Nowell
Cummings & Co Realtors
(757) 646-5812
11 in this area
95 Total Sales
-
Carmella Taylor

Buyer's Agent in 2024
Carmella Taylor
Garceau Realty
(410) 530-9449
10 in this area
39 Total Sales
-
Ronald Howard

Seller's Agent in 2016
Ronald Howard
RE/MAX
(443) 573-9200
5 in this area
440 Total Sales
-
John P Gracyalny

Seller Co-Listing Agent in 2016
John P Gracyalny
Remax Realty Group
(301) 404-9726
11 Total Sales
-
Lindsay Buck

Buyer's Agent in 2016
Lindsay Buck
Samson Properties
(443) 632-6012
84 Total Sales
Map
Source: Bright MLS
MLS Number: 1002466926
APN: 12-2500009951
- 8109 Secluded Cove Ln
- 8203 Seaworthy Way
- 8426 Stansbury Lake Dr
- 25 Vista Mobile Dr
- 27 Vista Mobile Dr
- 1614 Lynch Rd
- 2007 Dineen Dr
- 1964 Guy Way
- 2011 Larkhall Rd
- 1918 Larkhall Rd
- 1932 Inverton Rd
- 1923 Inverton Rd
- 1924 Ewald Ave
- 8364 Kavanagh Rd
- 1913 Nevill Rd
- 8236 Northview Rd
- 8435 Kavanagh Rd
- 8161 Kavanagh Rd
- 8272 Kavanagh Rd
- 8215 Northview Rd

