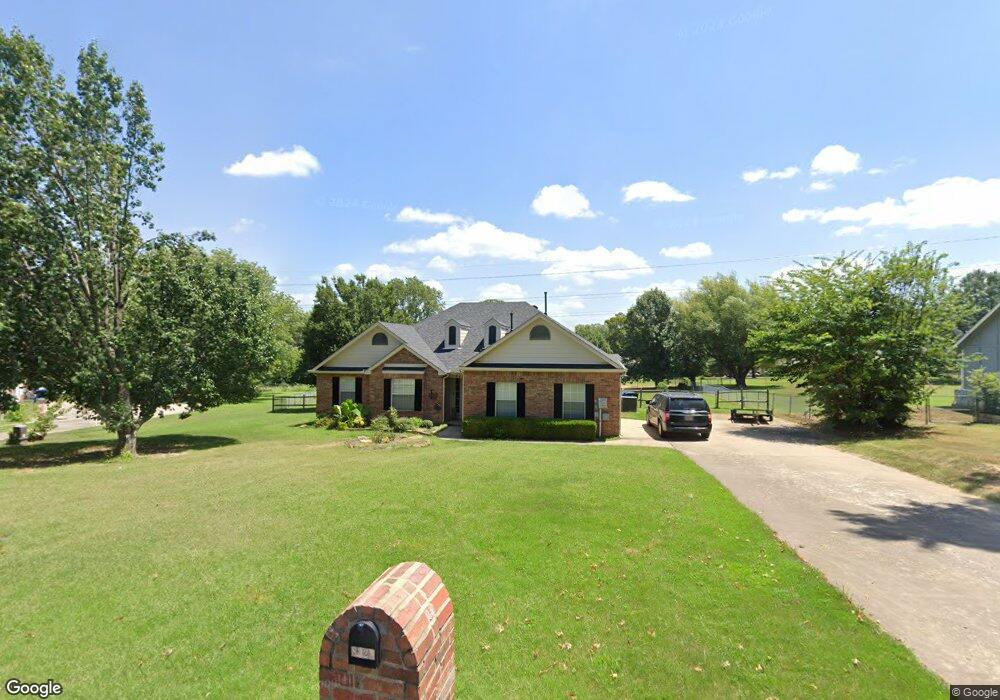
8225 Harp Blvd Broken Arrow, OK 74014
Highlights
- Deck
- Attic
- Granite Countertops
- Highland Park Elementary School Rated A-
- High Ceiling
- Community Pool
About This Home
As of July 2017You will love everything about this home w/unique,yet functional floor plan located on nearly 2/3 acre lot w/lg wood deck & side entry garage.2 liv areas separated by FP,office w/barn doors,kit w/granite din bar,new SS DW & lg area dng.MBR w/sitting area.
Last Agent to Sell the Property
Coldwell Banker Select License #71907 Listed on: 06/02/2017

Home Details
Home Type
- Single Family
Est. Annual Taxes
- $1,926
Year Built
- Built in 2002
Lot Details
- 0.61 Acre Lot
- West Facing Home
- Split Rail Fence
- Property is Fully Fenced
- Chain Link Fence
HOA Fees
- $21 Monthly HOA Fees
Parking
- 2 Car Attached Garage
Home Design
- Brick Exterior Construction
- Slab Foundation
- Frame Construction
- Fiberglass Roof
- Masonite
- Asphalt
Interior Spaces
- 1,913 Sq Ft Home
- 1-Story Property
- High Ceiling
- Wood Burning Fireplace
- Aluminum Window Frames
- Insulated Doors
- Dryer
- Attic
Kitchen
- Electric Oven
- Electric Range
- Microwave
- Plumbed For Ice Maker
- Dishwasher
- Granite Countertops
- Laminate Countertops
- Disposal
Flooring
- Carpet
- Laminate
- Tile
Bedrooms and Bathrooms
- 3 Bedrooms
- 2 Full Bathrooms
Home Security
- Security System Owned
- Fire and Smoke Detector
Eco-Friendly Details
- Energy-Efficient Doors
Outdoor Features
- Deck
- Storm Cellar or Shelter
- Rain Gutters
Schools
- Highland Park Elementary School
- Oneta Ridge Middle School
- Broken Arrow High School
Utilities
- Zoned Heating and Cooling
- Heating System Uses Gas
- Programmable Thermostat
- Gas Water Heater
- Phone Available
- Satellite Dish
- Cable TV Available
Listing and Financial Details
- Home warranty included in the sale of the property
Community Details
Overview
- Cambridge Estates Subdivision
Recreation
- Tennis Courts
- Community Pool
- Park
Ownership History
Purchase Details
Home Financials for this Owner
Home Financials are based on the most recent Mortgage that was taken out on this home.Purchase Details
Purchase Details
Purchase Details
Similar Homes in Broken Arrow, OK
Home Values in the Area
Average Home Value in this Area
Purchase History
| Date | Type | Sale Price | Title Company |
|---|---|---|---|
| Warranty Deed | $180,000 | Apex Title | |
| Interfamily Deed Transfer | -- | Multiple | |
| Warranty Deed | $18,000 | -- | |
| Warranty Deed | -- | -- |
Mortgage History
| Date | Status | Loan Amount | Loan Type |
|---|---|---|---|
| Previous Owner | $17,000 | Unknown | |
| Previous Owner | $128,000 | New Conventional |
Property History
| Date | Event | Price | Change | Sq Ft Price |
|---|---|---|---|---|
| 07/11/2017 07/11/17 | Sold | $180,000 | +5.9% | $94 / Sq Ft |
| 06/02/2017 06/02/17 | Pending | -- | -- | -- |
| 06/02/2017 06/02/17 | For Sale | $170,000 | +8.3% | $89 / Sq Ft |
| 05/18/2012 05/18/12 | Sold | $157,000 | -1.8% | $82 / Sq Ft |
| 03/14/2012 03/14/12 | Pending | -- | -- | -- |
| 03/14/2012 03/14/12 | For Sale | $159,900 | -- | $84 / Sq Ft |
Tax History Compared to Growth
Tax History
| Year | Tax Paid | Tax Assessment Tax Assessment Total Assessment is a certain percentage of the fair market value that is determined by local assessors to be the total taxable value of land and additions on the property. | Land | Improvement |
|---|---|---|---|---|
| 2024 | $2,525 | $22,903 | $4,423 | $18,480 |
| 2023 | $2,448 | $22,236 | $4,419 | $17,817 |
| 2022 | $2,385 | $21,588 | $4,413 | $17,175 |
| 2021 | $2,312 | $20,959 | $4,398 | $16,561 |
| 2020 | $2,285 | $20,349 | $4,380 | $15,969 |
| 2019 | $2,228 | $19,757 | $4,291 | $15,466 |
| 2018 | $2,125 | $19,181 | $4,032 | $15,149 |
| 2017 | $1,990 | $17,865 | $2,912 | $14,953 |
| 2016 | $1,926 | $17,345 | $2,912 | $14,433 |
| 2015 | $1,909 | $17,345 | $2,912 | $14,433 |
| 2014 | $1,953 | $17,524 | $2,016 | $15,508 |
Agents Affiliated with this Home
-

Seller's Agent in 2017
Corrie Egge
Coldwell Banker Select
(918) 259-5242
306 Total Sales
-

Buyer's Agent in 2017
Dariela Gonzalez
Chinowth & Cohen
(918) 521-3597
139 Total Sales
-

Seller's Agent in 2012
Angie Cianfrone
Coldwell Banker Select
(918) 902-6930
93 Total Sales
-
J
Buyer's Agent in 2012
James Ramsey
Inactive Office
Map
Source: MLS Technology
MLS Number: 1719388
APN: 730006163
- 8424 Harp Blvd
- 6410 E Fort Worth Place
- 513 S 63rd Place
- 24055 King Ct
- 8531 E El Paso St
- 8519 E El Paso St
- 8524 E El Paso St
- 8520 E El Paso St
- 8516 E El Paso St
- 8504 E El Paso St
- 524 S 67th St
- 6424 E Forest Ridge Blvd
- 23429 King St
- 6813 E Galveston St
- 8529 E Dallas St
- 8521 E Dallas St
- 8609 E Dallas St
- 23109 E 78th St S
- 604 S 71st St
- 7705 S 232nd Ave E
