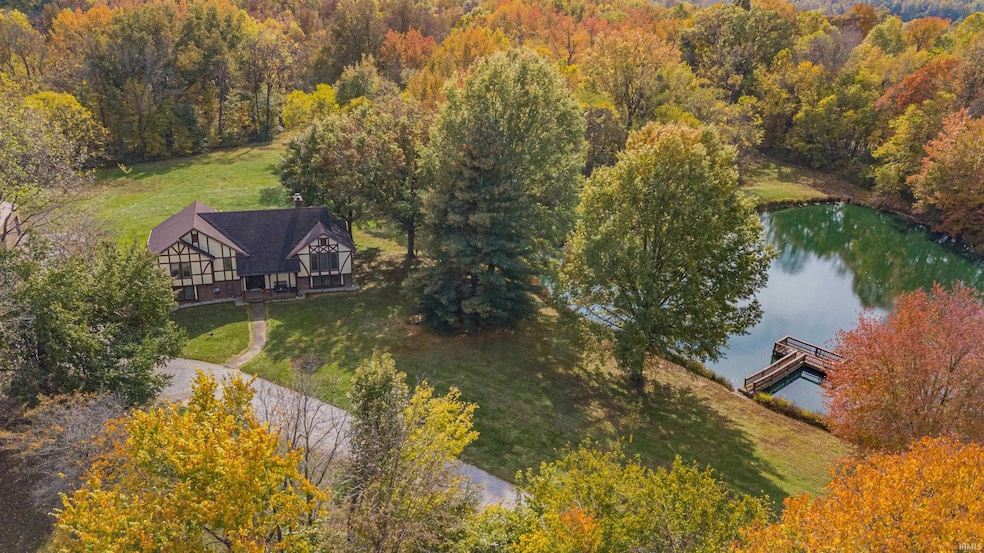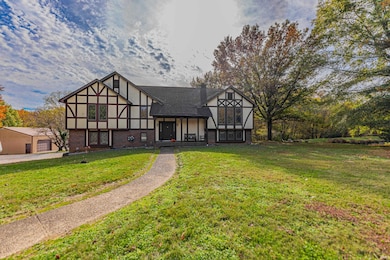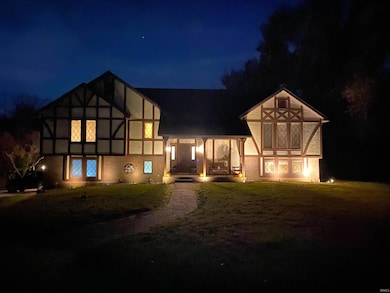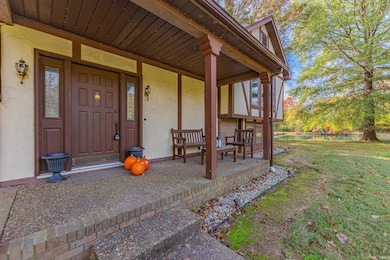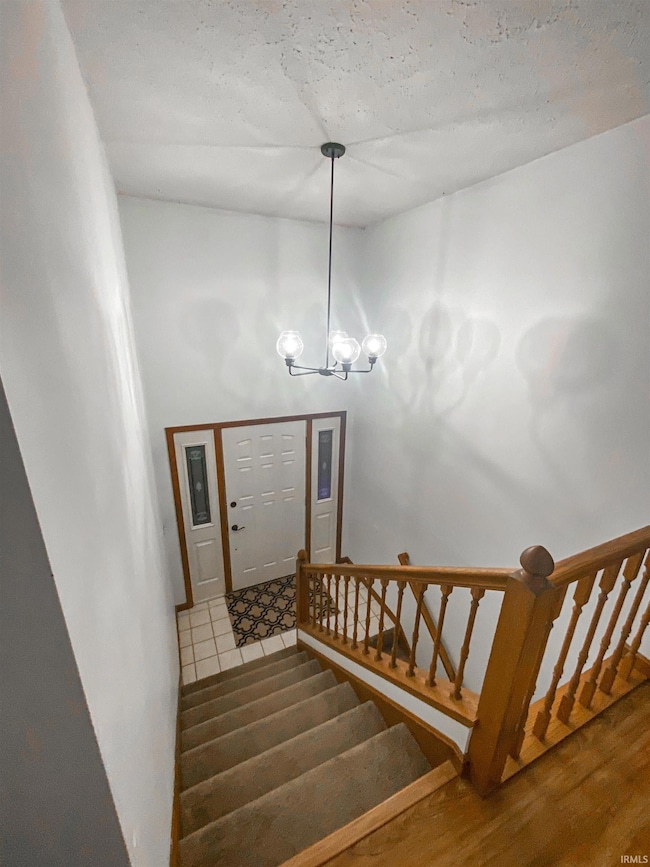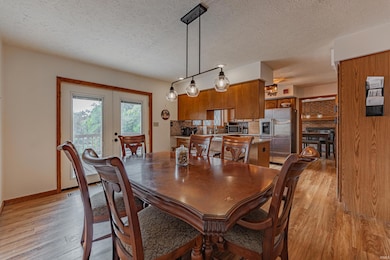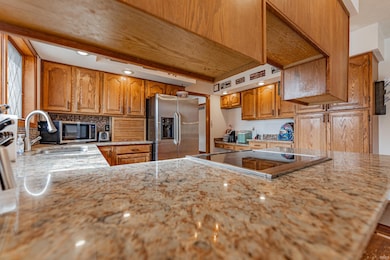8225 Nation Rd Mount Vernon, IN 47620
Estimated payment $3,213/month
Highlights
- Very Popular Property
- Access To Lake
- Waterfront
- Pier or Dock
- Primary Bedroom Suite
- 11.91 Acre Lot
About This Home
Welcome to 8225 Nation Road in Mount Vernon, Indiana—a truly exceptional and rare offering. This nearly 12-acre property is a generational treasure, featuring lush woodlands, a large lake with a walk-out deck, and a peaceful pond. This 1990-built traditional split-level home offers approximately 2,924 square feet of living space, including 5 bedrooms and 3 full bathrooms, attached 2.5 car garage plus a 3.5 -car detached garage in addition there is also a 30 x 48 pole barn. Inside, the main level boasts both a large family room and a spacious living room, with a double-sided brick fireplace adding warmth and charm. The kitchen stands out with full granite countertops and an open design that flows right into the dining area. Downstairs, the lower level offers a huge family and recreational space, complete with a second full floor-to-ceiling brick fireplace and a walk-out to a covered patio with amazing views. Outdoors, you can enjoy the huge deck, the separate outbuildings, and the serene water features that make this property a true retreat. This is more than just a home; it’s a place where memories are made and a legacy can be built for generations to come.
Listing Agent
ERA FIRST ADVANTAGE REALTY, INC Brokerage Phone: 812-858-2400 Listed on: 11/10/2025

Home Details
Home Type
- Single Family
Est. Annual Taxes
- $2,119
Year Built
- Built in 1990
Lot Details
- 11.91 Acre Lot
- Waterfront
- Landscaped
- Level Lot
- Partially Wooded Lot
Parking
- 2.5 Car Attached Garage
- Garage Door Opener
- Gravel Driveway
- Off-Street Parking
Home Design
- Tudor Architecture
- Bi-Level Home
- Poured Concrete
- Shingle Roof
- Asphalt Roof
- Wood Siding
- Stucco Exterior
Interior Spaces
- Woodwork
- Ceiling Fan
- Wood Burning Fireplace
- Gas Log Fireplace
- Entrance Foyer
- Living Room with Fireplace
- Dining Room with Fireplace
- 2 Fireplaces
- Formal Dining Room
- Water Views
Kitchen
- Eat-In Kitchen
- Breakfast Bar
- Electric Oven or Range
- Stone Countertops
- Built-In or Custom Kitchen Cabinets
- Disposal
Flooring
- Carpet
- Vinyl
Bedrooms and Bathrooms
- 5 Bedrooms
- Primary Bedroom Suite
- Split Bedroom Floorplan
- Walk-In Closet
- Jack-and-Jill Bathroom
- Double Vanity
- Bathtub with Shower
- Separate Shower
Laundry
- Laundry on main level
- Washer and Electric Dryer Hookup
Finished Basement
- Walk-Out Basement
- Basement Fills Entire Space Under The House
- 1 Bathroom in Basement
- 2 Bedrooms in Basement
Home Security
- Carbon Monoxide Detectors
- Fire and Smoke Detector
Outdoor Features
- Access To Lake
- Lake, Pond or Stream
- Covered Patio or Porch
Location
- Suburban Location
Schools
- Marrs Elementary School
- Mount Vernon Middle School
- Mount Vernon High School
Utilities
- Forced Air Heating and Cooling System
- Heating System Uses Gas
- Septic System
- Cable TV Available
Community Details
- Pier or Dock
Listing and Financial Details
- Assessor Parcel Number 65-13-33-200-002.000-019
Map
Home Values in the Area
Average Home Value in this Area
Tax History
| Year | Tax Paid | Tax Assessment Tax Assessment Total Assessment is a certain percentage of the fair market value that is determined by local assessors to be the total taxable value of land and additions on the property. | Land | Improvement |
|---|---|---|---|---|
| 2024 | $4,238 | $434,100 | $81,200 | $352,900 |
| 2023 | $3,480 | $366,100 | $74,900 | $291,200 |
| 2022 | $2,967 | $312,100 | $39,300 | $272,800 |
| 2021 | $2,616 | $269,000 | $37,600 | $231,400 |
| 2020 | $2,681 | $267,800 | $36,800 | $231,000 |
| 2019 | $2,546 | $258,400 | $35,400 | $223,000 |
| 2018 | $2,372 | $246,600 | $35,400 | $211,200 |
| 2017 | $2,170 | $240,400 | $34,800 | $205,600 |
| 2016 | $2,032 | $233,900 | $34,800 | $199,100 |
| 2014 | $1,998 | $250,600 | $39,000 | $211,600 |
| 2013 | $1,998 | $250,500 | $39,000 | $211,500 |
Property History
| Date | Event | Price | List to Sale | Price per Sq Ft |
|---|---|---|---|---|
| 11/18/2025 11/18/25 | Price Changed | $575,000 | -8.0% | $197 / Sq Ft |
| 11/10/2025 11/10/25 | For Sale | $625,000 | -- | $214 / Sq Ft |
Purchase History
| Date | Type | Sale Price | Title Company |
|---|---|---|---|
| Personal Reps Deed | $450,000 | None Available |
Mortgage History
| Date | Status | Loan Amount | Loan Type |
|---|---|---|---|
| Open | $330,000 | New Conventional |
Source: Indiana Regional MLS
MLS Number: 202545432
APN: 65-13-33-200-002.000-019
- 7417 Norfield Dr E
- 5900 Serenity Dr
- 9051 Middle Mount Vernon Rd
- 9155 Middle Mount Vernon Rd
- 5725 County Road 975 E
- 9900 Autumn Ln
- 5681 Saint Charles Dr
- 5712 Hausman Rd
- 10413 Hidden Valley Ln E
- 5131 Saint Phillips Rd
- 6229 Cheshire Dr
- 4031 Saint Phillips Rd S
- 0 Fox Ridge Rd
- 11314 Vixen Dr
- 3627 Saint Philip Rd S
- 2701 Woodstone Ln
- 3648 Sailer Rd
- 2646 Marycrest Dr
- 1400 Mcdowell Rd
- 2704 Marycrest Dr
- 425 Key Dr W
- 814 Schutte Rd
- 5630 Calle de Oro
- 5650 Copper Canyon
- 5001 Lakeside Ct
- 452 Sunset Dr Unit C
- 360 S Rosenberger Ave
- 1140 Western Hills Dr
- 3701 Upper Mt Vernon Rd
- 401 Fielding Ct
- 407 Leffel Ct
- 2900 Cozy Ct
- 2316 W Franklin St Unit B
- 2518 Leisure Ln
- 10600 Big Cynthiana Rd
- 301 NW 3rd St
- 215 Sycamore St
- 7 Mulberry St Unit M
- 602 SE Riverside Dr Unit H
- 203 NW 5th St
