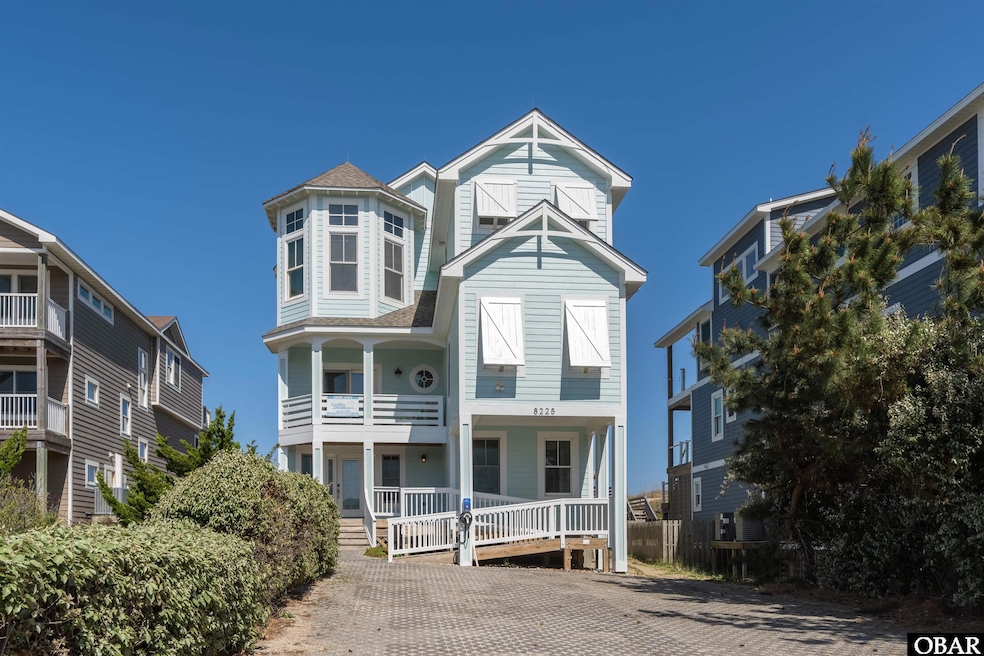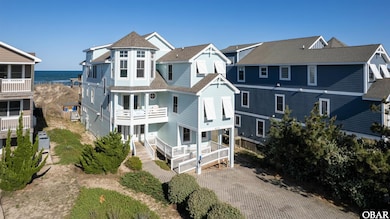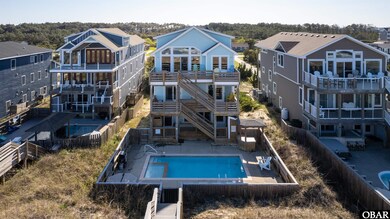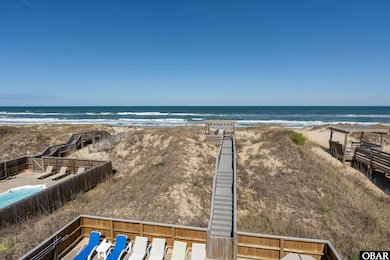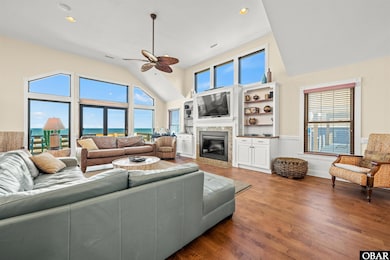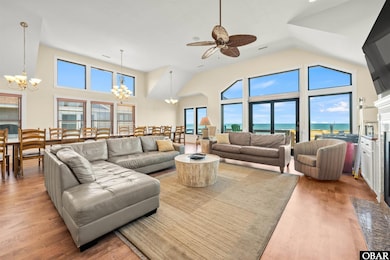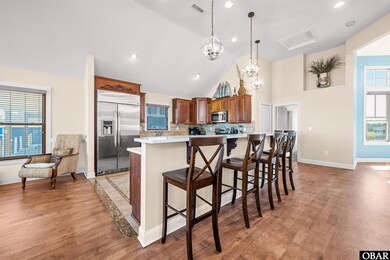8225 S Old Oregon Inlet Rd Unit 52 Nags Head, NC 27959
Estimated payment $17,123/month
Highlights
- Beach Front
- Outdoor Pool
- Coastal Architecture
- Ocean View
- Second Refrigerator
- Wood Flooring
About This Home
This stunning oceanfront home is the ultimate investment opportunity, offering both luxury living and impressive rental income. Featuring 8 spacious bedrooms—each with its own ensuite bathroom—this home is designed for comfort, privacy, and unforgettable coastal experiences. Relax by the heated saltwater pool and hot tub, serve drinks at the tiki bar, take in the ocean breeze sitting out in the gazebo, or read a book on one of the many decks. Inside, you’ll find a theatre room, a game room with kitchenette, foosball and pool tables, and multiple common areas perfect for group gatherings. Whether it's movie night, a card game on the top floor, or friendly competition in the game room, there’s space for everyone to spread out and enjoy. The property is handicap-friendly and includes a private elevator for easy access to all floors. For convenience, there is an EV charging station. Recent 2025 updates include a freshly painted interior and exterior, new carpet in all bedrooms, and new flooring on the ground floor.
With a consistent rental history and high guest appeal, this is a rare chance to own a turnkey oceanfront property that delivers both lifestyle and return on investment. Don’t miss out on this exceptional opportunity!
Listing Agent
SAGA Realty and Construction Brokerage Phone: 252-207-6452 License #310311 Listed on: 04/14/2025
Home Details
Home Type
- Single Family
Est. Annual Taxes
- $15,359
Year Built
- Built in 2009
Lot Details
- 0.42 Acre Lot
- Beach Front
- Property is zoned R2
Home Design
- Coastal Architecture
- Reverse Style Home
- Frame Construction
- Lap Siding
Interior Spaces
- 4,997 Sq Ft Home
- Game Room
- Ocean Views
Kitchen
- Oven or Range
- Microwave
- Second Refrigerator
- Second Dishwasher
Flooring
- Wood
- Carpet
- Ceramic Tile
- Vinyl
Bedrooms and Bathrooms
- 8 Bedrooms
Laundry
- Dryer
- Washer
Parking
- Off-Street Parking
- Reserved Parking
Pool
- Outdoor Pool
- Heated Pool
Utilities
- Forced Air Heating and Cooling System
- Heat Pump System
- Municipal Utilities District Water
- Septic Tank
Community Details
- Built by SAGA
- Bodie Isl Beach Subdivision
- Electric Vehicle Charging Station
Listing and Financial Details
- Tax Block 3
Map
Home Values in the Area
Average Home Value in this Area
Tax History
| Year | Tax Paid | Tax Assessment Tax Assessment Total Assessment is a certain percentage of the fair market value that is determined by local assessors to be the total taxable value of land and additions on the property. | Land | Improvement |
|---|---|---|---|---|
| 2025 | $19,664 | $3,156,700 | $1,137,500 | $2,019,200 |
| 2024 | $7,309 | $1,391,200 | $617,500 | $773,700 |
| 2023 | $7,294 | $1,422,148 | $617,500 | $804,648 |
| 2022 | $5,696 | $1,422,148 | $617,500 | $804,648 |
| 2021 | $6,265 | $1,422,148 | $617,500 | $804,648 |
| 2020 | $11,498 | $1,422,148 | $617,500 | $804,648 |
| 2019 | $6,712 | $1,383,100 | $484,900 | $898,200 |
| 2018 | $0 | $1,383,100 | $484,900 | $898,200 |
| 2017 | $6,712 | $1,383,100 | $484,900 | $898,200 |
| 2016 | $6,140 | $1,383,100 | $484,900 | $898,200 |
| 2014 | $0 | $1,383,100 | $484,900 | $898,200 |
Property History
| Date | Event | Price | List to Sale | Price per Sq Ft |
|---|---|---|---|---|
| 06/03/2025 06/03/25 | Price Changed | $2,999,999 | -6.3% | $600 / Sq Ft |
| 04/28/2025 04/28/25 | For Sale | $3,200,000 | 0.0% | $640 / Sq Ft |
| 04/24/2025 04/24/25 | Off Market | $3,200,000 | -- | -- |
| 04/14/2025 04/14/25 | For Sale | $3,200,000 | -- | $640 / Sq Ft |
Purchase History
| Date | Type | Sale Price | Title Company |
|---|---|---|---|
| Warranty Deed | -- | None Available | |
| Warranty Deed | $100,000 | None Available |
Mortgage History
| Date | Status | Loan Amount | Loan Type |
|---|---|---|---|
| Previous Owner | $450,000 | Construction |
Source: Outer Banks Association of REALTORS®
MLS Number: 128964
APN: 006985001
- 8119 S Old Oregon Inlet Rd Unit 304
- 8111 S Old Oregon Inlet Rd Unit A-102
- 8111 S Old Oregon Inlet Rd Unit A-103
- 8111 S Old Oregon Inlet Rd Unit B-201
- 7245 S Old Oregon Inlet Rd Unit Lot 3
- 7239 S Old Oregon Inlet Rd Unit Lot 1
- 8517 S Old Oregon Inlet Rd Unit Lot 1
- 8521-H E Harvest St Unit Lot 2
- 7222 S Virginia Dare Trail Unit Lot 12-13
- 107 W Gray Eagle St Unit 213
- 8643 S Old Oregon Inlet Rd Unit Lot 24
- 8723 A S Old Oregon Inlet Rd Unit Lot 3
- 6927 S Virginia Dare Trail Unit 14
- 6909 S Virginia Dare Trail Unit 5
- 8820 S Old Oregon Inlet Rd Unit Lot 3
- 110 E Finch St Unit Lot 6, Pt 7
- 9013 L E Hunter St Unit lot 12 & 13
- 6005 S North Shore Ct Unit Lot 3
- 103 E Sea Spray Ct Unit Lot 27
- 9317 S Old Oregon Inlet Rd Unit 8
