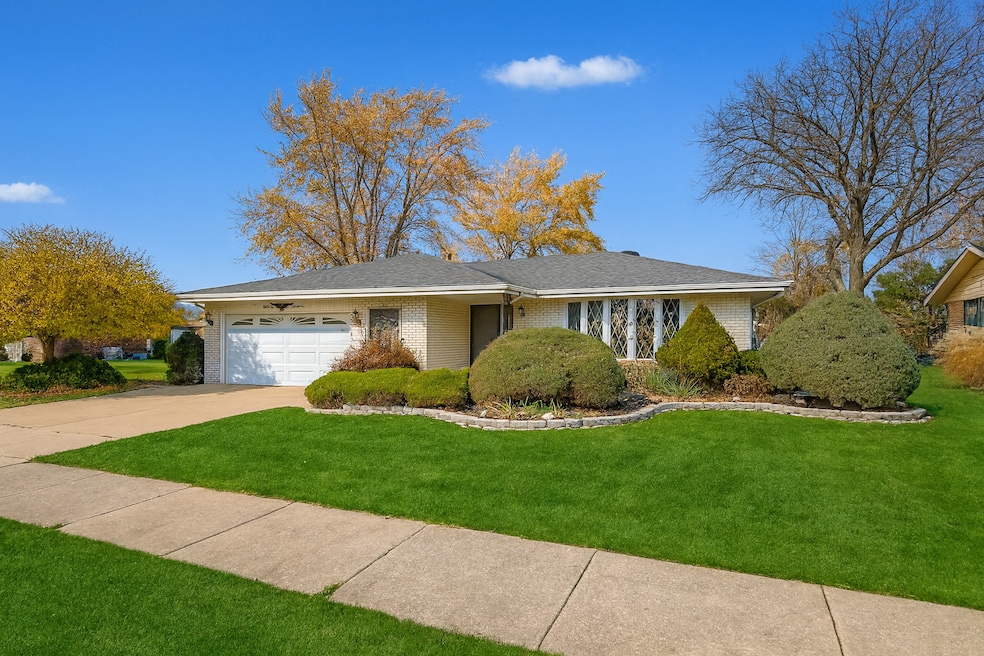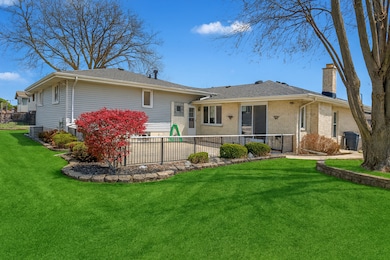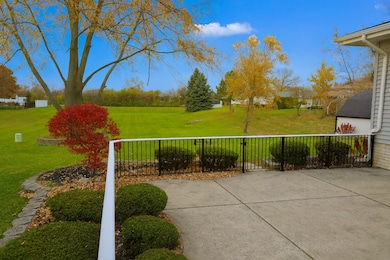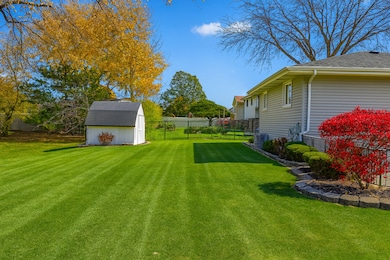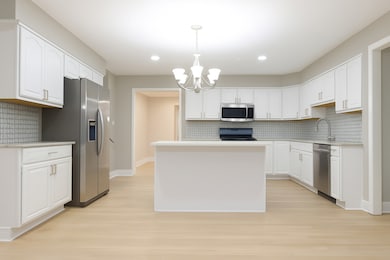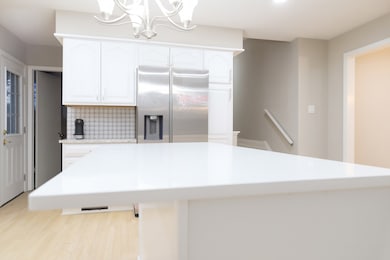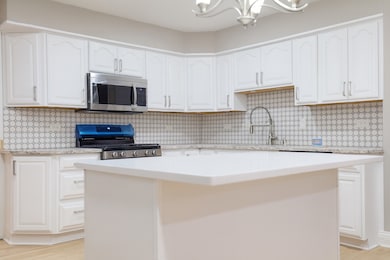8226 Bob o Link Rd Orland Park, IL 60462
Silver Lake South NeighborhoodEstimated payment $3,128/month
Highlights
- Property is near a park
- Wood Flooring
- Recessed Lighting
- Prairie Elementary School Rated A
- Stainless Steel Appliances
- Laundry Room
About This Home
Welcome Home to Golfview in Orland Park. Discover this beautifully updated home nestled in the highly desirable Golfview subdivision, just minutes from Silver Lakes Country Club and located within an award-winning school district - perfect for families seeking comfort, convenience, and quality living. Step inside to find 4 spacious bedrooms and three fully upgraded bathrooms, all complemented by brand-new hardwood floors and stylish finishes throughout. The open-concept living and dining areas offer a bright and welcoming flow, ideal for gatherings and entertaining. The eat-in kitchen has been completely refreshed, with Samsung stainless steel appliances and striking quartz and granite countertops. It opens to a cozy family room featuring a gas fireplace and plenty of natural light, creating the perfect everyday living space. The finished lower level includes a large recreation room with new laminate flooring and recessed lighting, offering ample flexibility for a home theater, gym, or play area. There's also a finished bonus room that can easily serve as a third bedroom, guest suite, or private office - ideal for growing families or visiting guests. Step outside through the sliding doors to a spacious concrete patio bordered by elegant wrought iron fencing, perfect for outdoor dining or summer entertaining. Additional highlights include a brand-new roof, siding, and gutter guards (installed in 2024), an oversized heated two-car garage, and a lawn watering system for easy maintenance. This move-in-ready home combines modern updates, thoughtful design, and a prime Orland Park location - truly the perfect place to call home.
Home Details
Home Type
- Single Family
Est. Annual Taxes
- $6,765
Year Built
- Built in 1974
Lot Details
- Lot Dimensions are 80x125
- Paved or Partially Paved Lot
Parking
- 2 Car Garage
- Driveway
- Parking Included in Price
Home Design
- Step Ranch
- Brick Exterior Construction
Interior Spaces
- 2,450 Sq Ft Home
- Recessed Lighting
- Fireplace With Gas Starter
- Family Room with Fireplace
- Combination Dining and Living Room
- Partial Basement
Kitchen
- Range
- Microwave
- Dishwasher
- Stainless Steel Appliances
Flooring
- Wood
- Carpet
Bedrooms and Bathrooms
- 4 Bedrooms
- 4 Potential Bedrooms
Laundry
- Laundry Room
- Dryer
- Washer
Location
- Property is near a park
Schools
- Liberty Elementary School
- Jerling Junior High School
- Carl Sandburg High School
Utilities
- Central Air
- Heating System Uses Natural Gas
- Lake Michigan Water
Community Details
- Golfview Subdivision
Listing and Financial Details
- Senior Tax Exemptions
- Homeowner Tax Exemptions
Map
Home Values in the Area
Average Home Value in this Area
Tax History
| Year | Tax Paid | Tax Assessment Tax Assessment Total Assessment is a certain percentage of the fair market value that is determined by local assessors to be the total taxable value of land and additions on the property. | Land | Improvement |
|---|---|---|---|---|
| 2024 | $6,765 | $33,000 | $6,250 | $26,750 |
| 2023 | $5,954 | $33,000 | $6,250 | $26,750 |
| 2022 | $5,954 | $26,032 | $5,500 | $20,532 |
| 2021 | $6,568 | $26,032 | $5,500 | $20,532 |
| 2020 | $6,385 | $26,032 | $5,500 | $20,532 |
| 2019 | $6,503 | $27,122 | $5,000 | $22,122 |
| 2018 | $6,323 | $27,122 | $5,000 | $22,122 |
| 2017 | $6,196 | $27,122 | $5,000 | $22,122 |
| 2016 | $5,526 | $22,303 | $4,500 | $17,803 |
| 2015 | $5,439 | $22,303 | $4,500 | $17,803 |
| 2014 | $5,373 | $22,303 | $4,500 | $17,803 |
| 2013 | $5,594 | $24,454 | $4,500 | $19,954 |
Property History
| Date | Event | Price | List to Sale | Price per Sq Ft | Prior Sale |
|---|---|---|---|---|---|
| 11/18/2025 11/18/25 | For Sale | $489,000 | +52.8% | $200 / Sq Ft | |
| 09/23/2025 09/23/25 | Sold | $320,000 | -10.9% | $180 / Sq Ft | View Prior Sale |
| 09/06/2025 09/06/25 | Pending | -- | -- | -- | |
| 09/01/2025 09/01/25 | Price Changed | $359,000 | -5.3% | $202 / Sq Ft | |
| 08/28/2025 08/28/25 | Price Changed | $379,000 | -5.0% | $214 / Sq Ft | |
| 08/27/2025 08/27/25 | Price Changed | $399,000 | -0.2% | $225 / Sq Ft | |
| 08/18/2025 08/18/25 | Price Changed | $399,900 | -4.8% | $226 / Sq Ft | |
| 08/07/2025 08/07/25 | For Sale | $419,900 | -- | $237 / Sq Ft |
Purchase History
| Date | Type | Sale Price | Title Company |
|---|---|---|---|
| Deed | $320,000 | None Listed On Document | |
| Interfamily Deed Transfer | -- | None Available | |
| Warranty Deed | $245,000 | Chicago Title Insurance Co | |
| Deed | -- | -- | |
| Warranty Deed | -- | -- | |
| Warranty Deed | -- | -- | |
| Warranty Deed | $205,000 | -- |
Mortgage History
| Date | Status | Loan Amount | Loan Type |
|---|---|---|---|
| Previous Owner | $60,000 | No Value Available | |
| Previous Owner | $164,000 | No Value Available | |
| Closed | $140,000 | No Value Available |
Source: Midwest Real Estate Data (MRED)
MLS Number: 12519720
APN: 27-14-202-019-0000
- 15102 S 82nd Ave
- 15311 S 82nd Ave
- 8215 Saint Andrews Dr
- 8035 Bob o Link Rd
- 15426 S 82nd Ave
- 7922 Sycamore Dr
- 8433 Wheeler Dr
- 7991 Forestview Dr
- 15401 Orlan Brook Dr
- 15624 Sunset Ridge Dr
- 15543 Brassie Dr
- 8622 Kendall Ln
- 8624 Kendall Ln
- 15633 Orlan Brook Dr
- 15636 Chapel Hill Rd
- 7749 Palm Dr
- 7712 Sequoia Ct
- 7825 Braeloch Ct
- 15713 Brassie Ct Unit 1S
- 15717 Orlan Brook Dr Unit G83
- 15128 Quail Hollow Dr Unit 1S
- 15700 86th Ave Unit 104
- 15820 Orlan Brook Dr Unit 2A
- 14949 Lakeview Dr Unit 204
- 15513 Whitehall Ln Unit 69B
- 9301 Waterford Ln Unit C6
- 7305 W 157th St Unit 3D
- 15919 Centerway Walk
- 8440 163rd St
- 7968 163rd Place Unit 7968
- 7902 164th Place
- 9016 W 140th St Unit 90163A
- 15240 El Cameno Terrace Unit 2E
- 15290 El Cameno Terrace Unit 2w
- 9870 Cordoba Ct Unit 2B
- 13601 Cherry Ln
- 8431 W 135th St
- 9510 W 140th St
- 9750 Crescent Park Cir
- 16622 Theresa Ln Unit 302
