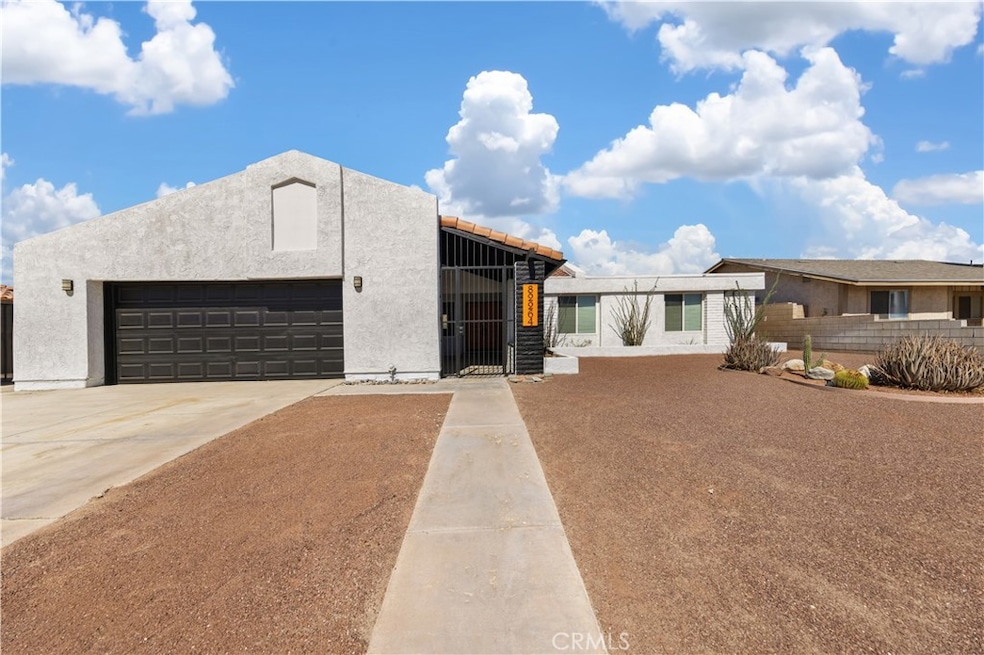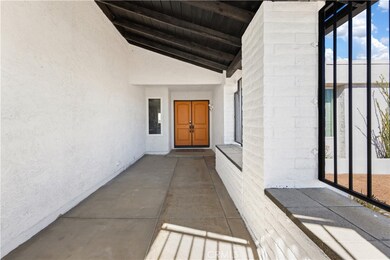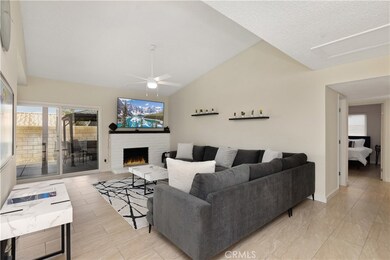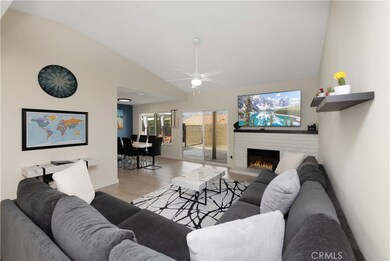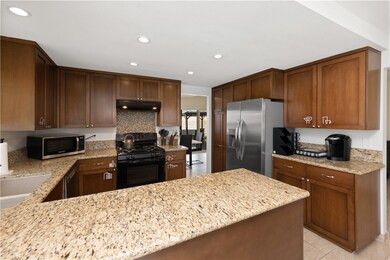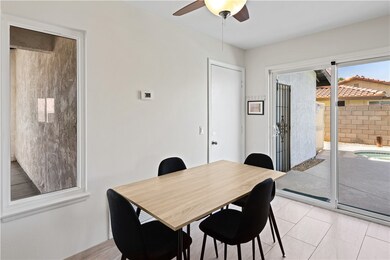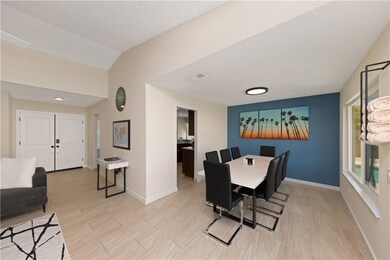Highlights
- Heated In Ground Pool
- Granite Countertops
- Neighborhood Views
- Primary Bedroom Suite
- No HOA
- Cul-De-Sac
About This Home
Amazing rental opportunity! Discover modern living in this tastefully updated 4 bedroom + 2.5 bathroom home. Perfect for entertaining or simply relaxing, the living room offers high ceilings and a cozy brick fireplace. The kitchen will inspire your inner chef boasting granite counter tops, ample storage and a charming breakfast nook. The dining area conveniently opens to the living room creating an ideal space for dinner parties. Each bedroom is efficiently laid out and generous in size. The best part? This home can come fully furnished! Paradise awaits in this backyard oasis! Relax on a summer day by the pool. Spend your nights barbecuing or relaxing by a fire pit. Currently, the 2-car garage is being utilized by a game room. However, it can easily be converted back into a garage! Exemplifying California living at its finest, this is truly an opportunity you don’t want to miss!
Listing Agent
Media West Realty,Inc. Brokerage Phone: 818-523-7529 License #01957945 Listed on: 01/08/2025
Home Details
Home Type
- Single Family
Est. Annual Taxes
- $8,718
Year Built
- Built in 1980
Lot Details
- 7,405 Sq Ft Lot
- Cul-De-Sac
- Property is zoned R1
Parking
- 2 Car Attached Garage
Interior Spaces
- 1,543 Sq Ft Home
- 1-Story Property
- Furniture Can Be Negotiated
- Ceiling Fan
- Decorative Fireplace
- Dining Room
- Neighborhood Views
Kitchen
- Gas Oven
- Dishwasher
- Granite Countertops
Bedrooms and Bathrooms
- 4 Main Level Bedrooms
- Primary Bedroom Suite
Laundry
- Laundry Room
- Laundry in Garage
Pool
- Heated In Ground Pool
- Heated Spa
- In Ground Spa
Utilities
- Central Heating and Cooling System
Listing and Financial Details
- Security Deposit $4,500
- Rent includes pool
- 12-Month Minimum Lease Term
- Available 2/1/25
- Tax Lot 31
- Tax Tract Number 109
- Assessor Parcel Number 614200006
Community Details
Overview
- No Home Owners Association
- Sun Dance Subdivision
Pet Policy
- Pets Allowed
- Pet Deposit $500
Map
Source: California Regional Multiple Listing Service (CRMLS)
MLS Number: BB25001993
APN: 614-200-006
- 82235 Calico Ave
- 82369 Gable Dr
- 47926 Sunflower St
- 82210 Vandenberg Dr
- 82300 Vandenberg Ct
- 82567 Avenue 48 Unit 60
- 82342 Crosby Dr
- 48305 Pic Way
- 82505 Doolittle Dr
- 48255 Monroe St Unit 15
- 48255 Monroe St Unit 33
- 48255 Monroe St Unit 29
- 47395 Monroe St Unit 125
- 47395 Monroe St Unit 284
- 47395 Monroe St Unit 193
- 47395 Monroe St Unit 254
- 82537 Doolittle Dr
- 82804 Crawford Dr
- 82075 Country Club Dr
- 48649 Eisenhower Dr
- 82235 Calico Ave
- 82195 Calico Ave
- 48145 Disney Dr
- 82165 Doctor Carreon Blvd
- 82567 Avenue 48 Unit 59
- 82518 Bogart Dr
- 81871 Victoria St
- 82771 Longfellow Ct
- 82804 Crawford Dr
- 47395 Monroe St Unit 264
- 81875 Avenue 48
- 82075 Country Club Dr Unit 48
- 82075 Country Club Dr Unit 26
- 82242 Odlum Dr
- 81777 Avenue 48
- 82329 Odlum Dr
- 82642 Sky View Ln
- 48957 Heifitz Dr
- 48638 Hepburn Dr
- 82294 Bergman Dr
