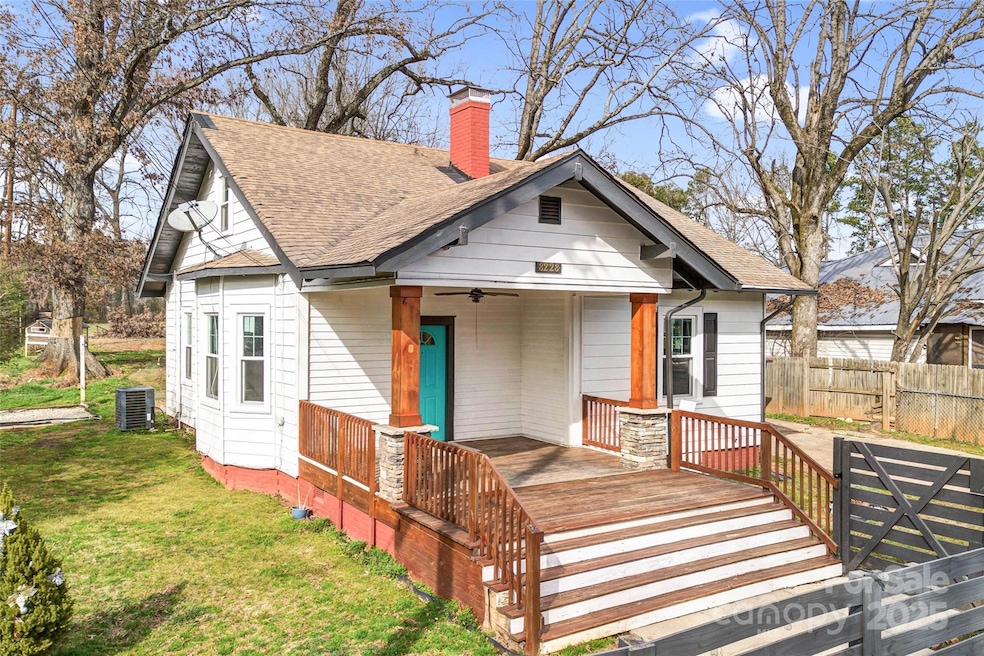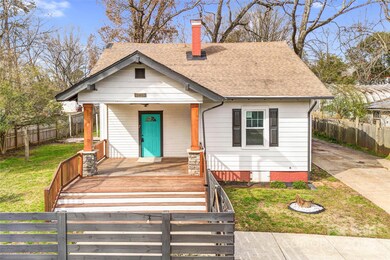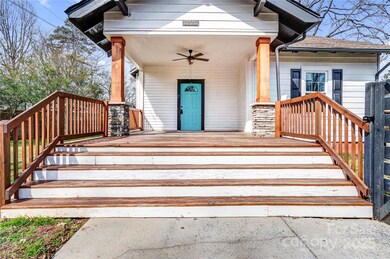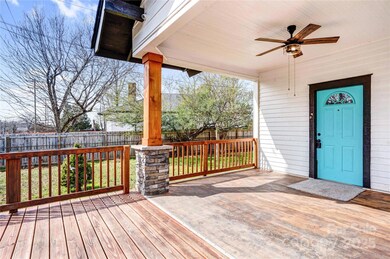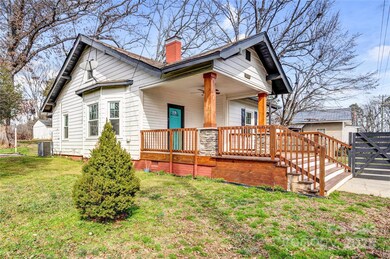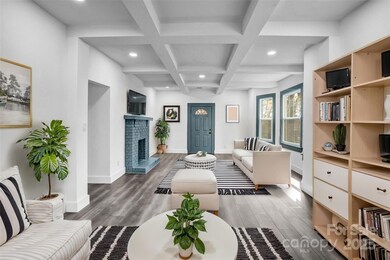
8228 Moores Chapel Rd Charlotte, NC 28214
Wildwood NeighborhoodHighlights
- A-Frame Home
- Forced Air Heating and Cooling System
- Wood Siding
- Laundry Room
About This Home
As of April 2025Welcome to 8228 Moores Chapel! This inviting residence offers a wonderful blend of comfort, convenience, and style, making it an ideal choice for families and individuals seeking a place to call home. The thoughtfully designed layout creates a spacious living environment, perfect for both entertaining guests and enjoying everyday life. Imagine relaxing in the comfortable living areas, filled with natural light, or gathering with loved ones in the heart of the home. The well-appointed kitchen is a true culinary haven where you can unleash your inner chef. The home features generously sized bedrooms, with ample closet space, ensuring everyone has their own personal sanctuary. Step outside and discover a private backyard oasis, a perfect setting for outdoor gatherings, gardening, or simply unwinding amidst the serene surroundings. Enjoy the vibrant city life while still residing in a peaceful and welcoming neighborhood. This home is meticulously maintained and move-in ready.
Last Agent to Sell the Property
EXP Realty LLC Ballantyne Brokerage Phone: 704-913-4662 License #286467 Listed on: 02/20/2025

Home Details
Home Type
- Single Family
Est. Annual Taxes
- $2,049
Year Built
- Built in 1928
Lot Details
- Property is zoned N1-C
Home Design
- A-Frame Home
- Pillar, Post or Pier Foundation
- Wood Siding
Interior Spaces
- 2-Story Property
- Family Room with Fireplace
- Laundry Room
Kitchen
- Electric Range
- Dishwasher
- Disposal
Bedrooms and Bathrooms
- 2 Full Bathrooms
Parking
- Driveway
- 3 Open Parking Spaces
Utilities
- Forced Air Heating and Cooling System
- Heating System Uses Natural Gas
- Electric Water Heater
- Cable TV Available
Listing and Financial Details
- Assessor Parcel Number 055-011-06
Ownership History
Purchase Details
Home Financials for this Owner
Home Financials are based on the most recent Mortgage that was taken out on this home.Purchase Details
Home Financials for this Owner
Home Financials are based on the most recent Mortgage that was taken out on this home.Purchase Details
Home Financials for this Owner
Home Financials are based on the most recent Mortgage that was taken out on this home.Purchase Details
Purchase Details
Home Financials for this Owner
Home Financials are based on the most recent Mortgage that was taken out on this home.Similar Homes in Charlotte, NC
Home Values in the Area
Average Home Value in this Area
Purchase History
| Date | Type | Sale Price | Title Company |
|---|---|---|---|
| Warranty Deed | $275,500 | Longleaf Title Insurance | |
| Warranty Deed | -- | Servicelink | |
| Warranty Deed | $129,000 | None Available | |
| Warranty Deed | $75,000 | None Available | |
| Warranty Deed | $52,000 | -- |
Mortgage History
| Date | Status | Loan Amount | Loan Type |
|---|---|---|---|
| Open | $271,750 | New Conventional | |
| Closed | $15,000 | No Value Available | |
| Previous Owner | $134,000 | New Conventional | |
| Previous Owner | $8,000 | Future Advance Clause Open End Mortgage | |
| Previous Owner | $126,372 | FHA | |
| Previous Owner | $52,000 | Seller Take Back |
Property History
| Date | Event | Price | Change | Sq Ft Price |
|---|---|---|---|---|
| 04/29/2025 04/29/25 | Sold | $275,425 | -8.2% | $160 / Sq Ft |
| 03/17/2025 03/17/25 | Price Changed | $300,000 | -3.2% | $174 / Sq Ft |
| 03/10/2025 03/10/25 | Price Changed | $310,000 | -4.6% | $180 / Sq Ft |
| 02/20/2025 02/20/25 | For Sale | $325,000 | +151.9% | $189 / Sq Ft |
| 09/05/2018 09/05/18 | Sold | $129,000 | 0.0% | $75 / Sq Ft |
| 07/12/2018 07/12/18 | Pending | -- | -- | -- |
| 07/03/2018 07/03/18 | For Sale | $129,000 | 0.0% | $75 / Sq Ft |
| 06/14/2018 06/14/18 | Pending | -- | -- | -- |
| 06/12/2018 06/12/18 | For Sale | $129,000 | 0.0% | $75 / Sq Ft |
| 05/05/2018 05/05/18 | Pending | -- | -- | -- |
| 05/01/2018 05/01/18 | For Sale | $129,000 | -7.2% | $75 / Sq Ft |
| 04/24/2018 04/24/18 | Pending | -- | -- | -- |
| 03/16/2018 03/16/18 | For Sale | $139,000 | -- | $81 / Sq Ft |
Tax History Compared to Growth
Tax History
| Year | Tax Paid | Tax Assessment Tax Assessment Total Assessment is a certain percentage of the fair market value that is determined by local assessors to be the total taxable value of land and additions on the property. | Land | Improvement |
|---|---|---|---|---|
| 2024 | $2,049 | $250,300 | $35,800 | $214,500 |
| 2023 | $2,049 | $250,300 | $35,800 | $214,500 |
| 2022 | $1,364 | $128,300 | $33,600 | $94,700 |
| 2021 | $1,353 | $128,300 | $33,600 | $94,700 |
| 2020 | $1,345 | $128,300 | $33,600 | $94,700 |
| 2019 | $1,330 | $128,300 | $33,600 | $94,700 |
| 2018 | $1,105 | $78,600 | $16,600 | $62,000 |
| 2017 | $1,080 | $78,600 | $16,600 | $62,000 |
| 2016 | $1,071 | $78,600 | $16,600 | $62,000 |
| 2015 | $1,059 | $78,600 | $16,600 | $62,000 |
| 2014 | $1,072 | $95,700 | $16,600 | $79,100 |
Agents Affiliated with this Home
-
Josh Finigan

Seller's Agent in 2025
Josh Finigan
EXP Realty LLC Ballantyne
(704) 469-5596
1 in this area
328 Total Sales
-
Alexandra Rodriguez

Buyer's Agent in 2025
Alexandra Rodriguez
DASH Carolina
(650) 580-8736
1 in this area
3 Total Sales
-
Cristina Garcia

Seller's Agent in 2018
Cristina Garcia
EXP Realty LLC Ballantyne
(314) 265-4065
36 Total Sales
-
John Gilchrist
J
Buyer's Agent in 2018
John Gilchrist
Better Homes and Garden Real Estate Paracle
(704) 564-7098
25 Total Sales
Map
Source: Canopy MLS (Canopy Realtor® Association)
MLS Number: 4217963
APN: 055-011-06
- 8504 Moores Chapel Rd
- 709 Claremont Rd
- 800 Old Little Rock Rd
- 924 Carrington Dr
- 6748 Sullins Rd
- 6517 Elmwood Cir
- 6331 Ganso Ln
- 222 Ventner Ct
- 306 Nance Rd
- 8905 Moores Chapel Rd
- 6821 David Ave
- 6827 David Ave
- 927 Cathey Rd
- 2012 Sadler Woods Ln
- 2008 Sadler Woods Ln
- 237 Nance Rd
- 235 Nance Rd
- 2004 Sadler Woods Ln
- 6126 Eagle Peak Dr
- 901 Cathey Rd
