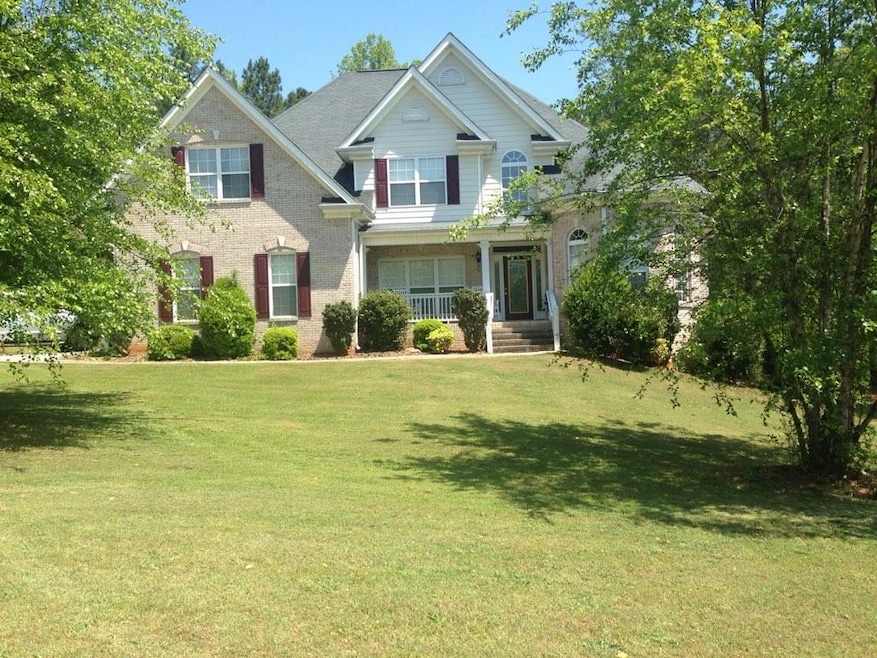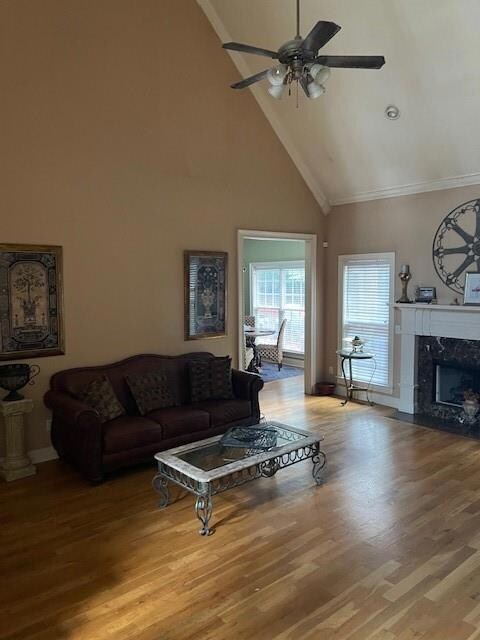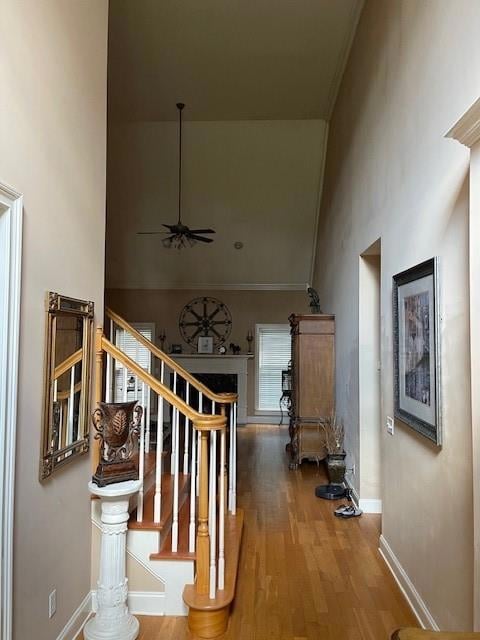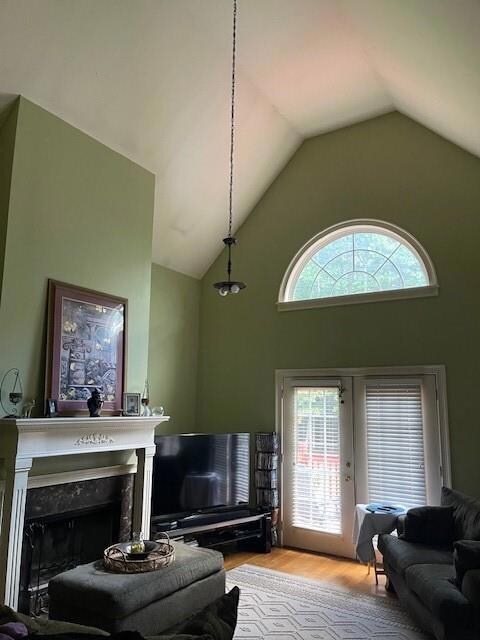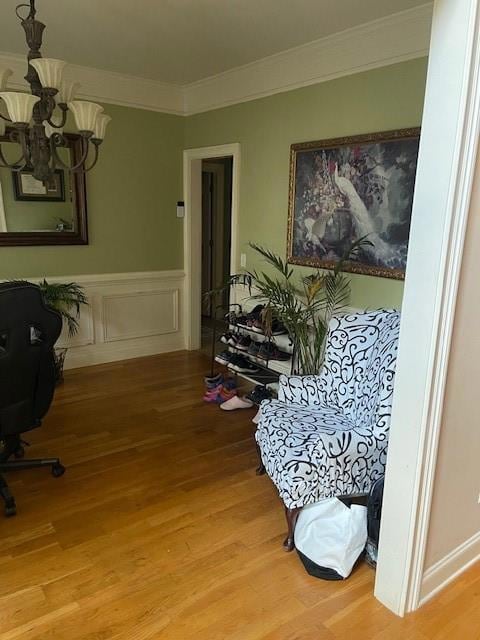8228 River Pointe Overlook Winston, GA 30187
Bill Arp NeighborhoodEstimated payment $3,180/month
Highlights
- Sitting Area In Primary Bedroom
- Keeping Room with Fireplace
- Wood Flooring
- Deck
- 1.5-Story Property
- Whirlpool Bathtub
About This Home
Country living at its finest! This charming 1.5-story, four-bedroom, 2.5-bath home is located in WINSTON, Georgia, just 34 miles west of Atlanta, in the desirable River Point South subdivision. The home features three sides of brick, three spacious bedrooms upstairs, an unfinished basement, a deck, and a two-car garage.
Financing: Conventional or cash only. Requirements: All offers must include an approval letter and proof of funds for closing. Please submit all offers directly to the listing agent.
Listing Agent
Virtual Properties Realty.Net, LLC. License #176345 Listed on: 11/25/2024

Home Details
Home Type
- Single Family
Est. Annual Taxes
- $1,268
Year Built
- Built in 2003
Lot Details
- 1.01 Acre Lot
- Back Yard
- Land Lease
HOA Fees
- $365 Monthly HOA Fees
Home Design
- 1.5-Story Property
- Brick Foundation
- Composition Roof
- Brick Front
Interior Spaces
- 2,920 Sq Ft Home
- Ceiling height of 9 feet on the main level
- Ceiling Fan
- Aluminum Window Frames
- Living Room with Fireplace
- Formal Dining Room
- Keeping Room with Fireplace
- 2 Fireplaces
- Unfinished Basement
- Partial Basement
- Fire and Smoke Detector
Kitchen
- Eat-In Kitchen
- Breakfast Bar
- Dishwasher
Flooring
- Wood
- Tile
Bedrooms and Bathrooms
- Sitting Area In Primary Bedroom
- Dual Vanity Sinks in Primary Bathroom
- Whirlpool Bathtub
Laundry
- Laundry in Kitchen
- Electric Dryer Hookup
Schools
- Mason Creek Elementary School
- Fairplay Middle School
- Alexander High School
Utilities
- Window Unit Cooling System
- Zoned Heating and Cooling System
- 110 Volts
- Septic Tank
Additional Features
- Accessible Full Bathroom
- Deck
Community Details
- $1,200 Initiation Fee
- River Pointe Subdivision
- Rental Restrictions
Listing and Financial Details
- Assessor Parcel Number 00240250007
Map
Home Values in the Area
Average Home Value in this Area
Tax History
| Year | Tax Paid | Tax Assessment Tax Assessment Total Assessment is a certain percentage of the fair market value that is determined by local assessors to be the total taxable value of land and additions on the property. | Land | Improvement |
|---|---|---|---|---|
| 2024 | $1,461 | $173,120 | $20,000 | $153,120 |
| 2023 | $1,461 | $173,120 | $20,000 | $153,120 |
| 2022 | $1,519 | $173,120 | $20,000 | $153,120 |
| 2021 | $4,100 | $123,720 | $16,000 | $107,720 |
| 2020 | $4,159 | $123,720 | $16,000 | $107,720 |
| 2019 | $3,363 | $120,680 | $16,000 | $104,680 |
| 2018 | $4,151 | $138,040 | $18,800 | $119,240 |
| 2017 | $3,839 | $122,560 | $18,800 | $103,760 |
| 2016 | $3,493 | $109,840 | $17,600 | $92,240 |
| 2015 | $3,658 | $112,640 | $18,600 | $94,040 |
| 2014 | $3,008 | $91,200 | $16,200 | $75,000 |
| 2013 | -- | $85,160 | $15,200 | $69,960 |
Property History
| Date | Event | Price | List to Sale | Price per Sq Ft | Prior Sale |
|---|---|---|---|---|---|
| 05/02/2025 05/02/25 | Price Changed | $515,000 | -2.1% | $176 / Sq Ft | |
| 11/25/2024 11/25/24 | For Sale | $526,000 | +97.0% | $180 / Sq Ft | |
| 02/09/2018 02/09/18 | Sold | $267,000 | 0.0% | $91 / Sq Ft | View Prior Sale |
| 10/30/2017 10/30/17 | Pending | -- | -- | -- | |
| 10/16/2017 10/16/17 | Price Changed | $267,000 | -4.6% | $91 / Sq Ft | |
| 09/21/2017 09/21/17 | Price Changed | $279,900 | -5.1% | $96 / Sq Ft | |
| 08/09/2017 08/09/17 | Price Changed | $294,900 | -3.3% | $101 / Sq Ft | |
| 07/31/2017 07/31/17 | Price Changed | $304,900 | -1.6% | $104 / Sq Ft | |
| 07/26/2017 07/26/17 | Price Changed | $309,900 | -2.7% | $106 / Sq Ft | |
| 07/17/2017 07/17/17 | For Sale | $318,500 | -- | $109 / Sq Ft |
Purchase History
| Date | Type | Sale Price | Title Company |
|---|---|---|---|
| Warranty Deed | $267,000 | -- | |
| Warranty Deed | -- | -- | |
| Deed | $327,000 | -- | |
| Deed | $42,000 | -- |
Mortgage History
| Date | Status | Loan Amount | Loan Type |
|---|---|---|---|
| Open | $240,300 | New Conventional | |
| Previous Owner | $327,000 | New Conventional | |
| Previous Owner | $262,500 | No Value Available |
Source: First Multiple Listing Service (FMLS)
MLS Number: 7495141
APN: 4025-00-2-0-007
- 5475 Trout Creek Dr
- 5045 Poole Mill Rd
- 8390 E Union Hill Rd
- 8636 E Union Hill Rd
- 5419 Tyree Rd
- 8839 Watkins Mill Rd
- 8951 Callaway Dr
- 4625 Post Rd
- 7350 Banks Mill Rd
- 5522 Tyree Rd
- 4920 Carson Ct
- 5512 Tyree Rd
- 5995 Azalea Ridge Dr
- 6086 Willowpond Ct
- 7346 Banks Mill Rd
- 5767 W Phillips Mill Rd
- 4941 N Helton Rd
- 7277 Avalon Dr
- 5141 Oakdale Ct
- 6863 Dorsett Shoals Rd
- 4145 White Oak Dr
- 4880 Panola Ct
- 5010 Lakemont Dr Unit Basement
- 4103 Lions Gate
- 8304 Ephesus Church Rd
- 6471 Chickasaw Dr
- 6290 Queensdale Dr
- 5050 Roxton Ln Unit 2
- 6362 Valhalla Dr Unit 2
- 4090 Knotty Oak Trail
- 9500 Poole Rd
- 215 Millwheel Dr
- 4808 Kings Hwy
- 6199 Miranda Ct
- 303 Millpond Pkwy
- 6185 Marilla St
- 3753 Briarcliff Dr
- 166 Millwheel Dr
