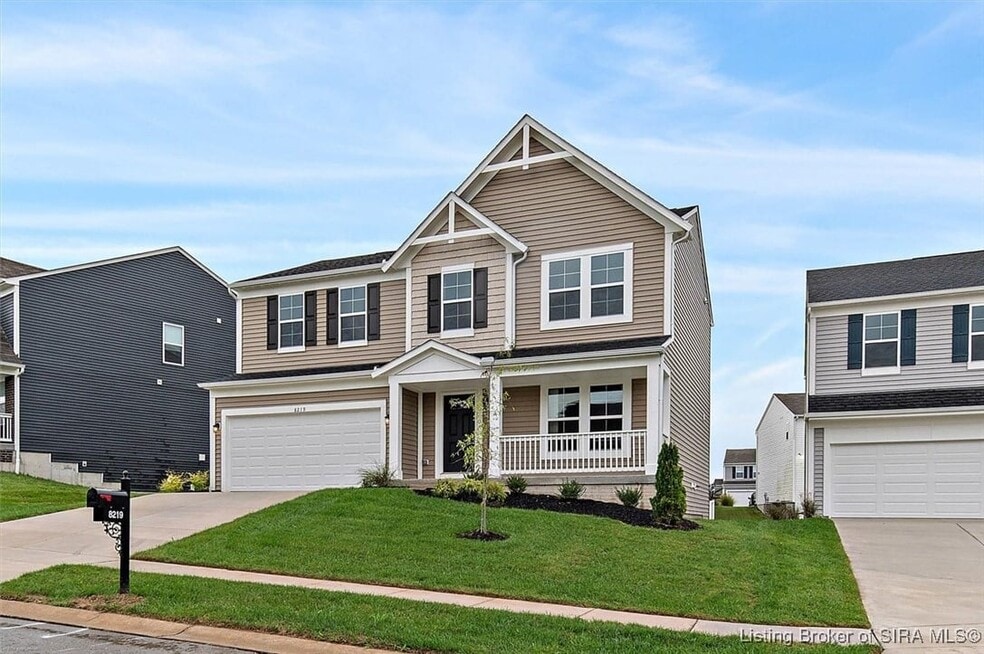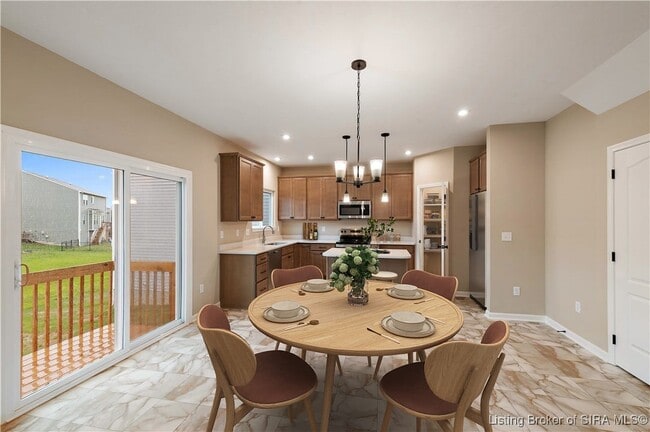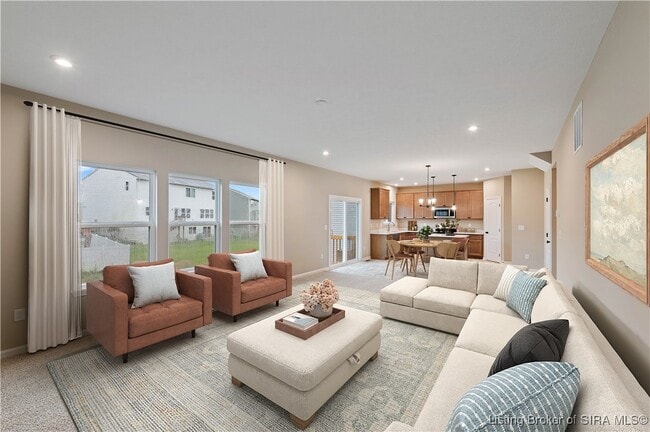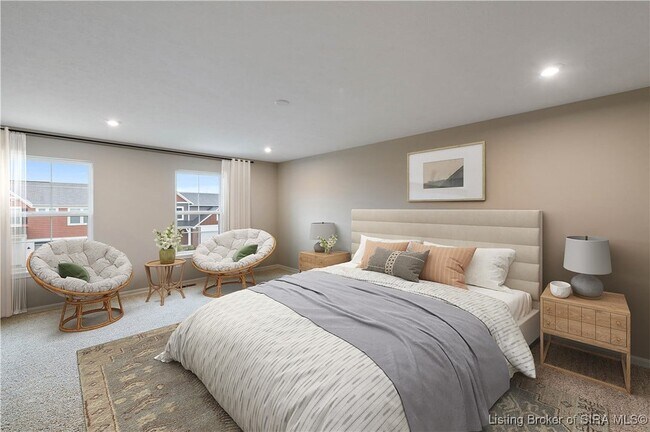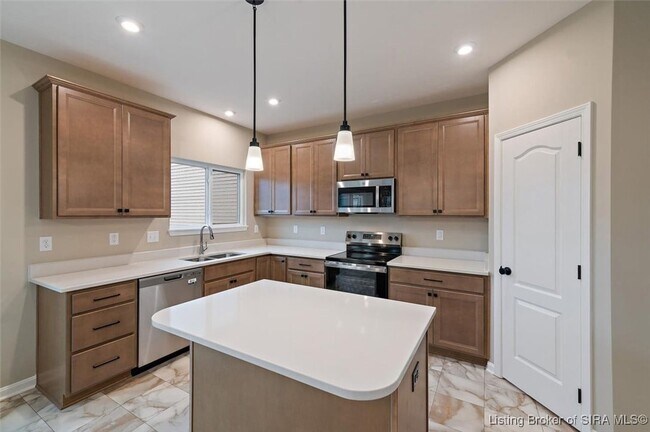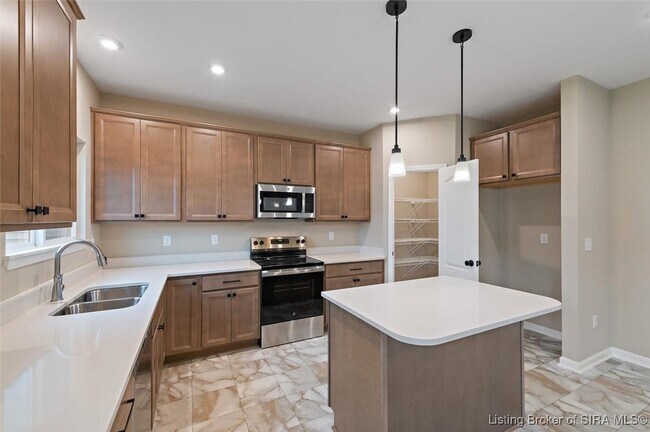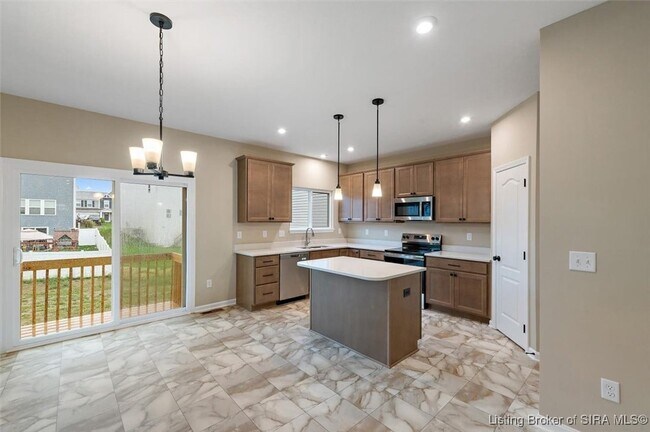
Estimated payment $2,190/month
Highlights
- New Construction
- Walk-In Pantry
- Laundry Room
About This Home
New Yosemite plan by Fischer Homes in beautiful Silver Creek Meadows featuring 9ft 1st floor ceilings and casual living off entry way. Open concept design with an island kitchen, stainless steel appliances, alpine cabinetry,granite countertops, walk-in pantry and walk-out morning room to the patio and all with site lines to the large family room. Upstairs you'll find a very large homeowners retreat with an en suite that includes a double bowl vanity separate shower and large walk-in closet. There are 3 additional bedrooms each with a walk-in closet, a centrally located hall bathroom and laundry room. Unfinished basement with full bath rough-in. 2 bay garage with opener.
Builder Incentives
Call/text today to learn how you can select your new home before they're gone.
Sales Office
| Monday |
11:00 AM - 6:00 PM
|
| Tuesday |
11:00 AM - 6:00 PM
|
| Wednesday |
Closed
|
| Thursday |
Closed
|
| Friday |
12:00 PM - 6:00 PM
|
| Saturday |
11:00 AM - 6:00 PM
|
| Sunday |
12:00 PM - 6:00 PM
|
Home Details
Home Type
- Single Family
Parking
- 2 Car Garage
Home Design
- New Construction
Interior Spaces
- 2-Story Property
- Walk-In Pantry
- Laundry Room
Bedrooms and Bathrooms
- 4 Bedrooms
- 2 Full Bathrooms
Map
Other Move In Ready Homes in Silver Creek Meadows - Maple Street Collection
About the Builder
- 8219 Crescent Cove
- Silver Creek Meadows - Maple Street Collection
- 5201 Hampton Ct Unit Lot 1512
- 5203 Hampton Ct Unit Lot 1513
- 5011 Bolton Dr Unit LOT 1606
- 5205 Hampton Ct Unit Lot 1514
- 5207 Hampton Ct Unit Lot 1515
- 5402 Melbourne Dr Unit Lot 1503
- 5404 Melbourne Dr Unit Lot 1502
- 0 Juniper Ridge Dr Unit 2025010719
- 5903 Juniper Ridge (3 Sv) Dr
- 5805 Ray's (6sv) Ct
- 6004 Red Berry Juniper Dr
- 6002 Red Berry Juniper Dr
- 6013 Red Berry Juniper Dr
- 5608 High Jackson Rd
- 5606 High Jackson Rd
- 6304 Sunset Loop
- 450 N Indiana Ave
- Heritage Place
