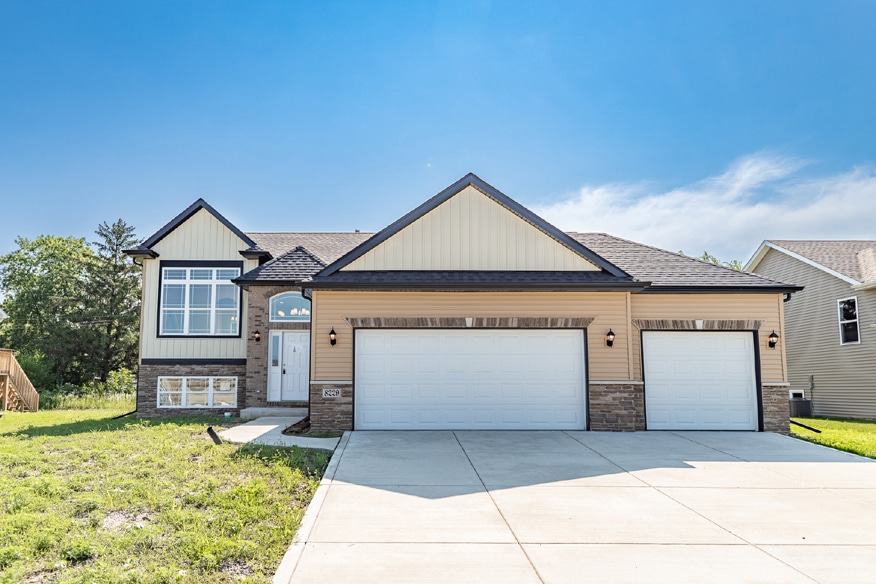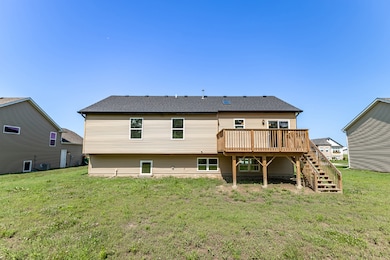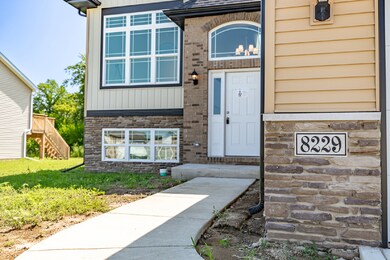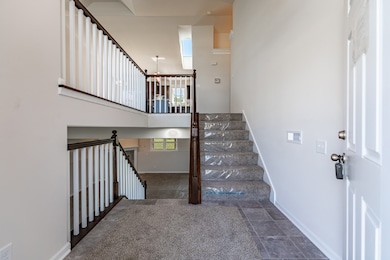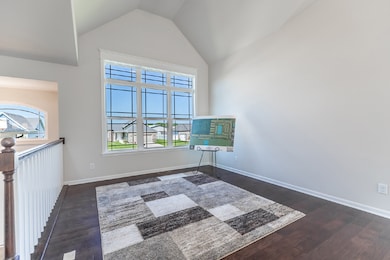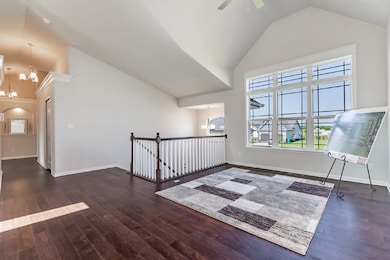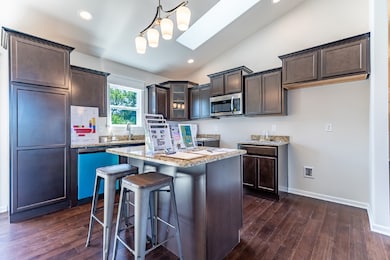
8229 Marshall St Merrillville, IN 46410
Central Merrillville NeighborhoodHighlights
- Raised Ranch Architecture
- Laundry Room
- Dining Room
- Living Room
- Central Air
- Family Room
About This Home
As of June 2025THE EXPANDED MARIAN MODEL, 5 Bedroom 3 Bath WITH A 3 CAR GARAGE on a partially wooded lot. Former sales model now for sale. Entertain in style with Large social space on both levels! Large open concept kitchen, dinette and living room with 14' cathedral ceilings. Hardwood, custom trim features, gas fireplace, expanded island, upgraded light fixtures, large rear deck, & more. Generous master with walk-in closet and private ensuite bath with whirlpool and double vanity. 4 Additional spacious bedrooms offer space for the entire family or guests! Subdivision amenities include central pond w/ fountain, butterfly park, multiple dog-parks, sidewalks, and a pending 20 acre multi0feature regional park and regional bike path adjacent! Shopping, grocery, medical etc are minutes away! Contact us today for BUILDER INCENTIVES!!
Last Agent to Sell the Property
McColly Real Estate License #475202167 Listed on: 06/28/2024

Last Buyer's Agent
Non Member
NON MEMBER
Home Details
Home Type
- Single Family
Est. Annual Taxes
- $5,335
Year Built
- Built in 2023
Lot Details
- Lot Dimensions are 80x137
HOA Fees
- $20 Monthly HOA Fees
Parking
- 3 Car Garage
Home Design
- Raised Ranch Architecture
- Brick Exterior Construction
Interior Spaces
- 2,820 Sq Ft Home
- Family Room
- Living Room
- Dining Room
- Laundry Room
Bedrooms and Bathrooms
- 5 Bedrooms
- 5 Potential Bedrooms
- 3 Full Bathrooms
Utilities
- Central Air
- Heating System Uses Natural Gas
Community Details
- Association fees include snow removal
- Luxor Homes Association, Phone Number (219) 689-4420
- Property managed by Luxor Homes
Ownership History
Purchase Details
Home Financials for this Owner
Home Financials are based on the most recent Mortgage that was taken out on this home.Purchase Details
Similar Homes in the area
Home Values in the Area
Average Home Value in this Area
Purchase History
| Date | Type | Sale Price | Title Company |
|---|---|---|---|
| Warranty Deed | -- | Greater Indiana Title Company | |
| Warranty Deed | -- | Meridian Title Corp |
Mortgage History
| Date | Status | Loan Amount | Loan Type |
|---|---|---|---|
| Open | $194,998 | New Conventional |
Property History
| Date | Event | Price | Change | Sq Ft Price |
|---|---|---|---|---|
| 06/20/2025 06/20/25 | Sold | $429,900 | 0.0% | $152 / Sq Ft |
| 05/16/2025 05/16/25 | Pending | -- | -- | -- |
| 05/03/2025 05/03/25 | For Sale | $429,900 | 0.0% | $152 / Sq Ft |
| 05/01/2025 05/01/25 | Off Market | $429,900 | -- | -- |
| 04/02/2025 04/02/25 | Price Changed | $429,900 | -1.1% | $152 / Sq Ft |
| 03/29/2025 03/29/25 | Price Changed | $434,900 | -0.6% | $154 / Sq Ft |
| 03/16/2025 03/16/25 | For Sale | $437,400 | 0.0% | $155 / Sq Ft |
| 03/16/2025 03/16/25 | Off Market | $437,400 | -- | -- |
| 03/11/2025 03/11/25 | Price Changed | $437,400 | -0.6% | $155 / Sq Ft |
| 06/29/2024 06/29/24 | For Sale | $439,900 | -- | $156 / Sq Ft |
Tax History Compared to Growth
Tax History
| Year | Tax Paid | Tax Assessment Tax Assessment Total Assessment is a certain percentage of the fair market value that is determined by local assessors to be the total taxable value of land and additions on the property. | Land | Improvement |
|---|---|---|---|---|
| 2024 | $5,335 | $447,300 | $60,800 | $386,500 |
| 2023 | $4,448 | $227,700 | $59,000 | $168,700 |
| 2022 | $21 | $1,000 | $1,000 | $0 |
| 2021 | $21 | $1,000 | $1,000 | $0 |
Agents Affiliated with this Home
-
J
Seller's Agent in 2025
Jennifer Anderson
McColly Real Estate
-
N
Buyer's Agent in 2025
Non Member
NON MEMBER
Map
Source: Midwest Real Estate Data (MRED)
MLS Number: 12097813
APN: 45-12-20-362-005.000-030
- 7712 Delaware Place
- 38 Deerpath Rd
- 61 Indian Trail
- 2 Meadow Ln
- 23 Sunset Rd
- 22 Deerpath Rd
- 42 Indian Trail
- 7481 Broadway
- 8241 Dylan
- 8247 Dylan
- 8318 Dylan Dr
- 8239 Maximillian Ln
- 8246 Dylan Dr
- 8252 Dylan Dr
- 7530 Madison St
- 7411 Broadway
- 691 W 77th Ave
- 8690 Broadway Appr
- 8620 Madison St
- 7103 Carolina Place
