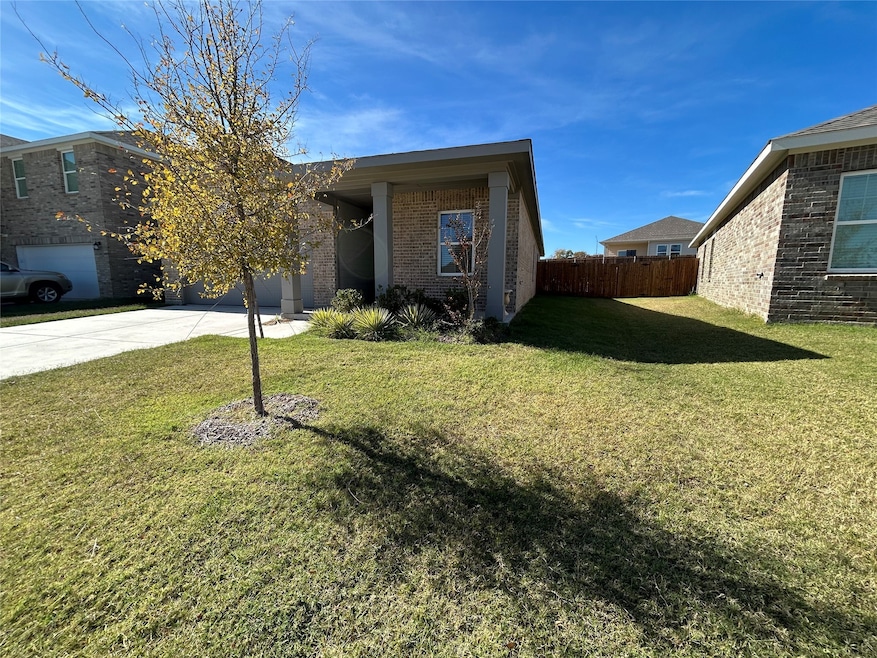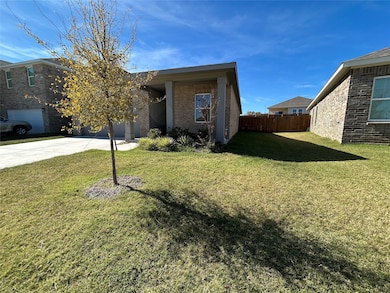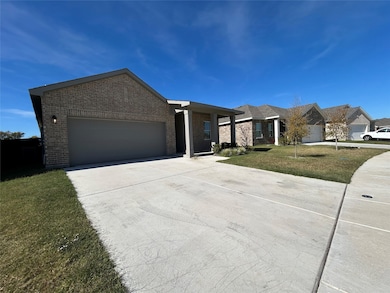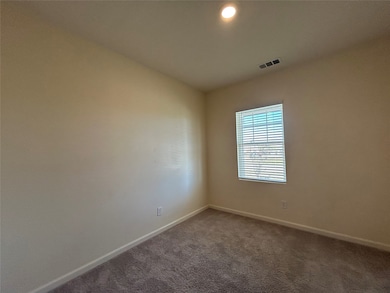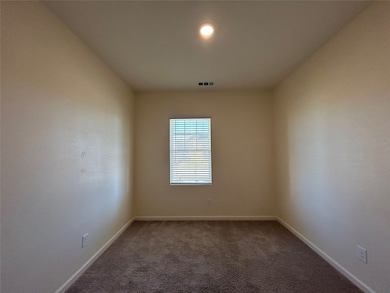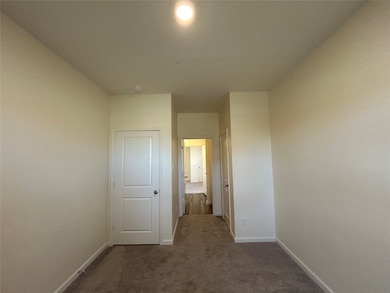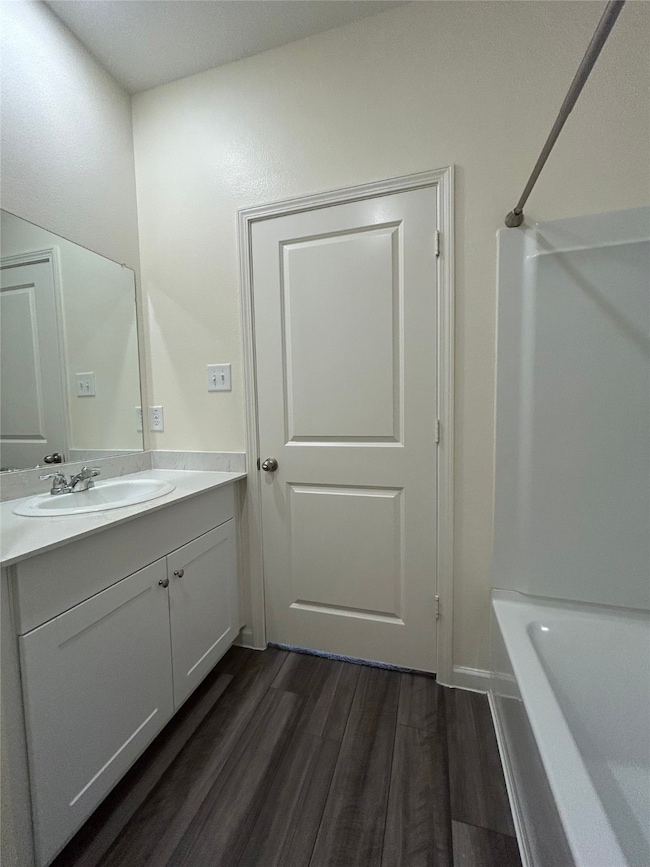8229 Pitchfork Dr Fort Worth, TX 76179
Marine Creek NeighborhoodHighlights
- 2 Car Attached Garage
- 1-Story Property
- Ceiling Fan
- Creekview Middle School Rated A
- Central Heating and Cooling System
- Dogs and Cats Allowed
About This Home
This charming 4-bedroom, 3-bathroom home boasts an open floor plan that seamlessly connects the kitchen and living room—ideal for both everyday living and entertaining. The kitchen features stainless steel appliances, granite countertops, and a large center island. The split-bedroom layout offers added privacy and includes a Jack-and-Jill bathroom, complemented by a spacious primary suite. Outside, a covered patio and front porch provide inviting spaces to relax and unwind. Conveniently located near shopping, dining, and entertainment, this home is also just minutes from the Saginaw Parks and Recreation Center, downtown Fort Worth, and is part of the desirable Eagle Mountain–Saginaw ISD.
Listing Agent
1st Choice Property Management Brokerage Phone: 817-281-1300 License #0617011 Listed on: 11/10/2025
Home Details
Home Type
- Single Family
Year Built
- Built in 2024
Parking
- 2 Car Attached Garage
- Front Facing Garage
- Single Garage Door
- Garage Door Opener
- Driveway
Home Design
- Brick Exterior Construction
Interior Spaces
- 2,004 Sq Ft Home
- 1-Story Property
- Ceiling Fan
Kitchen
- Dishwasher
- Disposal
Bedrooms and Bathrooms
- 4 Bedrooms
- 2 Full Bathrooms
Schools
- Bryson Elementary School
- Boswell High School
Additional Features
- 5,706 Sq Ft Lot
- Central Heating and Cooling System
Listing and Financial Details
- Residential Lease
- Property Available on 11/10/25
- Tenant pays for all utilities
- Legal Lot and Block 14 / M
- Assessor Parcel Number 43044223
Community Details
Overview
- Ranch At Duck Crk Subdivision
Pet Policy
- 2 Pets Allowed
- Dogs and Cats Allowed
- Breed Restrictions
Map
Source: North Texas Real Estate Information Systems (NTREIS)
MLS Number: 21108551
- 8324 Sniptoe Dr
- 4900 Redhead Dr
- Newlin Plan at Landing at Creekside
- Ramsey Plan at Landing at Creekside
- Beckman Plan at Landing at Creekside
- Oxford Plan at Landing at Creekside
- Littleton Plan at Landing at Creekside
- Larissa Plan at Ranch at Duck Creek
- Beacon Plan at Ranch at Duck Creek
- Moonbeam Plan at Ranch at Duck Creek
- Solstice Plan at Ranch at Duck Creek
- Polaris Plan at Ranch at Duck Creek
- Hawking Plan at Ranch at Duck Creek
- Firefly Plan at Ranch at Duck Creek
- Aurora Plan at Ranch at Duck Creek
- Luna Plan at Ranch at Duck Creek
- Prism Plan at Ranch at Duck Creek
- Galileo Plan at Ranch at Duck Creek
- 8329 Steel Dust Dr
- 8401 Steel Dust Dr
- 8252 Muscovy Dr
- 8217 Bufflehead Dr
- 4929 Mccoy Dr
- 4928 Mccoy Dr
- 4925 Redhead Dr
- 8357 Bufflehead Dr
- 4908 Old Ember Ln
- 8256 Stovepipe Dr
- 5317 Star Bright Dr
- 4901 Ivory Knl Rd
- 8356 Hawkview Dr
- 4940 Ivory Knoll Rd
- 8405 Smokey Creek Pass
- 8504 Hawkview Dr
- 8536 Star Thistle Dr
- 7108 Landings Edge Rd
- 8500 Buck Mountain Pass
- 8524 Big Apple Dr
- 1824 Staree Ln
- 5125 Hidden Treasure Ln
