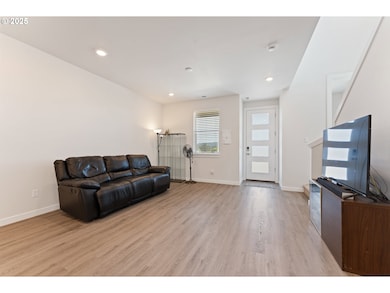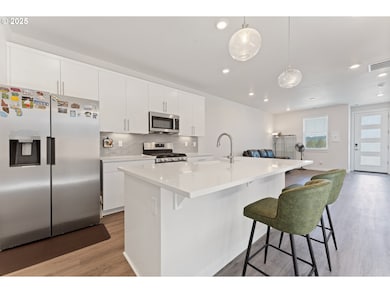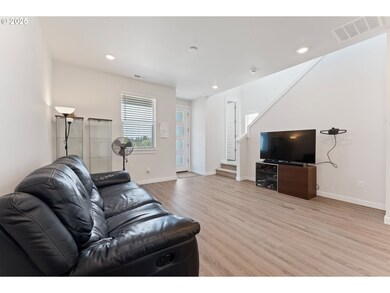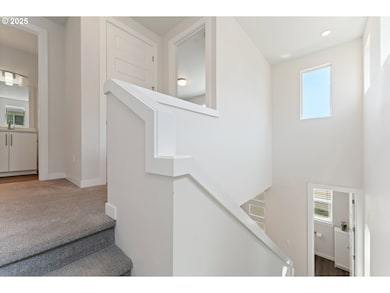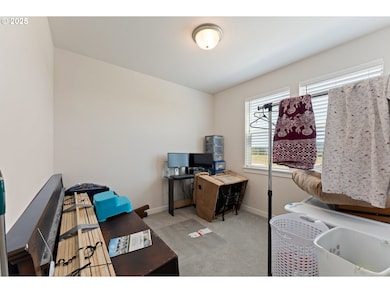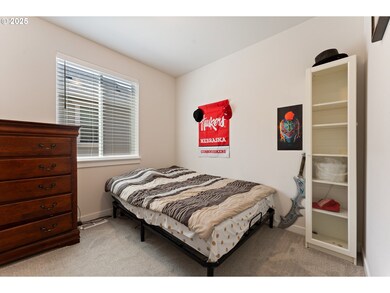8229 SE Kinnaman St Hillsboro, OR 97123
Southeast Hillsboro NeighborhoodEstimated payment $3,015/month
Highlights
- Territorial View
- Quartz Countertops
- Stainless Steel Appliances
- High Ceiling
- Private Yard
- Porch
About This Home
OPEN HOUSE SATURDAY 9/6/25. Welcome to your dream home! This stunning, professionally designed Richmond American residence, built in 2023, radiates elegance and comfort. With over $41,000 in luxurious Home Gallery upgrades, every detail has been thoughtfully curated to elevate your living experience. Step inside to discover a spacious, open-concept layout where the living and dining areas seamlessly flow into the gourmet kitchen. Complete with gleaming quartz countertops, a stylish center island, stainless steel appliances, LED under-cabinet lighting, and sleek stainless-steel fixtures, this kitchen is both a chef's delight and a vibrant heart of the home. From here, step out onto the charming, covered patio, ideal for relaxing evenings or entertaining guests. Conveniently located off the entryway, a chic powder room adds practical elegance to the home's thoughtful design. Upstairs, retreat to the luxurious primary suite, boasting an expansive walk-in closet and a private spa-like bath with sophisticated double sinks. Two additional bedrooms, a well-appointed shared bathroom, and a conveniently situated laundry room round out the upper level, offering comfortable living for everyone.Further enhancing its appeal, the home features beautiful luxury vinyl tile flooring, custom light fixtures, ceiling fans, and tasteful 2" faux wood blinds throughout, offering both style and practicality. A spacious 2-car garage with opener provides ample storage and ease.Immaculate, upgraded, and move-in ready—this exceptional 3-bedroom, 2.5-bath home, spanning 1,430 square feet, invites you to enjoy a lifestyle of comfort, luxury, and convenience. Don't miss this incredible opportunity to make this impeccable home your own!
Listing Agent
All Professionals Real Estate Brokerage Email: ScottOsmonProperties@gmail.com License #200604375 Listed on: 06/05/2025
Property Details
Home Type
- Multi-Family
Est. Annual Taxes
- $4,284
Year Built
- Built in 2023
Lot Details
- 2,178 Sq Ft Lot
- Fenced
- Level Lot
- Sprinkler System
- Private Yard
HOA Fees
- $98 Monthly HOA Fees
Parking
- 2 Car Attached Garage
- On-Street Parking
- Off-Street Parking
Home Design
- Property Attached
- Pillar, Post or Pier Foundation
- Composition Roof
- Lap Siding
- Concrete Perimeter Foundation
Interior Spaces
- 1,430 Sq Ft Home
- 2-Story Property
- High Ceiling
- Vinyl Clad Windows
- Family Room
- Living Room
- Dining Room
- Territorial Views
- Laundry Room
Kitchen
- Free-Standing Gas Range
- Free-Standing Range
- Microwave
- Dishwasher
- Stainless Steel Appliances
- ENERGY STAR Qualified Appliances
- Kitchen Island
- Quartz Countertops
- Tile Countertops
- Disposal
Flooring
- Wall to Wall Carpet
- Laminate
- Tile
Bedrooms and Bathrooms
- 3 Bedrooms
Accessible Home Design
- Accessibility Features
- Level Entry For Accessibility
Schools
- Rosedale Elementary School
- Chehalem Valley Middle School
- Hillsboro High School
Utilities
- No Cooling
- Heating System Uses Gas
- High Speed Internet
Additional Features
- ENERGY STAR Qualified Equipment for Heating
- Porch
Listing and Financial Details
- Assessor Parcel Number R2221897
Community Details
Overview
- Blue Mountain HOA, Phone Number (503) 332-2047
- Reeds Crossing Subdivision
- On-Site Maintenance
Amenities
- Common Area
Map
Home Values in the Area
Average Home Value in this Area
Tax History
| Year | Tax Paid | Tax Assessment Tax Assessment Total Assessment is a certain percentage of the fair market value that is determined by local assessors to be the total taxable value of land and additions on the property. | Land | Improvement |
|---|---|---|---|---|
| 2026 | $4,284 | $269,970 | -- | -- |
| 2025 | $4,284 | $262,110 | -- | -- |
| 2024 | $1,109 | $414,170 | -- | -- |
| 2023 | $1,109 | $65,800 | $0 | $0 |
| 2022 | $1,079 | $65,800 | $0 | $0 |
| 2021 | $1,079 | -- | -- | -- |
Property History
| Date | Event | Price | List to Sale | Price per Sq Ft | Prior Sale |
|---|---|---|---|---|---|
| 12/08/2025 12/08/25 | Price Changed | $488,000 | 0.0% | $341 / Sq Ft | |
| 12/08/2025 12/08/25 | For Sale | $488,000 | -1.4% | $341 / Sq Ft | |
| 10/23/2025 10/23/25 | Off Market | $494,900 | -- | -- | |
| 09/05/2025 09/05/25 | Price Changed | $494,900 | -1.0% | $346 / Sq Ft | |
| 08/13/2025 08/13/25 | Price Changed | $499,900 | -2.9% | $350 / Sq Ft | |
| 06/05/2025 06/05/25 | For Sale | $514,900 | +7.3% | $360 / Sq Ft | |
| 06/21/2023 06/21/23 | Sold | $479,818 | 0.0% | $336 / Sq Ft | View Prior Sale |
| 04/22/2023 04/22/23 | Off Market | $479,818 | -- | -- | |
| 03/14/2023 03/14/23 | Pending | -- | -- | -- | |
| 01/06/2023 01/06/23 | Price Changed | $474,990 | -1.0% | $332 / Sq Ft | |
| 01/05/2023 01/05/23 | Off Market | $479,818 | -- | -- | |
| 01/05/2023 01/05/23 | Pending | -- | -- | -- | |
| 12/20/2022 12/20/22 | For Sale | $511,805 | -- | $358 / Sq Ft |
Purchase History
| Date | Type | Sale Price | Title Company |
|---|---|---|---|
| Warranty Deed | $479,818 | First American Title | |
| Warranty Deed | $5,940,000 | First American Title |
Mortgage History
| Date | Status | Loan Amount | Loan Type |
|---|---|---|---|
| Open | $339,818 | New Conventional |
Source: Regional Multiple Listing Service (RMLS)
MLS Number: 590883967
APN: R2221897
- 8313 SE Apricot Ln
- 8473 SE Apricot Ln
- 8290 SE Brooks Ln
- 3738 SE 83rd Ave
- 3714 SE 83rd Ave
- Dallas Plan at Reed's Crossing - The Hawthorne Collection
- Natalia Triply Plan at Reed's Crossing - The Jubilee Collection
- 8386 SE Quincy St
- Palmer Plan at Reed's Crossing - The Legacy Collection
- Maple Plan at Reed's Crossing - The Legacy Collection
- Delany Plan at Reed's Crossing - The Hawthorne Collection
- Nadine Plan at Reed's Crossing - The Jubilee Collection
- Nora Plan at Reed's Crossing - The Jubilee Collection
- Brookings Plan at Reed's Crossing - The Heritage Collection
- Clark Plan at Reed's Crossing - The Legacy Collection
- Natalia Plan at Reed's Crossing - The Jubilee Collection
- Alexa Plan at Reed's Crossing - The Hawthorne Collection
- Calloway Plan at Reed's Crossing - The Legacy Collection
- Burton Plan at Reed's Crossing - The Heritage Collection
- Arlo Plan at Reed's Crossing - The Hawthorne Collection
- 3893 SE 81st Ave
- 4505 SW Masters Loop
- 7743 SE Kinnaman St
- 7574 SE Blanton St
- 3405 SE Reed Dr
- 3495 SE Reed Dr Unit ID1267686P
- 21250 SW Alexander St
- 4283 SW Plumeria Way
- 2875 SW 214th Ave
- 2855 SW 209th Ave
- 8138 SE Reddington St
- 7001 SE Blanton St
- 6507 SE Genrosa St
- 2020 SW 196th Ave
- 18607 SW Mapleoak Ln
- 7366 SW 204th Ave
- 3210 SW 185th Ave
- 18300-18310 Sw Shaw St
- 6300 SW 188th Ct
- 3245 SW 182nd Ave

