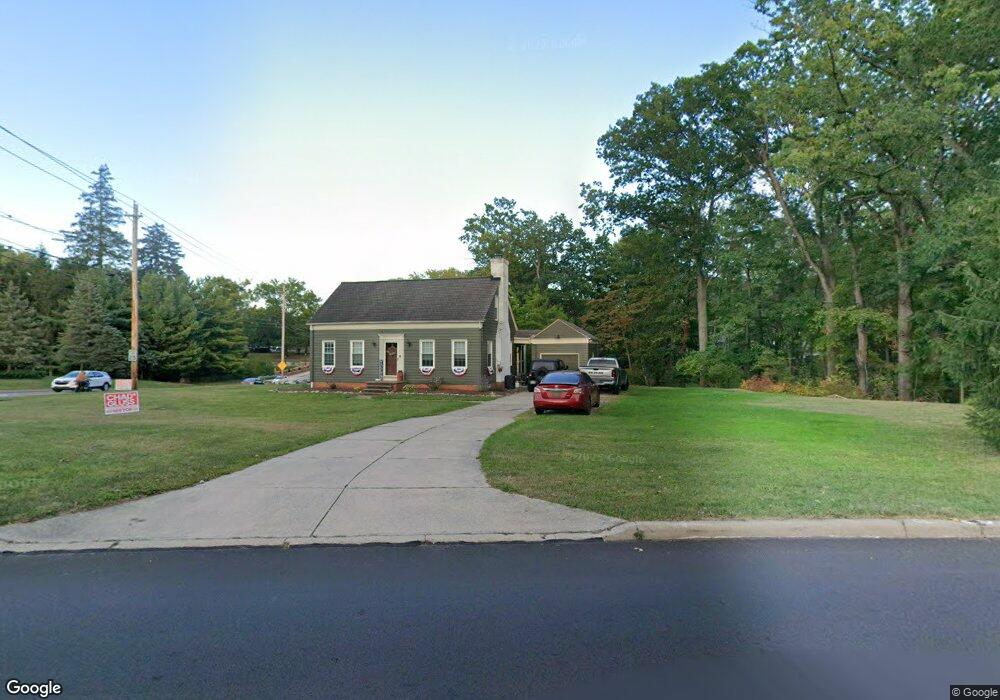8229 Usher Rd Olmsted Falls, OH 44138
Estimated Value: $279,097 - $296,000
3
Beds
2
Baths
1,519
Sq Ft
$187/Sq Ft
Est. Value
About This Home
This home is located at 8229 Usher Rd, Olmsted Falls, OH 44138 and is currently estimated at $284,774, approximately $187 per square foot. 8229 Usher Rd is a home located in Cuyahoga County with nearby schools including Falls-Lenox Primary Elementary School, Olmsted Falls Intermediate Building, and Olmsted Falls Middle School.
Ownership History
Date
Name
Owned For
Owner Type
Purchase Details
Closed on
Dec 15, 2017
Sold by
Stumpf Bernard G and Stumpf Lisa A
Bought by
Prock Daniel A and Prock Catherine M
Current Estimated Value
Home Financials for this Owner
Home Financials are based on the most recent Mortgage that was taken out on this home.
Original Mortgage
$127,645
Outstanding Balance
$108,315
Interest Rate
4.25%
Mortgage Type
FHA
Estimated Equity
$176,459
Purchase Details
Closed on
Dec 23, 2009
Sold by
Morequity Inc
Bought by
Stumpf Bernard G and Stumpf Lisa A
Purchase Details
Closed on
Aug 26, 2009
Sold by
Stasko William J
Bought by
Morequity Inc
Purchase Details
Closed on
May 4, 2002
Sold by
Ward Kenneth D
Bought by
Stasko Ii William J and Stasko Gretchen L
Home Financials for this Owner
Home Financials are based on the most recent Mortgage that was taken out on this home.
Original Mortgage
$25,000
Interest Rate
7.16%
Mortgage Type
Purchase Money Mortgage
Purchase Details
Closed on
Jan 28, 1991
Sold by
Perin Walter T and D M
Bought by
Perin Dorothy M
Purchase Details
Closed on
Jan 1, 1980
Bought by
Perin Walter T and D M
Create a Home Valuation Report for This Property
The Home Valuation Report is an in-depth analysis detailing your home's value as well as a comparison with similar homes in the area
Home Values in the Area
Average Home Value in this Area
Purchase History
| Date | Buyer | Sale Price | Title Company |
|---|---|---|---|
| Prock Daniel A | $130,000 | Amximum Tite | |
| Stumpf Bernard G | $78,000 | Attorney | |
| Morequity Inc | $83,334 | None Available | |
| Stasko Ii William J | $120,000 | Approved Statewide Title Age | |
| Perin Dorothy M | -- | -- | |
| Perin Walter T | -- | -- |
Source: Public Records
Mortgage History
| Date | Status | Borrower | Loan Amount |
|---|---|---|---|
| Open | Prock Daniel A | $127,645 | |
| Previous Owner | Stasko Ii William J | $25,000 |
Source: Public Records
Tax History Compared to Growth
Tax History
| Year | Tax Paid | Tax Assessment Tax Assessment Total Assessment is a certain percentage of the fair market value that is determined by local assessors to be the total taxable value of land and additions on the property. | Land | Improvement |
|---|---|---|---|---|
| 2024 | $5,463 | $83,580 | $14,245 | $69,335 |
| 2023 | $4,554 | $56,700 | $17,290 | $39,410 |
| 2022 | $4,513 | $56,700 | $17,290 | $39,410 |
| 2021 | $4,468 | $56,700 | $17,290 | $39,410 |
| 2020 | $4,044 | $45,360 | $13,830 | $31,540 |
| 2019 | $3,590 | $129,600 | $39,500 | $90,100 |
| 2018 | $3,575 | $45,360 | $13,830 | $31,540 |
| 2017 | $3,128 | $29,480 | $13,340 | $16,140 |
| 2016 | $3,114 | $29,480 | $13,340 | $16,140 |
| 2015 | $3,018 | $29,480 | $13,340 | $16,140 |
| 2014 | $3,018 | $27,310 | $12,360 | $14,950 |
Source: Public Records
Map
Nearby Homes
- 25950 Bagley Rd
- 0
- V/L Columbia Rd
- 8241 Lewis Rd
- 7593 Columbia Rd
- Anderson Plan at Smokestack Trails
- Bramante Ranch Plan at Smokestack Trails
- Hudson Plan at Smokestack Trails
- Columbia Plan at Smokestack Trails
- Lehigh Plan at Smokestack Trails
- 281-12-024 River Rd
- 281-12-007 River Rd
- 25725 Cook Rd
- 26685 Cranage Rd
- 29 Carl Ln
- 26788 Skyline Dr
- Caroline Plan at Falls Landing - Villas
- Wexford Plan at Falls Landing - Villas
- Rosecliff Plan at Falls Landing - Villas
- 27 Sycamore Dr
- 8301 Usher Rd
- 25700 Taylor St
- 25751 Bagley Rd
- 25833 Bagley Rd
- 25731 Bagley Rd
- 9225 Preserve Way
- 9256 Preserve Way
- 9275 Preserve Way
- 25660 Taylor St
- 25855 Bagley Rd
- 25774 Bagley Rd
- 8300 Usher Rd
- 25834 Bagley Rd
- 25746 Bagley Rd
- 25645 Taylor St
- 25848 Bagley Rd
- 8350 Usher Rd
- 25695 Taylor St
- 25695 Taylor St
- 25695 Taylor St
