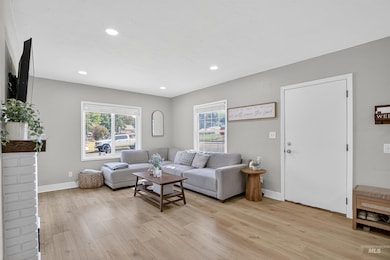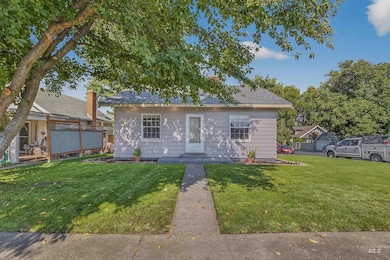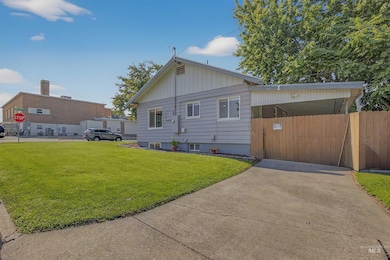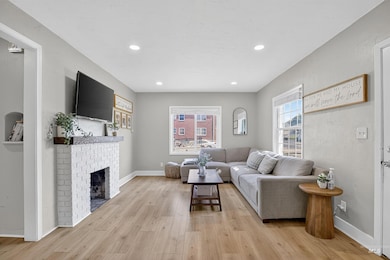823 14th Ave Lewiston, ID 83501
Estimated payment $1,907/month
Highlights
- 1 Fireplace
- Walk-In Closet
- 1-Story Property
- Detached Garage
- Cooling System Mounted To A Wall/Window
- Forced Air Heating System
About This Home
Welcome to this charming 3-bedroom, 2-bathroom home located in a wonderful neighborhood! Featuring new flooring, a refreshed updated bathroom, and other upgrades such as water heater, roof & electrical panel, this home combines comfort with modern touches! The spacious layout offers plenty of natural light and easy flow for both everyday living and entertaining. Outside, you’ll love the large fully fenced backyard & patio —perfect for pets, play, and gatherings—with a convenient storage shed for all your tools and hobbies. Private off-street parking adds extra convenience! Move-in ready and full of character, this home is ready to welcome its next owners!
Home Details
Home Type
- Single Family
Est. Annual Taxes
- $1,860
Year Built
- Built in 1924
Lot Details
- 4,487 Sq Ft Lot
- Lot Dimensions are 112x40
- Property is Fully Fenced
- Wood Fence
- Sprinkler System
Home Design
- Frame Construction
- Composition Roof
- Vinyl Siding
Interior Spaces
- 1-Story Property
- 1 Fireplace
- Natural lighting in basement
Kitchen
- Oven or Range
- Microwave
- Dishwasher
- Laminate Countertops
Bedrooms and Bathrooms
- 3 Bedrooms | 1 Main Level Bedroom
- Walk-In Closet
- 2 Bathrooms
Laundry
- Dryer
- Washer
Parking
- Detached Garage
- Alley Access
Schools
- Webster Elementary School
- Jenifer Middle School
- Lewiston High School
Utilities
- Cooling System Mounted To A Wall/Window
- Forced Air Heating System
- Heating System Uses Natural Gas
- Gas Water Heater
Listing and Financial Details
- Assessor Parcel Number RPL1010011005B
Map
Home Values in the Area
Average Home Value in this Area
Tax History
| Year | Tax Paid | Tax Assessment Tax Assessment Total Assessment is a certain percentage of the fair market value that is determined by local assessors to be the total taxable value of land and additions on the property. | Land | Improvement |
|---|---|---|---|---|
| 2025 | $1,860 | $254,171 | $33,000 | $221,171 |
| 2024 | $17 | $248,366 | $32,000 | $216,366 |
| 2023 | $1,465 | $227,653 | $28,750 | $198,903 |
| 2022 | $1,905 | $226,565 | $25,000 | $201,565 |
| 2021 | $1,740 | $176,748 | $21,750 | $154,998 |
| 2020 | $1,487 | $150,511 | $18,150 | $132,361 |
| 2019 | $1,449 | $133,695 | $18,150 | $115,545 |
| 2018 | $1,425 | $130,461 | $18,150 | $112,311 |
| 2017 | $1,220 | $0 | $0 | $0 |
| 2016 | $1,220 | $0 | $0 | $0 |
| 2015 | $1,142 | $0 | $0 | $0 |
| 2014 | $1,108 | $112,051 | $18,000 | $94,051 |
Property History
| Date | Event | Price | List to Sale | Price per Sq Ft | Prior Sale |
|---|---|---|---|---|---|
| 10/27/2025 10/27/25 | Price Changed | $332,500 | -0.7% | $212 / Sq Ft | |
| 09/24/2025 09/24/25 | For Sale | $335,000 | +39.6% | $214 / Sq Ft | |
| 11/15/2022 11/15/22 | Sold | -- | -- | -- | View Prior Sale |
| 10/11/2022 10/11/22 | Pending | -- | -- | -- | |
| 10/10/2022 10/10/22 | For Sale | $240,000 | +72.7% | $153 / Sq Ft | |
| 03/04/2015 03/04/15 | Sold | -- | -- | -- | View Prior Sale |
| 01/22/2015 01/22/15 | Pending | -- | -- | -- | |
| 10/14/2014 10/14/14 | For Sale | $139,000 | -- | $89 / Sq Ft |
Purchase History
| Date | Type | Sale Price | Title Company |
|---|---|---|---|
| Warranty Deed | -- | Alliance Title | |
| Quit Claim Deed | -- | -- |
Mortgage History
| Date | Status | Loan Amount | Loan Type |
|---|---|---|---|
| Open | $235,653 | FHA | |
| Previous Owner | $102,000 | New Conventional |
Source: Intermountain MLS
MLS Number: 98962662
APN: RPL1010011005B
- 620 5th St Unit 2
- 411 12th St
- 627 3rd St Unit 1
- 407 Adams Ln Unit B
- 557 Park St Unit 14
- 309 6th Ave Unit B
- 502 Delsol Ln
- 302 1st Ave Unit 1
- 2704 17th St
- 1222 Highland Ave
- 531 Linden Dr Unit 3
- 531 Linden Dr
- 1388 Poplar St
- 950 Vineland Dr
- 325 1st Ave
- 325 1st Ave Unit A
- 1630 S Main St
- 2312 White Ave
- 1006 S Main St
- 1392 Edington Ave







