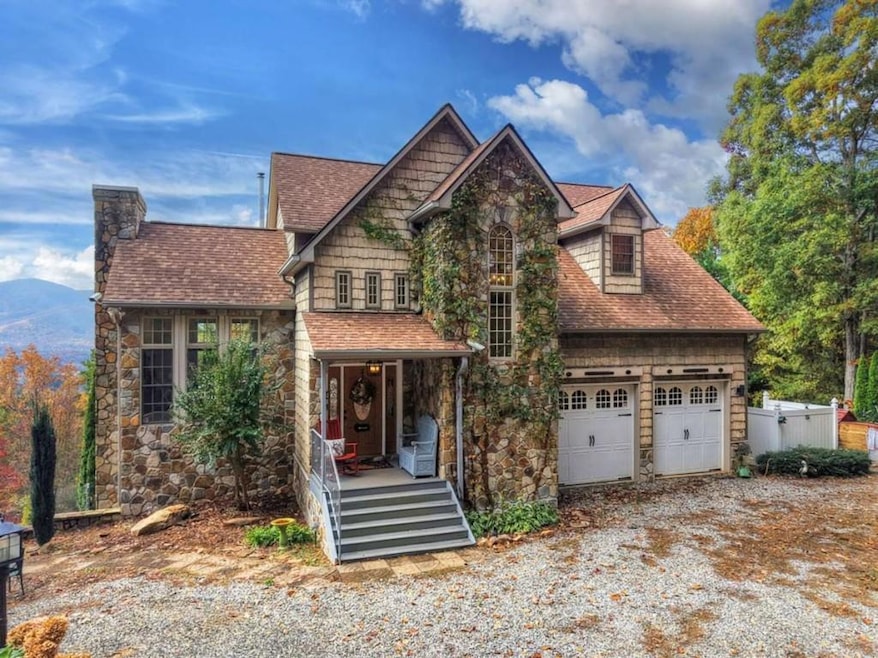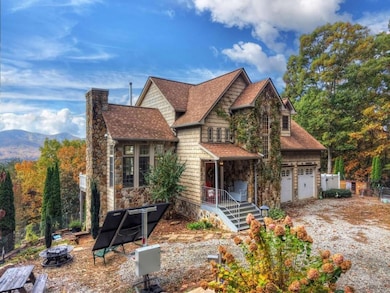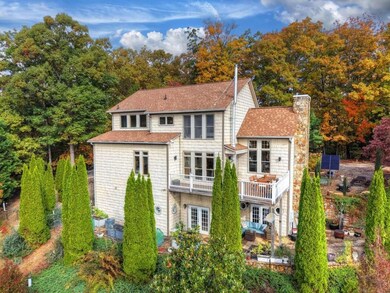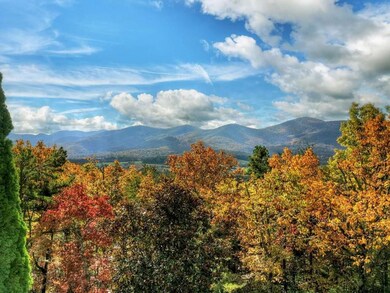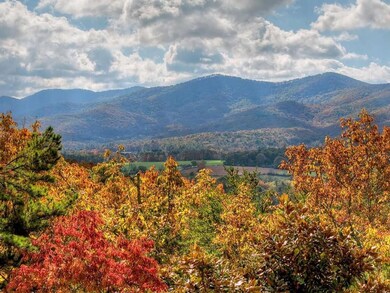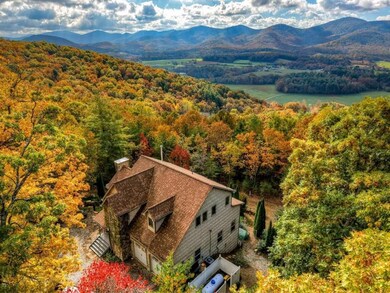823 Arrant Rd Blairsville, GA 30512
Estimated payment $4,286/month
Highlights
- Solar Power System
- Craftsman Architecture
- Deck
- 3.67 Acre Lot
- Mountain View
- Vaulted Ceiling
About This Home
Tucked away at the end of a quiet private road, this lovingly maintained mountain home rests peacefully on 3.67 pristine acres w/no restrictions, where beauty of nature & comforts of home meet in perfect harmony. From the moment you arrive, you're greeted by a sense of calm, surrounded by whispering trees, gentle breezes, & breathtaking BIG long-range mountain views that seem to stretch into forever. Bathed in natural light from an abundance of windows, every room feels open, warm, & full of life. High ceilings & a stunning vaulted great room add an airy elegance, while gleaming hardwood floors, new wood laminate in the bedrooms, tiled terrace level, & custom blinds throughout bring both charm and ease. Freshly painted & thoughtfully updated, the home features a hard-wired solar generator, solar panels, well with a simple pump, & a new roof for simple, energy-efficient living. Gather around the ventless fireplace in the great room or the cozy wood-burning stove off the kitchen-spaces where stories are shared & memories are made. With 4 bedrooms, 4 baths, & an additional room perfect for an office or library, there's room for everyone to feel at home. Thoughtful storage throughout-including walk-in closets, built-ins, & lower-level space-keeps life beautifully organized. The primary ensuite offers a peaceful retreat, featuring a walk-in tile shower & a separate soaking tub where you can truly unwind & breathe in the stillness. The newly finished terrace level-with its own entrance, kitchen, bedroom, bath & ventless gas fireplace-is ideal for guests, in-laws, or private apartment living, offering comfort & privacy for all. Step outside to where mountain dreams come alive. A brand-new composite deck invites sunrise coffee or evenings under the stars, while the gazebo & firepit promise laughter & lingering conversations that last long after the fire fades. A place of light, love & lasting beauty, this home isn't just where you live, its where your heart feels at peace.
Listing Agent
Mountain Sotheby's International Realty License #383891 Listed on: 11/03/2025

Home Details
Home Type
- Single Family
Est. Annual Taxes
- $2,801
Year Built
- Built in 2005
Lot Details
- 3.67 Acre Lot
- Fenced
- Level Lot
- Garden
Parking
- 2 Car Attached Garage
Home Design
- Craftsman Architecture
- Traditional Architecture
- Composition Roof
- Concrete Siding
- Stone Siding
- Vinyl Siding
Interior Spaces
- 3-Story Property
- Vaulted Ceiling
- Ceiling Fan
- 3 Fireplaces
- Gas Log Fireplace
- Two Story Entrance Foyer
- Great Room
- Breakfast Room
- Bonus Room
- Mountain Views
- Finished Basement
- Basement Fills Entire Space Under The House
- Laundry in Garage
Kitchen
- Microwave
- Dishwasher
- Disposal
Flooring
- Carpet
- Tile
Bedrooms and Bathrooms
- Separate Shower in Primary Bathroom
- Soaking Tub
Eco-Friendly Details
- Solar Power System
Outdoor Features
- Deck
- Patio
Schools
- Union County Elementary And Middle School
- Union County High School
Utilities
- Central Heating and Cooling System
- Heat Pump System
- Heating System Uses Propane
- Well
- Septic Tank
- High Speed Internet
Listing and Financial Details
- Assessor Parcel Number 024 158
Map
Home Values in the Area
Average Home Value in this Area
Tax History
| Year | Tax Paid | Tax Assessment Tax Assessment Total Assessment is a certain percentage of the fair market value that is determined by local assessors to be the total taxable value of land and additions on the property. | Land | Improvement |
|---|---|---|---|---|
| 2024 | $2,908 | $282,760 | $13,600 | $269,160 |
| 2023 | $3,672 | $275,840 | $13,600 | $262,240 |
| 2022 | $2,572 | $199,360 | $12,600 | $186,760 |
| 2021 | $2,549 | $161,760 | $12,480 | $149,280 |
| 2020 | $1,914 | $101,175 | $9,776 | $91,399 |
| 2019 | $1,809 | $101,175 | $9,776 | $91,399 |
| 2018 | $1,777 | $101,175 | $9,776 | $91,399 |
| 2017 | $1,777 | $101,175 | $9,776 | $91,399 |
| 2016 | $1,778 | $101,175 | $9,776 | $91,399 |
| 2015 | $1,793 | $101,175 | $9,776 | $91,399 |
| 2013 | -- | $101,175 | $9,776 | $91,399 |
Property History
| Date | Event | Price | List to Sale | Price per Sq Ft | Prior Sale |
|---|---|---|---|---|---|
| 11/03/2025 11/03/25 | For Sale | $769,000 | +17.4% | $246 / Sq Ft | |
| 09/26/2023 09/26/23 | Sold | $654,900 | 0.0% | $209 / Sq Ft | View Prior Sale |
| 09/26/2023 09/26/23 | Sold | $654,900 | -3.0% | $209 / Sq Ft | View Prior Sale |
| 09/01/2023 09/01/23 | Pending | -- | -- | -- | |
| 07/22/2023 07/22/23 | Price Changed | $674,900 | 0.0% | $215 / Sq Ft | |
| 07/22/2023 07/22/23 | Price Changed | $674,900 | -3.6% | $215 / Sq Ft | |
| 07/21/2023 07/21/23 | For Sale | $699,900 | 0.0% | $223 / Sq Ft | |
| 07/12/2023 07/12/23 | Pending | -- | -- | -- | |
| 05/27/2023 05/27/23 | Price Changed | $699,900 | 0.0% | $223 / Sq Ft | |
| 05/26/2023 05/26/23 | Price Changed | $699,900 | -2.1% | $223 / Sq Ft | |
| 05/11/2023 05/11/23 | For Sale | $715,000 | 0.0% | $228 / Sq Ft | |
| 04/26/2023 04/26/23 | For Sale | $715,000 | +36.2% | $228 / Sq Ft | |
| 11/10/2021 11/10/21 | Sold | $525,000 | 0.0% | -- | View Prior Sale |
| 10/07/2021 10/07/21 | Pending | -- | -- | -- | |
| 09/17/2021 09/17/21 | For Sale | $525,000 | -- | -- |
Purchase History
| Date | Type | Sale Price | Title Company |
|---|---|---|---|
| Warranty Deed | $654,900 | -- | |
| Warranty Deed | $525,000 | -- | |
| Deed | -- | -- | |
| Deed | -- | -- | |
| Deed | $7,200 | -- |
Mortgage History
| Date | Status | Loan Amount | Loan Type |
|---|---|---|---|
| Previous Owner | $472,500 | New Conventional |
Source: First Multiple Listing Service (FMLS)
MLS Number: 7676517
APN: 024-158
- 1214 John Abernathy Rd
- 540 Young Cane Creek Rd
- LOT #90 the Hills at Queens Gap
- 0 the Hills Ln Unit 88 10316686
- 0 the Hills Ln Unit 7402098
- 106 Lost Trail
- Lot 8 Old Birch Ct
- 1136 Byers Rd
- 8 Hawks Nest Rd
- LOT 32 Byers Rd
- LT 32 Byers Rd
- Lot 25 Byers Rd
- 18 Dillard Place
- Lot 16 Stacy Ln
- Lot 17 Stacy Ln
- Lot 1&5 Pearl Wright Rd
- 159 Apple Blossom Rd
- Lot 25 Trailwood Dr
- LOT13 Sour Apple Ln
- LOT13 Sour Apple Ln Unit 13
- 82 Fountain Oaks Dr
- 921 Ridge Peak View
- 3739 Pat Colwell Rd
- 121 Redbird Dr
- 2196 Murphy Hwy
- 12293 Old Highway 76
- 4050 Henson Rd Unit ID1302844P
- 451 Cobb Mountain Rd
- 69 Plantation S
- 1519 Tipton Springs Rd
- 911 Summit Way
- LT 62 Waterside Blue Ridge
- 35 Mountain Meadows Cir
- 182 Majestic Ln
- 66 Evening Shadows Rd Unit ID1269722P
- 376 Crestview Dr
- 120 Hummingbird Way Unit ID1282660P
- 174 Lost Valley Ln
- 70 Town Creek View
- 635 Bill Claypool Dr
