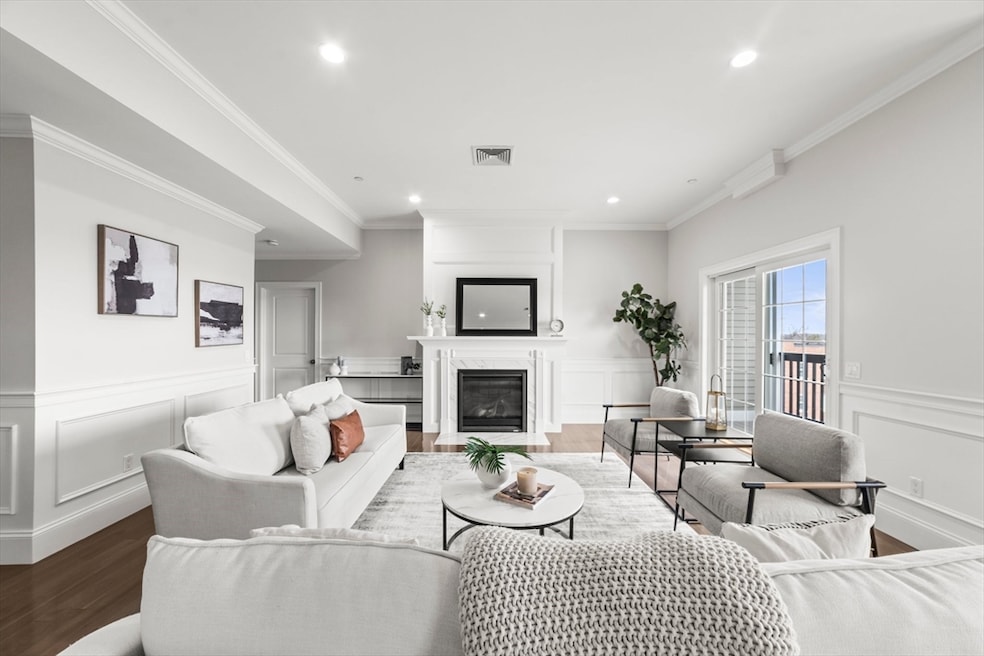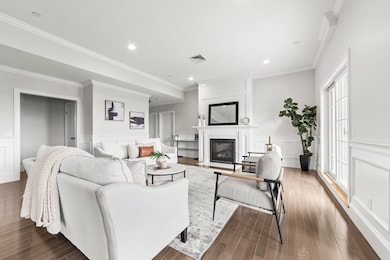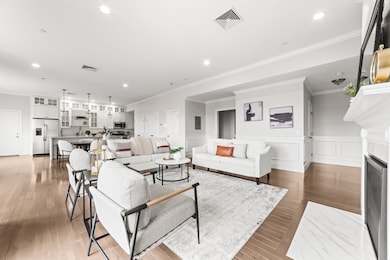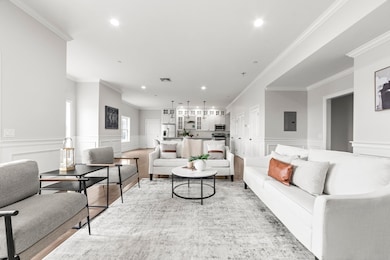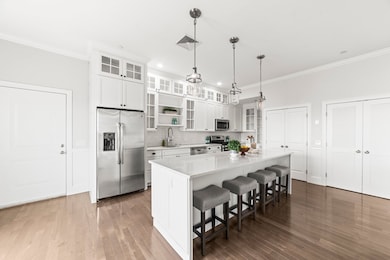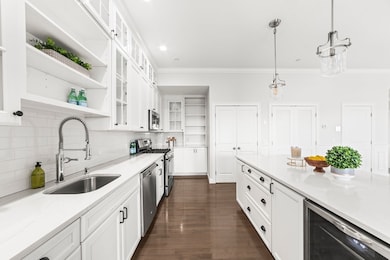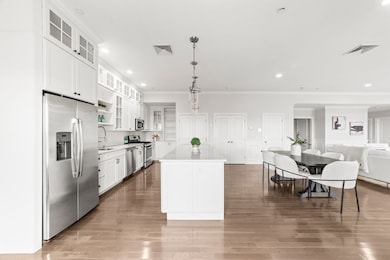823 E 6th St Unit 5 Boston, MA 02127
South Boston NeighborhoodEstimated payment $9,431/month
Highlights
- Hot Property
- No Units Above
- Waterfront
- Marina
- Bay View
- 4-minute walk to Michael Joyce Memorial Playground
About This Home
Welcome to this stunning 4-bedroom, 3-bathroom penthouse home in South Boston’s desirable City Point! Spanning 2,376 square feet, this spacious residence is designed for effortless living and entertaining, with an open-concept living and kitchen area featuring a private deck + roof rights, a gas fireplace, high ceilings, and oversized windows that flood the space with natural light. The sleek kitchen boasts stainless steel appliances, quartz countertops, and a large island, perfect for gathering. Two of the generously sized bedrooms include walk-in closets and en-suite bathrooms, offering a private retreat within the home. An additional full bath and two more bedrooms provide flex space for a family, friends, or a home office. The home also features two garage parking spaces (tandem), in-unit laundry, ample storage, a brand new hw tank and furnace. Located just moments from Castle Island, M Street Beach, this exceptional home is an exceptional find.
Property Details
Home Type
- Condominium
Year Built
- Built in 1900
Lot Details
- Waterfront
- No Units Above
HOA Fees
- $700 Monthly HOA Fees
Parking
- 2 Car Attached Garage
- Assigned Parking
Property Views
- Bay
- Harbor
Home Design
- Entry on the 3rd floor
- Brick Exterior Construction
- Frame Construction
- Rubber Roof
Interior Spaces
- 2,376 Sq Ft Home
- 1-Story Property
- Open Floorplan
- Recessed Lighting
- Bay Window
- Wood Flooring
- Intercom
- Laundry on upper level
Kitchen
- Stainless Steel Appliances
- Kitchen Island
- Solid Surface Countertops
- Fireplace in Kitchen
Bedrooms and Bathrooms
- 4 Bedrooms
- Primary bedroom located on third floor
- Walk-In Closet
- 3 Full Bathrooms
- Bathtub Includes Tile Surround
Outdoor Features
- Balcony
- Deck
Location
- Property is near public transit
- Property is near schools
Utilities
- Central Heating and Cooling System
- 1 Cooling Zone
- 1 Heating Zone
Listing and Financial Details
- Assessor Parcel Number 4780864
Community Details
Overview
- Association fees include water, sewer, insurance
- 5 Units
- Low-Rise Condominium
- Near Conservation Area
Amenities
- Shops
Recreation
- Marina
- Bike Trail
Pet Policy
- Call for details about the types of pets allowed
Map
Home Values in the Area
Average Home Value in this Area
Property History
| Date | Event | Price | List to Sale | Price per Sq Ft |
|---|---|---|---|---|
| 11/15/2025 11/15/25 | For Sale | $1,390,000 | -- | $585 / Sq Ft |
Source: MLS Property Information Network (MLS PIN)
MLS Number: 73455227
- 33 Lennon Ct Unit 39
- 803 E 5th St Unit 1
- 786 E 6th St Unit 788
- 907 E 4th St Unit 2
- 915 E 4th St
- 125 Farragut Rd Unit 35
- 761 E 6th St Unit 1
- 901 E Broadway Unit 1
- 933 E Broadway
- 945 E Broadway Unit 7
- 722 E 5th St Unit TH
- 928 E Broadway Unit 9
- 159 N St
- 722 E 6th St
- 713-715 E 7th St Unit 715
- 8 Peters St Unit B
- 713 E 7th St Unit 715
- 765 E 3rd St Unit 201
- 852 E Broadway Unit 3
- 697 E 6th St Unit 3
- 132 P St Unit 1
- 114 P St Unit A
- 779 E 6th St
- 773 E 6th St
- 769 E 6th St Unit 1
- 870 E 5th St Unit 1
- 870 E 4th St Unit 2
- 744 E 6th St Unit 10
- 868 E 4th St Unit 3
- 920 E 4th St
- 920 E 4th St Unit 2
- 740 E 6th St Unit 2
- 4 Dean Way Unit 1
- 885 E Broadway Unit 1
- 741 E 6th St
- 741 E 6th St
- 741 E 6th St
- 728 E 5th St Unit 1
- 722 E 5th St Unit TH
- 172 N St Unit 1
