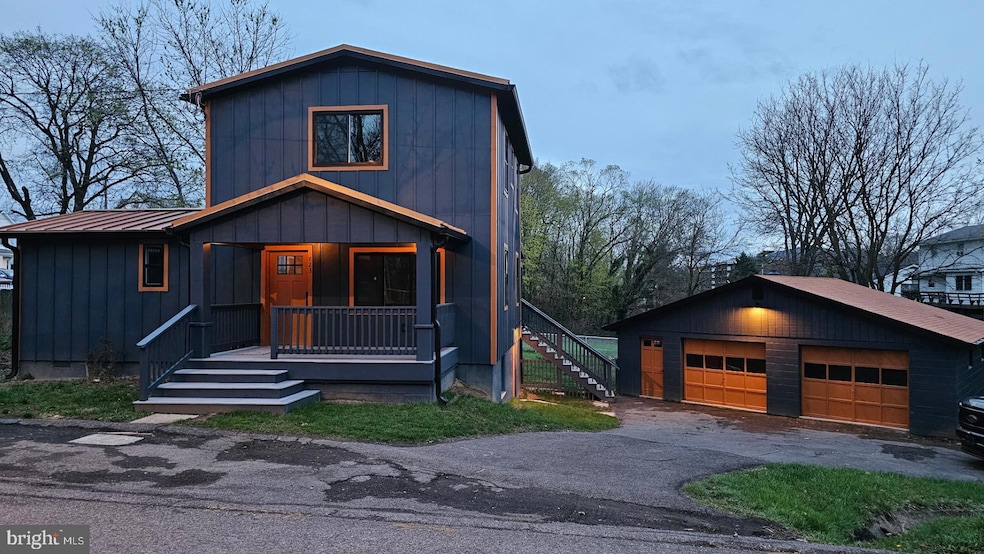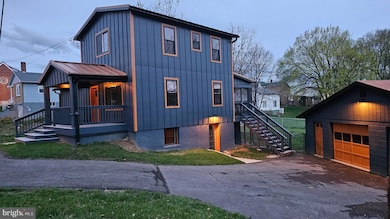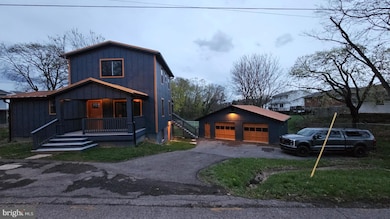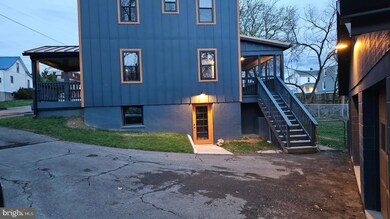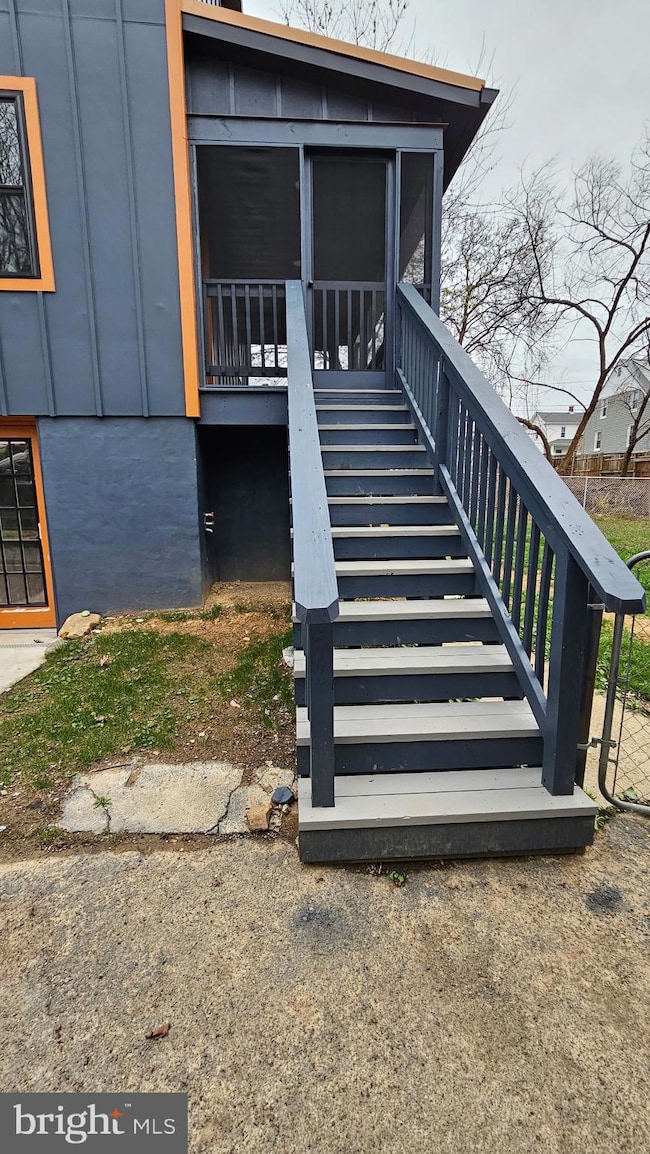823 E First St Cumberland, MD 21502
Estimated payment $1,634/month
Highlights
- Built in 1940 | Remodeled in 2025
- No HOA
- Oversized Parking
- Contemporary Architecture
- 2 Car Detached Garage
- Luxury Vinyl Plank Tile Flooring
About This Home
Welcome to your dream home. Featuring 4 BR and 3 baths this home offers the ideal blend of style and comfort. The home was thoughtfully redesigned with all of the newest and up to date features you would expect in a high end home. Step out of your beautiful kitchen onto a spacious screened in porch, perfect to relax or entertain guests. The property has a fenced in yard with plenty of space for outdoor activities, gardening or simply enjoying the fresh air. This property also includes a large two car garage that has plenty of room for a work shop or extra storage. This home has been built to today's code and has been city inspected. Some of the modernized features include, soft close hinges on all cabinets, LVP flooring, nest thermostats, ARC-fault circuit interrupter breakers, 35 year snap lock metal roofing, smoke-carbon hard wired detectors, whisper quiet humidity control bathroom fans, modern frameless anti-fog LED lighted dimmable vanity mirrors, superior-durable Hardie Panel Siding with a 30 year non-prorated warranty. This home is not just a property it is a lifestyle; the prefect blend of comfort and convenience. Don't miss the opportunity to make this your forever home.
Listing Agent
(301) 729-0021 kosmo29@hotmail.com Ability Real Estate Service Brokerage Phone: 3017290021 Listed on: 04/06/2025
Home Details
Home Type
- Single Family
Est. Annual Taxes
- $1,384
Year Built
- Built in 1940 | Remodeled in 2025
Lot Details
- 5,000 Sq Ft Lot
- Property is in excellent condition
Parking
- 2 Car Detached Garage
- Oversized Parking
- Parking Storage or Cabinetry
- Front Facing Garage
- Driveway
- On-Street Parking
- Off-Street Parking
Home Design
- Contemporary Architecture
- Block Foundation
- Metal Roof
Interior Spaces
- 1,664 Sq Ft Home
- Property has 3 Levels
Kitchen
- Gas Oven or Range
- Built-In Microwave
- Dishwasher
- Disposal
Flooring
- Partially Carpeted
- Luxury Vinyl Plank Tile
Bedrooms and Bathrooms
Laundry
- Laundry on lower level
- Washer and Dryer Hookup
Finished Basement
- Heated Basement
- Walk-Out Basement
- Interior and Side Basement Entry
- Sump Pump
- Drain
- Basement Windows
Eco-Friendly Details
- ENERGY STAR Qualified Equipment for Heating
Utilities
- Central Air
- Heating System Uses Natural Gas
- 200+ Amp Service
- Electric Water Heater
Community Details
- No Home Owners Association
Listing and Financial Details
- Assessor Parcel Number 0104047958
Map
Tax History
| Year | Tax Paid | Tax Assessment Tax Assessment Total Assessment is a certain percentage of the fair market value that is determined by local assessors to be the total taxable value of land and additions on the property. | Land | Improvement |
|---|---|---|---|---|
| 2025 | $689 | $75,167 | $0 | $0 |
| 2024 | $650 | $69,333 | $0 | $0 |
| 2023 | $591 | $63,500 | $10,000 | $53,500 |
| 2022 | $572 | $62,167 | $0 | $0 |
| 2021 | $569 | $60,833 | $0 | $0 |
| 2020 | $553 | $59,500 | $8,700 | $50,800 |
| 2019 | $551 | $59,500 | $8,700 | $50,800 |
| 2018 | $572 | $59,500 | $8,700 | $50,800 |
| 2017 | $575 | $60,600 | $0 | $0 |
| 2016 | $290 | $60,600 | $0 | $0 |
| 2015 | $622 | $60,600 | $0 | $0 |
| 2014 | $622 | $64,500 | $0 | $0 |
Property History
| Date | Event | Price | List to Sale | Price per Sq Ft | Prior Sale |
|---|---|---|---|---|---|
| 02/05/2026 02/05/26 | Pending | -- | -- | -- | |
| 01/15/2026 01/15/26 | Price Changed | $295,000 | -7.8% | $177 / Sq Ft | |
| 06/24/2025 06/24/25 | Price Changed | $319,900 | -7.3% | $192 / Sq Ft | |
| 04/06/2025 04/06/25 | For Sale | $345,000 | +832.4% | $207 / Sq Ft | |
| 05/18/2024 05/18/24 | Sold | $37,000 | +28.0% | $39 / Sq Ft | View Prior Sale |
| 04/29/2024 04/29/24 | Pending | -- | -- | -- | |
| 04/02/2024 04/02/24 | For Sale | $28,900 | -- | $31 / Sq Ft |
Purchase History
| Date | Type | Sale Price | Title Company |
|---|---|---|---|
| Trustee Deed | $100,000 | None Listed On Document | |
| Deed | $95,000 | -- | |
| Deed | $95,000 | -- | |
| Deed | $47,787 | -- |
Mortgage History
| Date | Status | Loan Amount | Loan Type |
|---|---|---|---|
| Previous Owner | $95,000 | Purchase Money Mortgage | |
| Previous Owner | $95,000 | Purchase Money Mortgage |
Source: Bright MLS
MLS Number: MDAL2011392
APN: 04-047958
- 61 Maple St
- 820 E Oldtown Rd
- 1102 E Oldtown Rd
- 22 S Massachusetts Ave
- 30 Memorial Ave
- 227 S Massachusetts Ave
- 111 Wempe Dr
- 521 E Fourth St
- 1430 Magnolia Ct
- 1012 Kent Ave
- 1427 Church St
- 717 Louisiana Ave
- 604 Kent Ave
- 613 Louisiana Ave
- 433 Pennsylvania Ave
- 16 Grand Ave
- 716 Winifred Rd
- 221 Grand Ave
- 223 Grand Ave
- 132 Arch St
Ask me questions while you tour the home.
