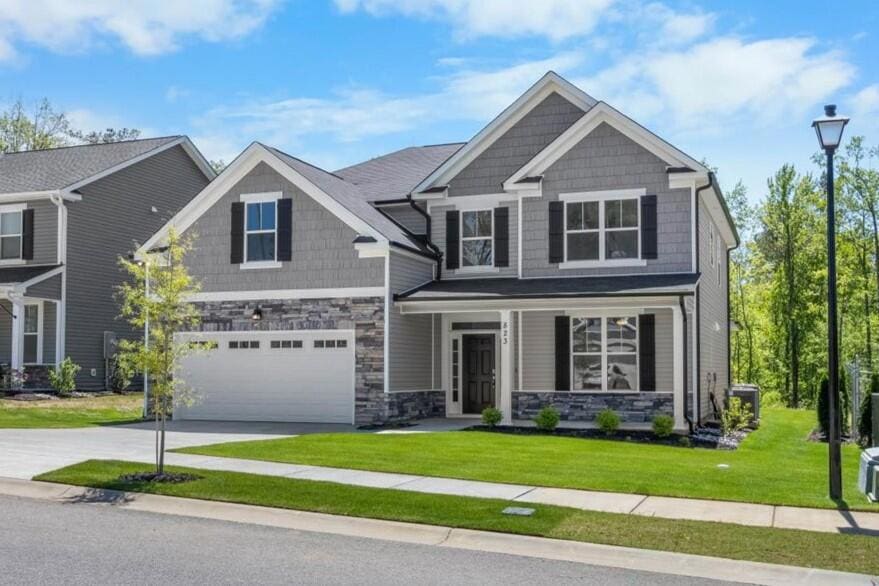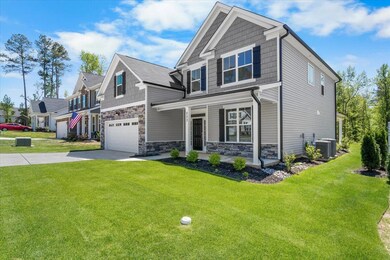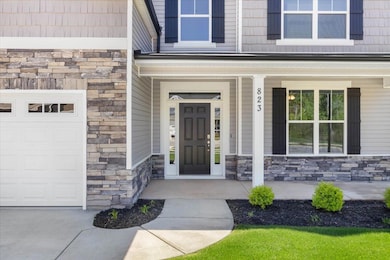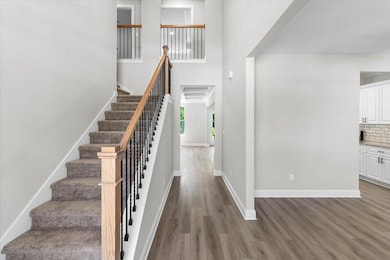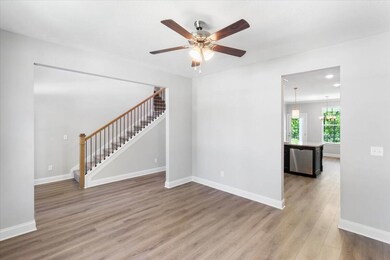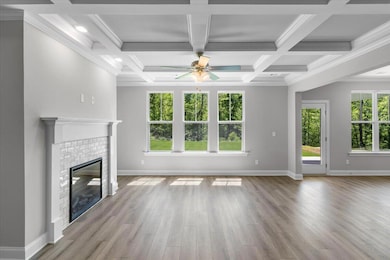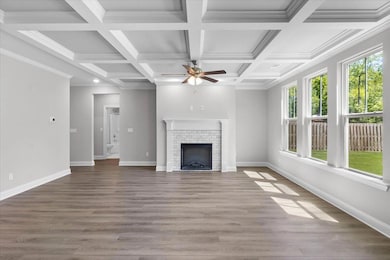823 Elsie Dr Unit WD170 North Augusta, SC 29860
Southeast Edgefield NeighborhoodEstimated payment $2,646/month
Highlights
- New Construction
- Clubhouse
- Main Floor Bedroom
- Merriwether Middle School Rated 9+
- Newly Painted Property
- Community Pool
About This Home
8300 BUILDER INCENTIVE OFFERED FOR A LIMITED TIME! FENCE, FRIDGE, AND BLINDS INCLUDED! Must close by 12/30/25. The Dublin II plan by Ivey Homes has a great 2 story foyer upon entering. An over-sized family room that flows directly into a spacious kitchen/breakfast room, which also accesses the flex/dining room provides ample space for entertaining. A guest bedroom and full bath complete the downstairs. Upstairs you'll find an exceptional master bedroom and sitting area with a luxurious master bath including a dual vanity with ample counter space and a large walk in closet. Three more large bedrooms, hallway bath and laundry complete this family-friendly plan
Home Details
Home Type
- Single Family
Year Built
- Built in 2024 | New Construction
Lot Details
- 10,454 Sq Ft Lot
- Lot Dimensions are 70 x 150
- Landscaped
- Front and Back Yard Sprinklers
HOA Fees
- $40 Monthly HOA Fees
Parking
- 2 Car Attached Garage
- Garage Door Opener
Home Design
- Newly Painted Property
- Slab Foundation
- Composition Roof
- Stone Siding
- Vinyl Siding
Interior Spaces
- 2,889 Sq Ft Home
- 2-Story Property
- Ceiling Fan
- Insulated Windows
- Insulated Doors
- Entrance Foyer
- Family Room with Fireplace
- Breakfast Room
- Pull Down Stairs to Attic
- Fire and Smoke Detector
- Washer and Electric Dryer Hookup
Kitchen
- Eat-In Kitchen
- Electric Range
- Built-In Microwave
- Dishwasher
- Kitchen Island
- Disposal
Flooring
- Carpet
- Luxury Vinyl Tile
Bedrooms and Bathrooms
- 5 Bedrooms
- Main Floor Bedroom
- Primary Bedroom Upstairs
- Walk-In Closet
- 4 Full Bathrooms
- Garden Bath
Outdoor Features
- Covered Patio or Porch
Schools
- Merriwether Elementary And Middle School
- Strom Thurmond High School
Utilities
- Forced Air Heating and Cooling System
- Heat Pump System
- Vented Exhaust Fan
- Cable TV Available
Listing and Financial Details
- Home warranty included in the sale of the property
- Legal Lot and Block 170 / WD
- Assessor Parcel Number 170
Community Details
Overview
- Built by Ivey Homes
- Windsor Subdivision
Amenities
- Clubhouse
Recreation
- Community Playground
- Community Pool
- Park
Map
Home Values in the Area
Average Home Value in this Area
Property History
| Date | Event | Price | List to Sale | Price per Sq Ft |
|---|---|---|---|---|
| 08/12/2025 08/12/25 | Price Changed | $415,000 | -0.6% | $144 / Sq Ft |
| 07/22/2025 07/22/25 | Price Changed | $417,500 | -0.1% | $145 / Sq Ft |
| 05/29/2025 05/29/25 | Price Changed | $418,000 | -0.5% | $145 / Sq Ft |
| 04/02/2025 04/02/25 | Price Changed | $419,900 | 0.0% | $145 / Sq Ft |
| 11/01/2024 11/01/24 | Price Changed | $420,000 | +0.5% | $145 / Sq Ft |
| 10/15/2024 10/15/24 | For Sale | $418,000 | -- | $145 / Sq Ft |
Source: REALTORS® of Greater Augusta
MLS Number: 534745
- 571 Hampton Dr Unit Wd98
- 649 Hampton Dr Unit 5D
- 643 Hampton Dr Unit 5A
- 647 Hampton Dr Unit 5C
- 249 Windsor Dr Unit Wd235
- 627 Hampton Dr Unit 3B
- 635 Hampton Dr Unit 4B
- 575 Hampton Dr Unit WD97
- 1490 Plan at Windsor
- Griffin 3-Bedroom Plan at Windsor
- 1580 Plan at Windsor
- 1684 Plan at Windsor
- Crestwood Plan at Windsor
- Essington II Plan at Windsor
- 1486 Plan at Windsor
- Oglethorpe II Plan at Windsor
- 1800 Plan at Windsor
- 1575 Plan at Windsor
- Bradford Plan at Windsor
- Galloway Plan at Windsor
- 912 Newburn Dr
- 4310 Beautiful Pond Park
- 4040 Candleberry Gardens
- 6054 Bakerville Ln
- 10 Walnut Ln
- 154 Orchard Way
- 750 Bergen Rd
- 1115 Dietrich Ln
- 2102 Howard Mill Rd
- 1017 Stevens Creek Dr Dr Unit G182
- 752 Calvin Terrace
- 1402 Groves Blvd
- 114 Chalet Ct N
- 419 Bradleyville Rd
- 420 Topgolf Way
- 205 River Place Dr
- 1501 Knox Ave
- 1125 Crestview Ave
- 2703 River Ridge Ct
- 1012 Georgia Ave
