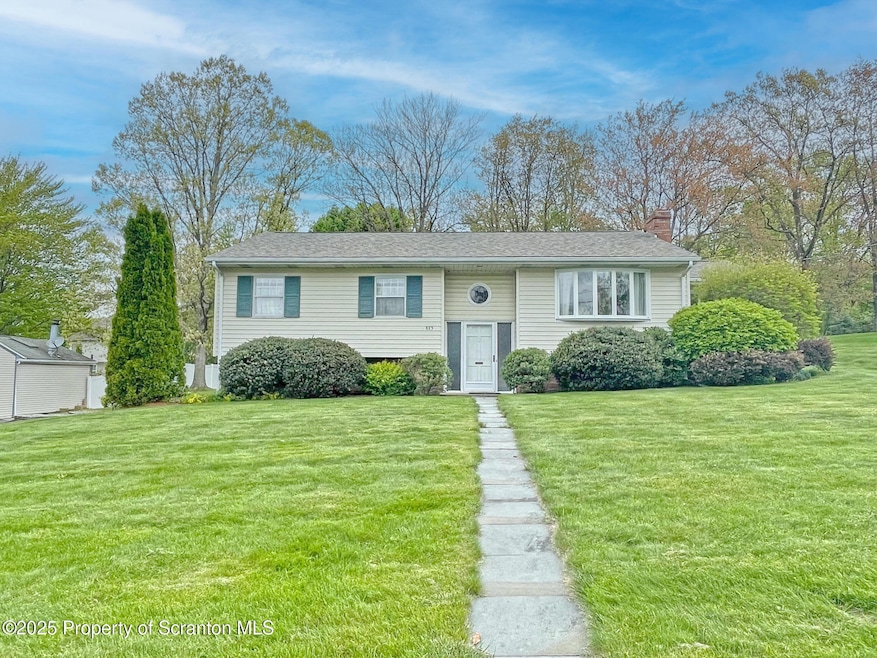
823 Hilltop Dr Clarks Summit, PA 18411
Highlights
- Deck
- Wood Flooring
- Bar
- Abington Heights High School Rated A-
- Eat-In Kitchen
- Living Room
About This Home
As of June 2025Come make this your forever Home located in the heart of the Abingtons. Flory built home with White Maple Floors in Living Room ,Dinning Room , Hall and all 4 bedroom. Newer Heating and cooling system. Newer roof. Enjoy the spacious back yard with plenty of shade. Large family room with small bar built into closet for lots of fun and game time.Garage floor has some damage due to a plane stored in garage. Home being sold as is. All measurements are approximate and notguaranteed.
Last Agent to Sell the Property
REALTY NETWORK GROUP License #RS291418 Listed on: 05/15/2025
Home Details
Home Type
- Single Family
Est. Annual Taxes
- $5,525
Year Built
- Built in 1962
Lot Details
- 0.36 Acre Lot
- Lot Dimensions are 100x158
- Back Yard
- Property is zoned R1
Parking
- 2 Car Garage
- Driveway
Home Design
- Brick Exterior Construction
- Block Foundation
- Shingle Roof
- Vinyl Siding
Interior Spaces
- 2-Story Property
- Bar
- Wood Burning Fireplace
- Family Room with Fireplace
- Living Room
- Dining Room
- Utility Room
Kitchen
- Eat-In Kitchen
- Electric Oven
- Microwave
Flooring
- Wood
- Carpet
- Linoleum
- Ceramic Tile
Bedrooms and Bathrooms
- 4 Bedrooms
Laundry
- Laundry Room
- Laundry on lower level
- Washer and Dryer
Partially Finished Basement
- Block Basement Construction
- Crawl Space
Outdoor Features
- Deck
- Exterior Lighting
Utilities
- Central Air
- Heating System Uses Natural Gas
- 200+ Amp Service
- Natural Gas Connected
- Gas Water Heater
Listing and Financial Details
- Assessor Parcel Number 1001501000500
- $24,142 per year additional tax assessments
Ownership History
Purchase Details
Home Financials for this Owner
Home Financials are based on the most recent Mortgage that was taken out on this home.Purchase Details
Purchase Details
Similar Homes in Clarks Summit, PA
Home Values in the Area
Average Home Value in this Area
Purchase History
| Date | Type | Sale Price | Title Company |
|---|---|---|---|
| Deed | $320,000 | None Listed On Document | |
| Warranty Deed | -- | None Listed On Document | |
| Deed | $50,500 | -- |
Mortgage History
| Date | Status | Loan Amount | Loan Type |
|---|---|---|---|
| Open | $314,204 | FHA |
Property History
| Date | Event | Price | Change | Sq Ft Price |
|---|---|---|---|---|
| 06/27/2025 06/27/25 | Sold | $320,000 | -5.6% | $133 / Sq Ft |
| 05/22/2025 05/22/25 | Pending | -- | -- | -- |
| 05/15/2025 05/15/25 | For Sale | $339,000 | -- | $141 / Sq Ft |
Tax History Compared to Growth
Tax History
| Year | Tax Paid | Tax Assessment Tax Assessment Total Assessment is a certain percentage of the fair market value that is determined by local assessors to be the total taxable value of land and additions on the property. | Land | Improvement |
|---|---|---|---|---|
| 2025 | $6,354 | $24,142 | $2,857 | $21,285 |
| 2024 | $5,378 | $24,142 | $2,857 | $21,285 |
| 2023 | $5,378 | $24,142 | $2,857 | $21,285 |
| 2022 | $5,223 | $24,142 | $2,857 | $21,285 |
| 2021 | $5,223 | $24,142 | $2,857 | $21,285 |
| 2020 | $5,174 | $24,142 | $2,857 | $21,285 |
| 2019 | $5,017 | $24,142 | $2,857 | $21,285 |
| 2018 | $4,975 | $24,142 | $2,857 | $21,285 |
| 2017 | $4,999 | $24,142 | $2,857 | $21,285 |
| 2016 | $2,901 | $24,142 | $2,857 | $21,285 |
| 2015 | -- | $24,142 | $2,857 | $21,285 |
| 2014 | -- | $24,142 | $2,857 | $21,285 |
Agents Affiliated with this Home
-
Robin Medeiros
R
Seller's Agent in 2025
Robin Medeiros
REALTY NETWORK GROUP
(570) 335-6513
3 in this area
13 Total Sales
-
Noah Doncses

Buyer's Agent in 2025
Noah Doncses
Cobblestone Real Estate LLC
(570) 904-0955
10 in this area
89 Total Sales
Map
Source: Greater Scranton Board of REALTORS®
MLS Number: GSBSC252318
APN: 1001501000500






