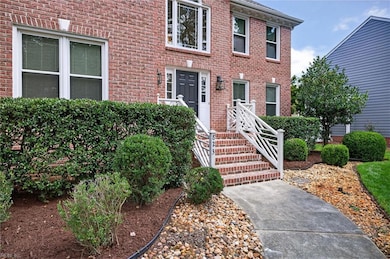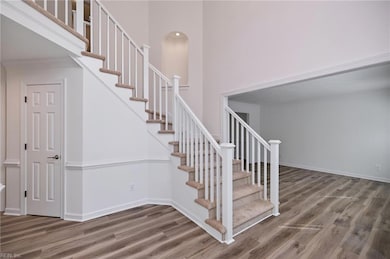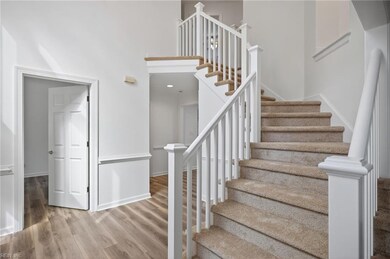823 Keeling Dr Chesapeake, VA 23322
Great Bridge NeighborhoodEstimated payment $4,029/month
Highlights
- Clubhouse
- Deck
- Cathedral Ceiling
- Great Bridge Intermediate School Rated A-
- Transitional Architecture
- Main Floor Bedroom
About This Home
Spacious 5BR/3BA all brick home in the highly sought-after Cheshire Forest neighborhood! Bright, open floor plan with a stunning 2-story family room. Numerous 2025 updates include a remodeled primary bath with large walk-in shower and double vanity, updated baths throughout and a refreshed kitchen featuring refaced cabinets, quartz countertops, new stainless sink and stainless appliances. Quartz countertops also in the primary and first-floor baths. Whole-house custom paint, new LVP flooring on the 1st floor and new carpet upstairs. Roof replaced in 2018; all windows replaced in 2015. HOA amenities include pool, clubhouse, tennis courts, sand volleyball, playgrounds, and scenic parks. Conveniently located in the Great Bridge area of Chesapeake. TURN KEY READY!
Open House Schedule
-
Sunday, November 02, 20251:00 to 3:00 pm11/2/2025 1:00:00 PM +00:0011/2/2025 3:00:00 PM +00:00Add to Calendar
Home Details
Home Type
- Single Family
Est. Annual Taxes
- $5,643
Year Built
- Built in 1996
Lot Details
- 0.27 Acre Lot
- Back Yard Fenced
- Sprinkler System
- Property is zoned R12AS
HOA Fees
- $52 Monthly HOA Fees
Home Design
- Transitional Architecture
- Brick Exterior Construction
- Asphalt Shingled Roof
Interior Spaces
- 3,209 Sq Ft Home
- 2-Story Property
- Cathedral Ceiling
- Ceiling Fan
- Skylights
- Gas Fireplace
- Window Treatments
- Entrance Foyer
- Utility Closet
- Washer and Dryer Hookup
- Crawl Space
- Pull Down Stairs to Attic
Kitchen
- Breakfast Area or Nook
- Electric Range
- Microwave
- Dishwasher
- Disposal
Flooring
- Carpet
- Laminate
- Ceramic Tile
Bedrooms and Bathrooms
- 5 Bedrooms
- Main Floor Bedroom
- En-Suite Primary Bedroom
- Walk-In Closet
- 3 Full Bathrooms
- Dual Vanity Sinks in Primary Bathroom
Home Security
- Home Security System
- Storm Doors
Parking
- 2 Car Attached Garage
- Garage Door Opener
- Driveway
- On-Street Parking
Schools
- Great Bridge Intermediate
- Great Bridge Middle School
- Great Bridge High School
Utilities
- Forced Air Zoned Heating and Cooling System
- Heating System Uses Natural Gas
- Well
- Gas Water Heater
- Cable TV Available
Additional Features
- Receding Pocket Doors
- Deck
Community Details
Overview
- Cheshire Forest Subdivision
Amenities
- Clubhouse
Recreation
- Tennis Courts
- Community Playground
- Community Pool
Map
Home Values in the Area
Average Home Value in this Area
Tax History
| Year | Tax Paid | Tax Assessment Tax Assessment Total Assessment is a certain percentage of the fair market value that is determined by local assessors to be the total taxable value of land and additions on the property. | Land | Improvement |
|---|---|---|---|---|
| 2025 | $5,643 | $585,900 | $190,000 | $395,900 |
| 2024 | $5,643 | $558,700 | $180,000 | $378,700 |
| 2023 | $5,019 | $552,100 | $170,000 | $382,100 |
| 2022 | $4,954 | $490,500 | $150,000 | $340,500 |
| 2021 | $4,591 | $437,200 | $125,000 | $312,200 |
| 2020 | $4,519 | $430,400 | $125,000 | $305,400 |
| 2019 | $4,353 | $414,600 | $125,000 | $289,600 |
| 2018 | $4,309 | $410,400 | $125,000 | $285,400 |
| 2017 | $4,222 | $402,100 | $125,000 | $277,100 |
| 2016 | $4,222 | $402,100 | $125,000 | $277,100 |
| 2015 | $4,080 | $388,600 | $127,000 | $261,600 |
| 2014 | $4,004 | $381,300 | $127,000 | $254,300 |
Property History
| Date | Event | Price | List to Sale | Price per Sq Ft |
|---|---|---|---|---|
| 10/09/2025 10/09/25 | For Sale | $670,000 | -- | $209 / Sq Ft |
Purchase History
| Date | Type | Sale Price | Title Company |
|---|---|---|---|
| Special Warranty Deed | $347,000 | -- | |
| Warranty Deed | $409,000 | -- |
Mortgage History
| Date | Status | Loan Amount | Loan Type |
|---|---|---|---|
| Open | $227,600 | New Conventional | |
| Previous Owner | $368,100 | New Conventional |
Source: Real Estate Information Network (REIN)
MLS Number: 10605536
APN: 0597004002160
- 810 Keeling Dr
- 845 N Haven Cir
- 500 Piping Rock Dr
- 802 Dunwood Ct
- 1149 Waters Rd
- 701 Amberline Ct
- 701 Sundance Arch
- 404 Dorchester Ct
- 917 Barrington Ct
- 708 Andover Ct
- 904 Brice Ct
- 1005 Ekaterina Ct
- 917 Brice Ct
- 640 Parker Rd
- 813 Dawson Cir
- 928 Scenic Blvd
- 1000 Eleni Ct
- 922 Chattanooga St
- 1028 Loutro Ct
- 436 Butterfly Dr
- 813 Dawson Cir
- 713 S Lake Cir
- 333 Sikeston Ln
- 525 E Lake Cir
- 531 E Cedar Rd
- 254 Hurdle Dr Unit A
- 254 Hurdle Dr Unit B
- 229 Frank Dr Unit A
- 240 Fresno Dr
- 100-110 Williamsburg Dr
- 13A Johnstown Crescent
- 629 Brisa Ct
- 101 Stadium Dr
- 4 Harbor Watch Dr Unit 516
- 411 Life Tree Trail
- 561 Summit Ridge Dr
- 504 Cap Stone Arcade
- 415 Seahorse Run
- 420 Acorn Grove Ln
- 555 Seahorse Run







