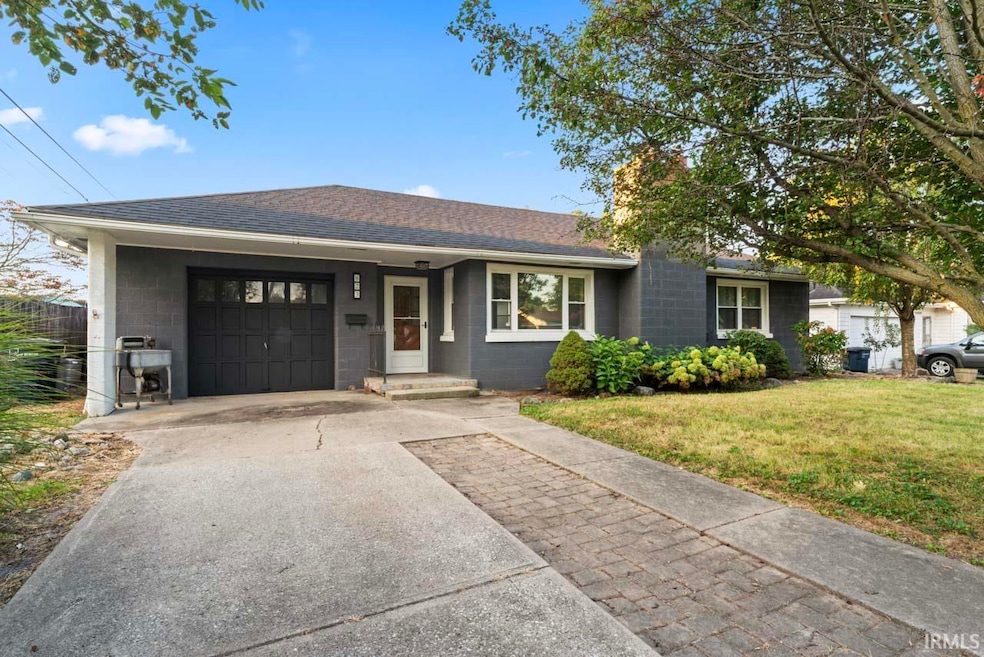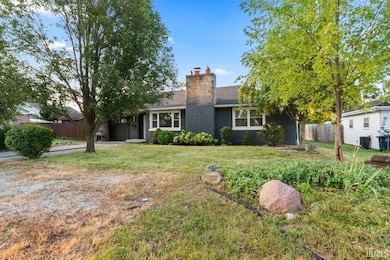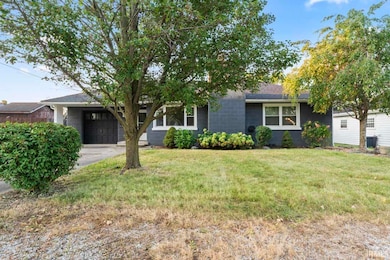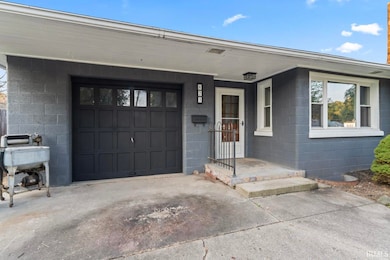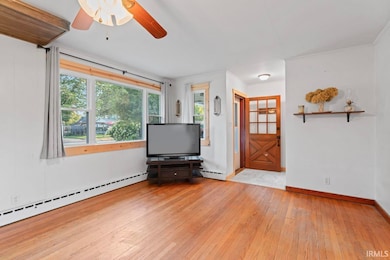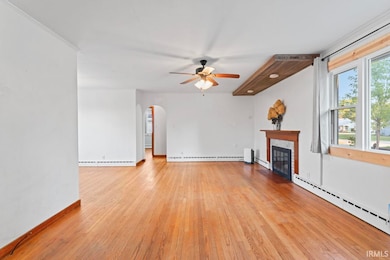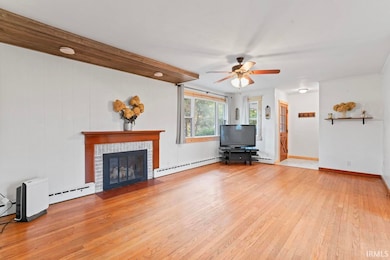823 N A St Elwood, IN 46036
Estimated payment $911/month
Total Views
10,112
3
Beds
1.5
Baths
1,262
Sq Ft
$131
Price per Sq Ft
Highlights
- Traditional Architecture
- 1-Story Property
- Baseboard Heating
- 1 Car Attached Garage
About This Home
Discover the charm of 823 N A ST, Elwood, IN. Offering 1262 square feet of living area, the layout includes three bedrooms and full bathroom. The residence also includes a half bathroom. Resting on a 5720 square foot lot, the property presents outdoor possibilities, allowing you to cultivate a garden or create an inviting patio. This Elwood residence is a wonderful opportunity to craft a comfortable home.
Home Details
Home Type
- Single Family
Est. Annual Taxes
- $479
Year Built
- Built in 1950
Lot Details
- 5,720 Sq Ft Lot
- Lot Dimensions are 44x130
Parking
- 1 Car Attached Garage
Home Design
- Traditional Architecture
- Poured Concrete
- Block Exterior
Interior Spaces
- 1-Story Property
- Unfinished Basement
- Basement Fills Entire Space Under The House
Bedrooms and Bathrooms
- 3 Bedrooms
Schools
- Elwood Elementary And Middle School
- Elwood High School
Utilities
- Window Unit Cooling System
- Baseboard Heating
Listing and Financial Details
- Assessor Parcel Number 48-04-09-403-181.000-027
Map
Create a Home Valuation Report for This Property
The Home Valuation Report is an in-depth analysis detailing your home's value as well as a comparison with similar homes in the area
Home Values in the Area
Average Home Value in this Area
Tax History
| Year | Tax Paid | Tax Assessment Tax Assessment Total Assessment is a certain percentage of the fair market value that is determined by local assessors to be the total taxable value of land and additions on the property. | Land | Improvement |
|---|---|---|---|---|
| 2024 | $463 | $46,300 | $9,700 | $36,600 |
| 2023 | $431 | $42,500 | $9,300 | $33,200 |
| 2022 | $383 | $42,000 | $8,800 | $33,200 |
| 2021 | $349 | $39,200 | $8,800 | $30,400 |
| 2020 | $361 | $39,000 | $8,300 | $30,700 |
| 2019 | $363 | $38,100 | $8,300 | $29,800 |
| 2018 | $330 | $35,800 | $8,300 | $27,500 |
| 2017 | $310 | $104,000 | $8,300 | $95,700 |
| 2016 | $1,039 | $102,700 | $8,300 | $94,400 |
| 2014 | $1,011 | $100,900 | $8,300 | $92,600 |
| 2013 | $1,011 | $100,900 | $8,300 | $92,600 |
Source: Public Records
Property History
| Date | Event | Price | List to Sale | Price per Sq Ft |
|---|---|---|---|---|
| 11/21/2025 11/21/25 | Price Changed | $164,900 | -5.7% | $131 / Sq Ft |
| 10/28/2025 10/28/25 | Price Changed | $174,900 | -5.4% | $139 / Sq Ft |
| 09/12/2025 09/12/25 | For Sale | $184,900 | -- | $147 / Sq Ft |
Source: Indiana Regional MLS
Purchase History
| Date | Type | Sale Price | Title Company |
|---|---|---|---|
| Warranty Deed | $33,900 | -- | |
| Sheriffs Deed | $44,020 | -- | |
| Warranty Deed | -- | -- |
Source: Public Records
Mortgage History
| Date | Status | Loan Amount | Loan Type |
|---|---|---|---|
| Previous Owner | $72,900 | New Conventional |
Source: Public Records
Source: Indiana Regional MLS
MLS Number: 202537020
APN: 48-04-09-403-181.000-027
Nearby Homes
- 1522 Main St Unit 3
- 1017 N 9th St
- 1019 N 9th St
- 1021 N 9th St
- 1023 N 9th St
- 1025 N 9th St
- 1027 N 9th St
- 1014 N 10th St
- 1016 N 10th St
- 1018 N 10th St
- 1020 N 10th St
- 1022 N 10th St
- 1024 N 10th St
- 1026 N 10th St
- 1028 N 10th St
- 209 S 16th St
- 312 S 18th St Unit 303
- 9401 Frans Way
- 411 N Sheridan St Unit .5
- 605 W Jefferson St
