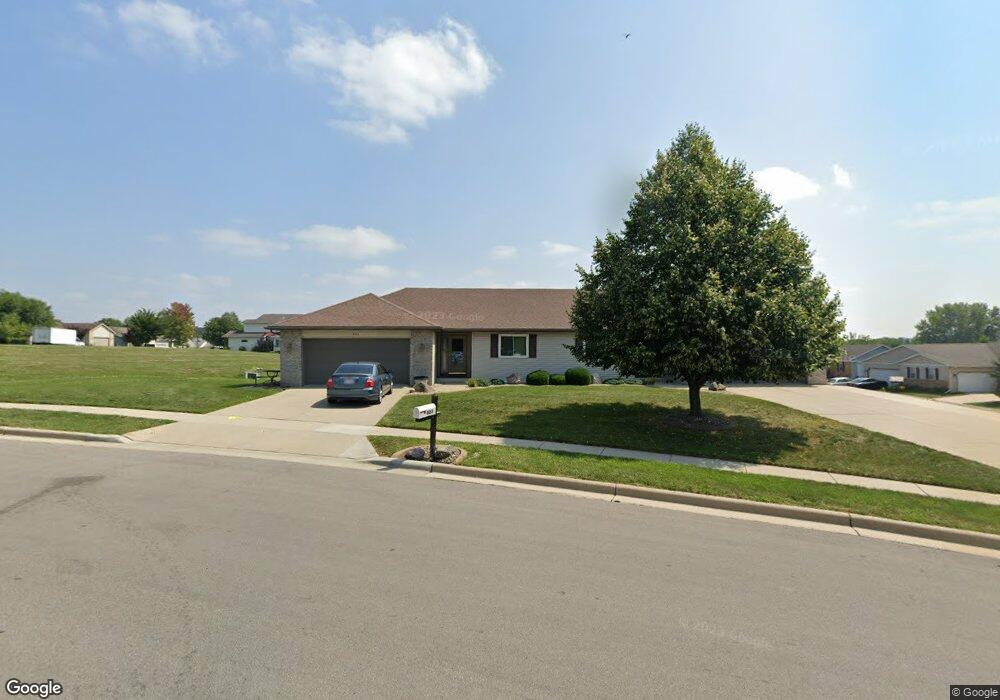823 Nygaard St Stoughton, WI 53589
Estimated Value: $342,269 - $359,000
3
Beds
2
Baths
1,634
Sq Ft
$215/Sq Ft
Est. Value
About This Home
This home is located at 823 Nygaard St, Stoughton, WI 53589 and is currently estimated at $351,317, approximately $215 per square foot. 823 Nygaard St is a home located in Dane County with nearby schools including Fox Prairie Elementary School, River Bluff Middle School, and Stoughton High School.
Ownership History
Date
Name
Owned For
Owner Type
Purchase Details
Closed on
Jul 16, 2007
Sold by
Kurt Mary J
Bought by
Kurt Mary J
Current Estimated Value
Home Financials for this Owner
Home Financials are based on the most recent Mortgage that was taken out on this home.
Original Mortgage
$127,000
Outstanding Balance
$78,379
Interest Rate
6.26%
Mortgage Type
Purchase Money Mortgage
Estimated Equity
$272,938
Purchase Details
Closed on
Jun 29, 2007
Sold by
Kurt Mary J
Bought by
Gille Timothy E
Home Financials for this Owner
Home Financials are based on the most recent Mortgage that was taken out on this home.
Original Mortgage
$127,000
Outstanding Balance
$78,379
Interest Rate
6.26%
Mortgage Type
Purchase Money Mortgage
Estimated Equity
$272,938
Purchase Details
Closed on
May 14, 2007
Sold by
Kurt Thomas H
Bought by
Kurt Mary J
Home Financials for this Owner
Home Financials are based on the most recent Mortgage that was taken out on this home.
Original Mortgage
$127,000
Outstanding Balance
$78,379
Interest Rate
6.26%
Mortgage Type
Purchase Money Mortgage
Estimated Equity
$272,938
Create a Home Valuation Report for This Property
The Home Valuation Report is an in-depth analysis detailing your home's value as well as a comparison with similar homes in the area
Home Values in the Area
Average Home Value in this Area
Purchase History
| Date | Buyer | Sale Price | Title Company |
|---|---|---|---|
| Kurt Mary J | -- | None Available | |
| Gille Timothy E | $160,000 | None Available | |
| Kurt Mary J | -- | None Available |
Source: Public Records
Mortgage History
| Date | Status | Borrower | Loan Amount |
|---|---|---|---|
| Open | Gille Timothy E | $127,000 |
Source: Public Records
Tax History Compared to Growth
Tax History
| Year | Tax Paid | Tax Assessment Tax Assessment Total Assessment is a certain percentage of the fair market value that is determined by local assessors to be the total taxable value of land and additions on the property. | Land | Improvement |
|---|---|---|---|---|
| 2024 | $4,186 | $257,100 | $26,600 | $230,500 |
| 2023 | $3,850 | $247,300 | $26,600 | $220,700 |
| 2021 | $3,556 | $191,300 | $26,600 | $164,700 |
| 2020 | $3,721 | $184,600 | $26,600 | $158,000 |
| 2019 | $3,583 | $173,200 | $26,600 | $146,600 |
| 2018 | $3,503 | $165,600 | $26,600 | $139,000 |
| 2017 | $3,285 | $150,300 | $26,600 | $123,700 |
| 2016 | $3,286 | $150,300 | $26,600 | $123,700 |
| 2015 | $3,173 | $142,000 | $26,600 | $115,400 |
| 2014 | $3,028 | $136,200 | $26,600 | $109,600 |
| 2013 | $3,271 | $134,600 | $26,600 | $108,000 |
Source: Public Records
Map
Nearby Homes
- 513 Oak Opening Dr
- 3007 Wild Goose Way
- 741 Kensington Square
- 1621 Oak Opening Dr
- Brighton Plan at The Meadows at Kettle Park West
- Rutherford II Plan at The Meadows at Kettle Park West
- Glenwood Plan at The Meadows at Kettle Park West
- Essex Plan at The Meadows at Kettle Park West
- Wren Plan at The Meadows at Kettle Park West
- Meadowlark Plan at The Meadows at Kettle Park West
- Siena II Plan at The Meadows at Kettle Park West
- 609 Telemark Trail Unit 65
- Starling Plan at The Meadows at Kettle Park West
- Townsend Plan at The Meadows at Kettle Park West
- Hawthorne Plan at The Meadows at Kettle Park West
- 523 Trysil Alley N
- 521 Oak Opening Dr
- 519 Trysil Alley N
- 517 Oak Opening Dr
- 515 Trysil Alley N
- 2310 Buckingham Rd
- 821 Nygaard St
- 2308 Buckingham Rd
- 2302 Buckingham Rd
- 2300 Buckingham Rd
- 741 Nygaard St
- 2234 Buckingham Rd
- 2311 Buckingham Rd
- 2309 Buckingham Rd
- 2303 Buckingham Rd
- 800 Nygaard St
- 2232 Buckingham Rd
- 2217 Wood View Dr
- 907 Nygaard St
- 2224 Buckingham Rd
- 721 Nygaard St
- 2225 Buckingham Rd
- 2218 Wood View Dr
- 2211 Wood View Dr
- 2211 Wood View Dr Unit 2211
