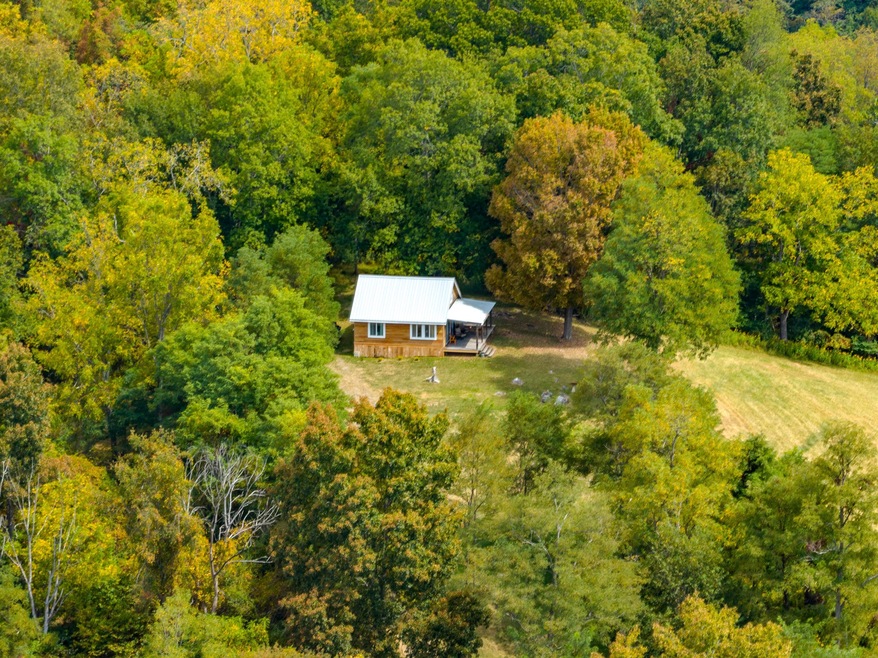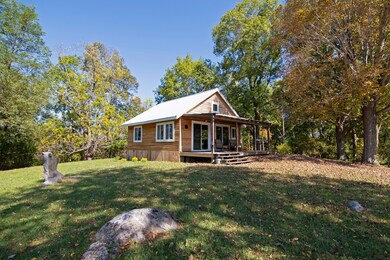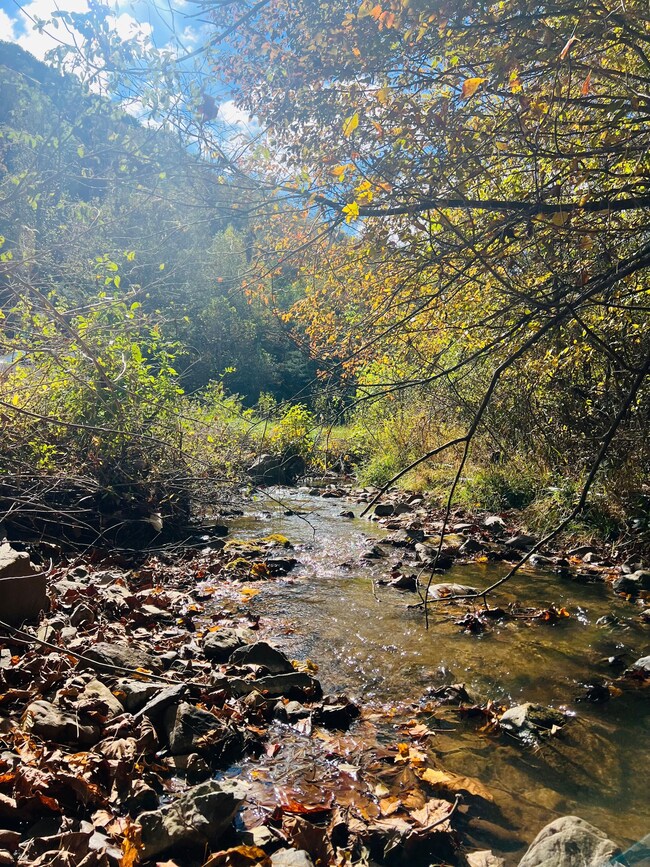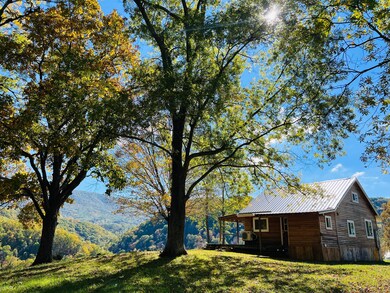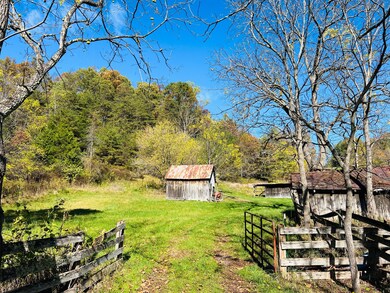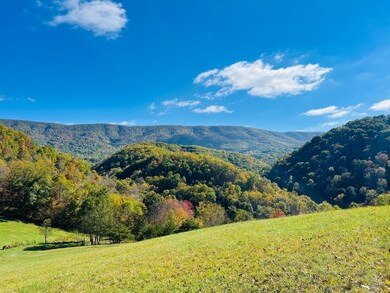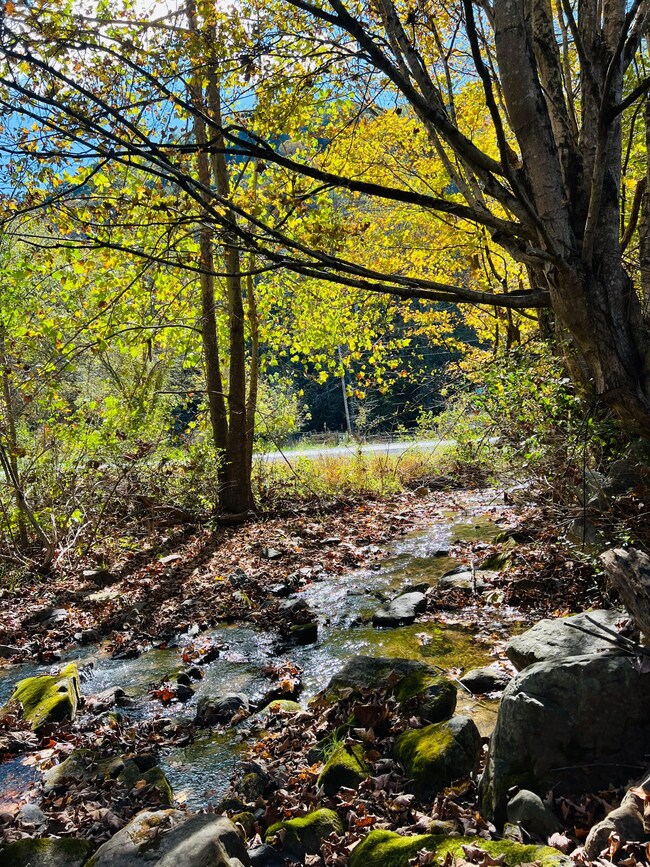823 Pete Amos Rd Lindside, WV 24951
Estimated payment $2,167/month
Highlights
- Farmhouse Sink
- James Monroe High School Rated 9+
- Laundry Room
About This Home
Locust Ridge Farm - Exceptional owner-built cabin on 32+/- secluded acres with dramatic mountain views. 2-bedroom, 1-bath, with beautiful handcrafted woodwork throughout. 10 acres of pasture, small orchard, 22 acres of woodlands, with several outbuildings and the Wiseman Branch of Rock Camp Creek running through the bottom corner of the property. This one-of-a-kind getaway cabin was lovingly constructed by a North Carolina couple as a mountain retreat and is turnkey. Perched on a hill in the Rock Camp community of Monroe County, the cabin offers total privacy, natural surroundings and a panoramic view of Peters Mountain from its covered front porch.
A country road and a winding driveway lead to the cabin, tucked out of sight in a prominent hilltop setting. Simple in design, with cypress siding and a metal roof, the quaint structure features high-quality materials, thoughtful design, and economic use of space.
The main section, best described as a mini-great room, combines living, kitchen and dining areas. Attractive poplar flooring is used here and throughout the cabin. All the interior walls, counters, cabinets, storage spaces and ceiling are natural wood (cypress, white pine, red oak and cherry), with virtually no painted or laminated surfaces or sheetrock. This extensive use of wood imparts a warm, cozy feeling.
The eye-catching kitchen counters and butcherblock-style island table are treated with wood epoxy resin to resist mars and stains. There is a large stainless-steel farm sink. Appliances include a GE electric range and a Whirlpool refrigerator-freezer. The storage pantry is boxed in with cypress. A small covered side porch next to the kitchen connects to the laundry room, with an Admiral washer and GE dryer.
The corner bedroom is divided from the bathroom by a barn-style sliding door, cleverly designed to serve two purposes. When closed, it provides privacy in the bathroom while simultaneously revealing a bedroom closet concealed behind it. The attractive handcrafted bed with built-in drawers conveys with the cabin. The adjacent bath features a walk-in shower and a vanity with a solid surface counter and sink.
A staircase leads from the great room to a sleeping loft tucked above the primary bedroom and bath. This space incorporates built-in drawers and storage cabinets.
The cabin's central heat and air conditioning are provided by a ductless mini-split system. Underground utilities serve the property.
The rolling acreage is approximately 2/3 wooded with mixed hardwoods, and 1/3 pastureland. It includes 3 apple trees, 2 plum trees and a peach tree. There's a handy 12x12x10 storage building a few steps from the cabin, and a barn near the entrance to the property. A Massey Ferguson tractor with farm implements is negotiable with the sale.
The location is approximately 15 minutes from the Monroe County seat of Union. Picturesque, bucolic Monroe County is comprised of small farming communities, and boasts the distinction of having no traffic lights in its entire 474 square miles. A wider array of shops and services can be found 45 minutes to the north in the Greenbrier County communities of Lewisburg, Ronceverte and White Sulphur Springs.
This special cabin is a comfortable, picture-perfect retreat, enjoying an idyllic West Virginia country setting.
Location
823 Pete Amos Road
Lindside WV 24951
Monroe County
Latitude: 37 29' 3" N
Longitude: 80 35' 53" W
Elevation: 2200 feet
Schools:
Mountain View Elementary School
Mountain View Middle School
James Monroe High School
Home Information
1 Story w/sleeping loft
Year Built: 2014
Total Square Feet: 696
Main Level Square Feet: 573
Loft Square Feet: 123
Total Rooms: 3
Total Bedrooms: 2
Full Bathrooms: 1
Lot: 32.01 acres
Siding: Wood
Foundation: Concrete
Roof: Metal
Floor: Hardwood
HVAC: Electric Heat Pump
Kitchen Countertops: Wood
Utilities
Water: Well
Sewer: Septic
Items to Convey: Refrigerator-Freezer, Electric Range, Washer, Dryer, Bed, All-Furnishings
Negotiable: Massey Ferguson farm tractor and implements
Legal and Tax Information
Monroe County
Springfield District
Map: 3
Parcel: 49.1, 56, 56.3
DB: 237
PG: 253
DB: 252
PG: 515
DB: 240
PG: 399
Listing Agent
W. Grist
Grist Real Estate Associates, Inc. Listed on: 10/28/2025

Home Details
Home Type
- Single Family
Bedrooms and Bathrooms
- 2 Bedrooms
- 1 Full Bathroom
Additional Features
- Farmhouse Sink
- Laundry Room
Map
Home Values in the Area
Average Home Value in this Area
Property History
| Date | Event | Price | List to Sale | Price per Sq Ft |
|---|---|---|---|---|
| 10/24/2025 10/24/25 | For Sale | $345,000 | -- | $496 / Sq Ft |
- 0 Two Brothers Rd Unit 55149
- 0 Two Brothers Rd Unit 25-613
- 206 Pete Amos Rd
- 179 Old School Rd
- 5123 Back Valley Rd
- 6613 Back Valley Rd
- 000 Back Valley Rd
- 1546 Wilson Mill Rd
- 265 Coulters Chapel Rd
- 0 Back Valley Rd Unit WVME2000050
- 622 Back Valley Rd
- 8611 Seneca Trail S
- 2575 Big Stony Creek Rd
- 4329 Cooks Run Rd
- 2030 Pine Grove Rd
- 2076 and 2188 Laurel Creek Rd
- 6893 Seneca Trail S
- 2 Salt Sulphur Ln
- 151 Woodside Dr
- 400 Olean Rd
- 83 Health Center Dr
- 106 Maywood St
- 3506 Meadowbrook Dr
- 2003 Carroll Dr
- 1733 Aden Ln
- 300 Fieldstone Ln
- 1405 Ashford Ct
- 1711 Whipple Dr
- 1820 N Main St
- 1435 Toms Creek Rd
- 320 Pheasant Run Ct
- 334 Shenandoah Cir Unit 334 Shenandoah Cir
- 1222 University City Blvd
- 1304 University City Blvd
- 200 Janie Ln
- 1222 Patrick Henry Dr
- 344 Red Maple Dr
- 1404 University City Blvd
- 1201 Snyder Ln
- 413 Hunt Club Rd
