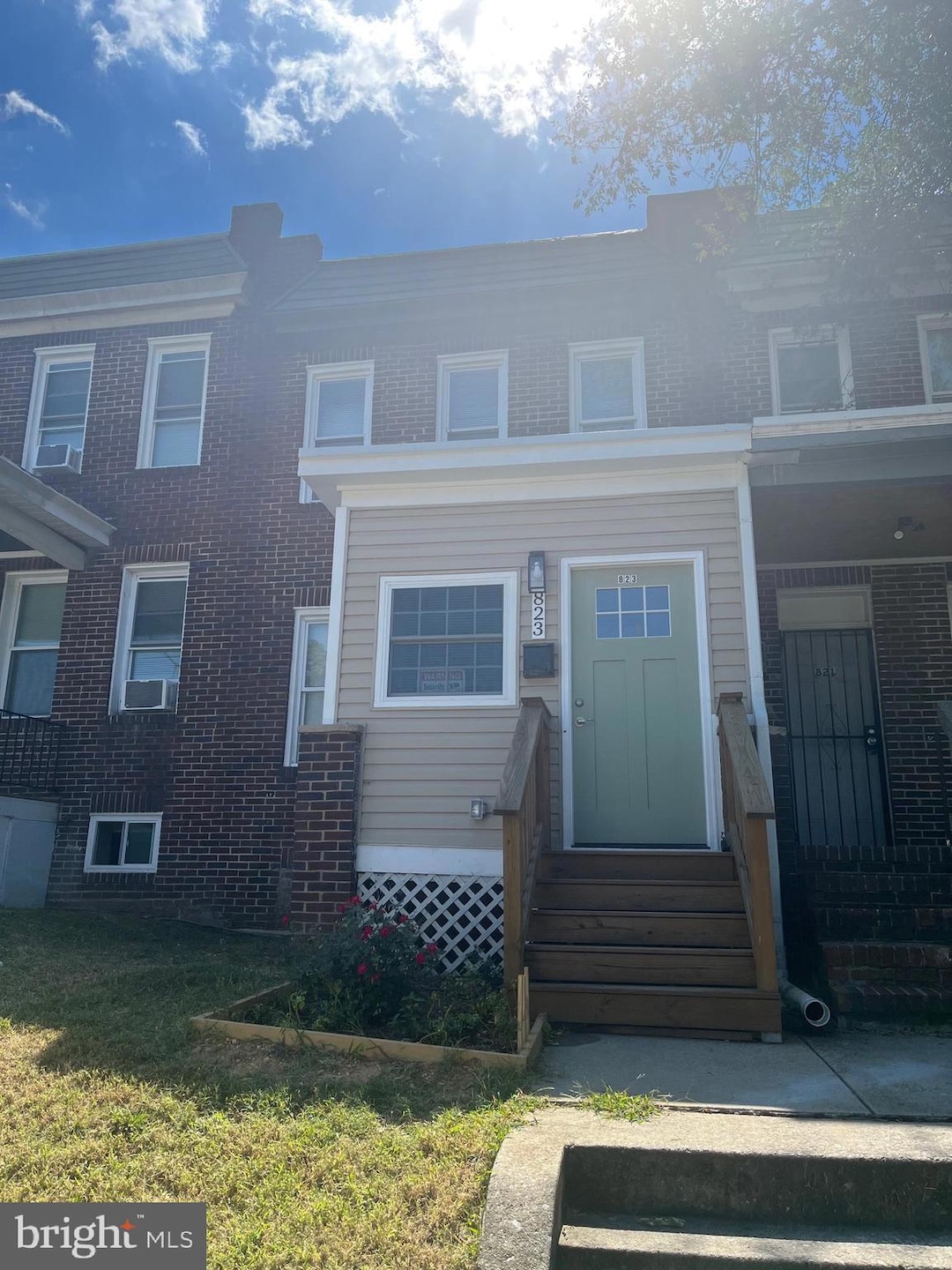823 Pontiac Ave Brooklyn, MD 21225
Estimated payment $1,512/month
Highlights
- Federal Architecture
- No HOA
- Central Heating and Cooling System
About This Home
Stunning Fully Renovated Home in the Heart of South Baltimore – 823 Pontiac Ave.
Step inside this show-stopping renovation where every detail has been designed for modern living with timeless style. Perfectly situated just minutes from BWI, the University of Maryland, UM Hospital, Downtown Baltimore, Curtis Bay, and with effortless access to I-95, I-695, and the 895 tunnel—you’re at the center of it all.
From the moment you enter through the welcoming vestibule—ideal as a reading nook, library, or home office—you’ll feel the wow factor. The spacious living area is bathed in soft light from high-efficiency LED recessed fixtures and framed by cool neutral tones. Underfoot, gleaming maple-finish hardwood floors flow seamlessly through the living room, dining room, and into the chef’s gourmet kitchen.
In the kitchen, form meets function: scratch-resistant granite countertops, high-end GE Monogram stainless steel appliances, and stylish finishes make it the perfect space for entertaining or everyday cooking. Unlike most homes in the area, this level also features a full-sized luxury bathroom and a convenient first-floor laundry with a full-size, front-loading washer and dryer.
Downstairs, discover a versatile lower level—a private oasis that can easily serve as a family room, recreation space, or even a fourth bedroom. It’s perfect for extended family, in-laws, or teens craving their own retreat.
Upstairs, you’ll find three generous bedrooms, each with plush, deep-pile carpeting and a serene, neutral palette. The spa-inspired family bathroom is a true retreat, showcasing gleaming white marble and porcelain tile, nickel hardware, and a luxurious tub/shower combo—the perfect place to recharge at the end of the day.
This home has been meticulously renovated from top to bottom, blending beauty, comfort, and functionality with uncompromising attention to detail. To give you extra peace of mind, the seller is including a comprehensive home warranty at no additional cost.
With its unbeatable location, exquisite upgrades, and thoughtful design, this move-in ready home is priced to sell quickly. Don’t wait—schedule your private tour today before it’s gone!
Townhouse Details
Home Type
- Townhome
Est. Annual Taxes
- $1,994
Year Built
- Built in 1925
Parking
- On-Street Parking
Home Design
- Federal Architecture
- Brick Exterior Construction
- Brick Foundation
- Block Foundation
Interior Spaces
- Property has 2 Levels
- Finished Basement
Bedrooms and Bathrooms
- 3 Main Level Bedrooms
Utilities
- Central Heating and Cooling System
- Cooling System Utilizes Natural Gas
- Natural Gas Water Heater
Community Details
- No Home Owners Association
- Brooklyn Subdivision
Listing and Financial Details
- Tax Lot 008
- Assessor Parcel Number 0325067096 008
Map
Home Values in the Area
Average Home Value in this Area
Tax History
| Year | Tax Paid | Tax Assessment Tax Assessment Total Assessment is a certain percentage of the fair market value that is determined by local assessors to be the total taxable value of land and additions on the property. | Land | Improvement |
|---|---|---|---|---|
| 2025 | $1,985 | $91,800 | -- | -- |
| 2024 | $1,985 | $84,500 | $0 | $0 |
| 2023 | $1,813 | $77,200 | $15,000 | $62,200 |
| 2022 | $1,609 | $68,167 | $0 | $0 |
| 2021 | $1,396 | $59,133 | $0 | $0 |
| 2020 | $1,182 | $50,100 | $15,000 | $35,100 |
| 2019 | $1,177 | $50,100 | $15,000 | $35,100 |
| 2018 | $1,182 | $50,100 | $15,000 | $35,100 |
| 2017 | $2,018 | $85,500 | $0 | $0 |
| 2016 | $1,499 | $84,433 | $0 | $0 |
| 2015 | $1,499 | $83,367 | $0 | $0 |
| 2014 | $1,499 | $82,300 | $0 | $0 |
Property History
| Date | Event | Price | Change | Sq Ft Price |
|---|---|---|---|---|
| 09/05/2025 09/05/25 | Price Changed | $249,000 | +4.2% | $259 / Sq Ft |
| 09/05/2025 09/05/25 | For Sale | $239,000 | -- | $249 / Sq Ft |
Purchase History
| Date | Type | Sale Price | Title Company |
|---|---|---|---|
| Deed | $65,000 | Chicago Title | |
| Deed | $65,000 | Chicago Title | |
| Deed | $55,000 | True Title | |
| Deed | $55,000 | True Title | |
| Interfamily Deed Transfer | -- | None Available |
Source: Bright MLS
MLS Number: MDBA2182504
APN: 7096-008
- 827 Pontiac Ave
- 809 Pontiac Ave
- 831 E Patapsco Ave
- 833 E Patapsco Ave
- 716 Pontiac Ave
- 822 E Jeffrey St
- 3735 Saint Victor St
- 3830 8th St
- 821 E Jeffrey St
- 843 E Jeffrey St
- 814 Jack St
- 3816 10th St
- 3711 10th St
- 3828 10th St
- 813 Jack St
- 3750 Saint Margaret St
- 3603 6th St
- 818 Stoll St
- 611 E Jeffrey St
- 617 Annabel Ave
- 800 E Jeffrey St Unit 1
- 3907 8th St Unit B
- 3536 7th St
- 920 Stoll St
- 815 Stoll St
- 3932 Brooklyn Ave
- 1001-1055 E Jeffrey St
- 611 Maude Ave Unit B
- 416 Pontiac Ave
- 4106 Audrey Ave Unit 1
- 437 Freeman St
- 4136 6th St Unit 1
- 3435 6th St Unit B
- 405 Annabel Ave
- 514 Arsan Ave Unit 1
- 4217 Audrey Ave
- 4217 Audrey Ave
- 3816 Fairhaven Ave
- 3919 Pascal Ave Unit 2
- 4001 Fairhaven Ave







