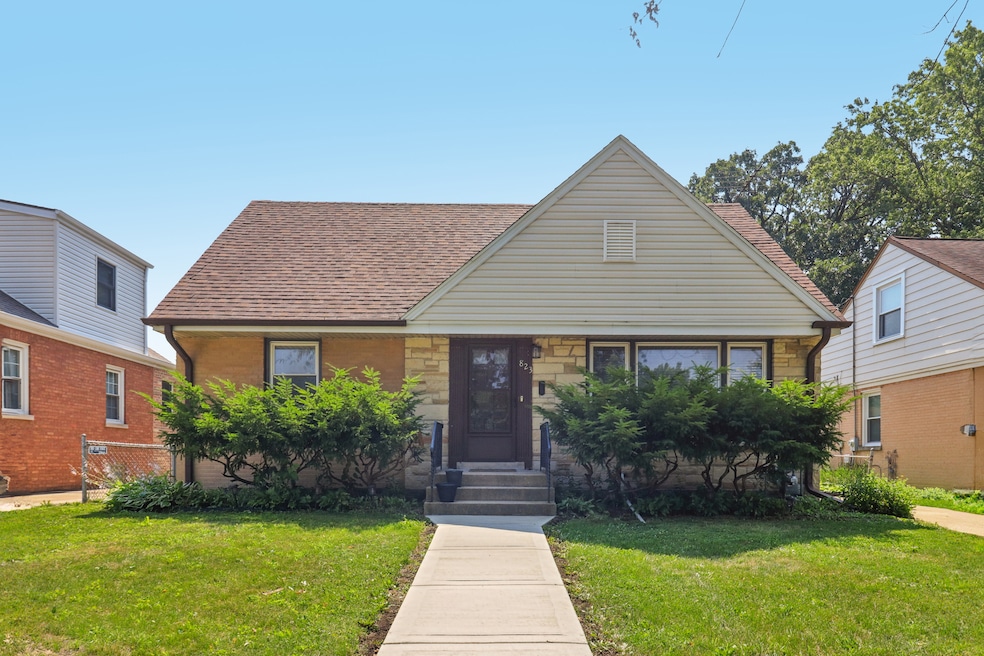
823 Rowe Ave Park Ridge, IL 60068
Estimated payment $3,211/month
Highlights
- Mature Trees
- Property is near a park
- Main Floor Bedroom
- Franklin Elementary School Rated A-
- Wood Flooring
- Stainless Steel Appliances
About This Home
When your home fits your life, everything feels easier and this one just makes sense. With 4 bedrooms and 1.5 baths, it's filled with smart, stylish updates like maple hardwood floors throughout, a granite and stainless kitchen that's ready for everyday living. Two main-floor bedrooms and a full bath offer easy, comfortable living, while two more bedrooms upstairs, plus a cedar-lined closet and half bath that give you room to grow. The finished basement is perfect for game nights or laid-back weekends in. The oversized garage features a new floor, heater-ready gas line, and plenty of storage. A new French drain system, sump pump, and backflow protection are already done, so all you have to do is move in. And with a quiet park just steps away, plus easy access to transit, dining, and Park Ridge Country Club, this is where easy living meets smart investing. Homes like this don't wait, and neither should you. **Agent is related to seller**
Listing Agent
Better Homes and Garden Real Estate Star Homes License #471010243 Listed on: 07/28/2025

Home Details
Home Type
- Single Family
Est. Annual Taxes
- $10,042
Year Built
- Built in 1951
Lot Details
- 6,752 Sq Ft Lot
- Paved or Partially Paved Lot
- Mature Trees
Parking
- 2 Car Garage
- Driveway
- Parking Included in Price
Home Design
- Brick Exterior Construction
- Asphalt Roof
Interior Spaces
- 1,387 Sq Ft Home
- 1.5-Story Property
- Window Screens
- Family Room
- Living Room
- Combination Kitchen and Dining Room
- Storage Room
- Basement Fills Entire Space Under The House
Kitchen
- Range
- Microwave
- Dishwasher
- Stainless Steel Appliances
Flooring
- Wood
- Ceramic Tile
Bedrooms and Bathrooms
- 4 Bedrooms
- 4 Potential Bedrooms
- Main Floor Bedroom
- Bathroom on Main Level
Laundry
- Laundry Room
- Dryer
- Washer
Schools
- Franklin Elementary School
- Emerson Middle School
- Maine South High School
Utilities
- Central Air
- Heating System Uses Natural Gas
- Lake Michigan Water
Additional Features
- Patio
- Property is near a park
Map
Home Values in the Area
Average Home Value in this Area
Tax History
| Year | Tax Paid | Tax Assessment Tax Assessment Total Assessment is a certain percentage of the fair market value that is determined by local assessors to be the total taxable value of land and additions on the property. | Land | Improvement |
|---|---|---|---|---|
| 2024 | $10,042 | $37,000 | $8,775 | $28,225 |
| 2023 | $9,622 | $37,000 | $8,775 | $28,225 |
| 2022 | $9,622 | $37,000 | $8,775 | $28,225 |
| 2021 | $7,938 | $26,100 | $5,737 | $20,363 |
| 2020 | $7,623 | $26,100 | $5,737 | $20,363 |
| 2019 | $7,558 | $29,000 | $5,737 | $23,263 |
| 2018 | $9,005 | $31,468 | $5,062 | $26,406 |
| 2017 | $1,318 | $31,468 | $5,062 | $26,406 |
| 2016 | $1,929 | $31,468 | $5,062 | $26,406 |
| 2015 | $2,277 | $26,166 | $4,387 | $21,779 |
| 2014 | $2,186 | $26,166 | $4,387 | $21,779 |
| 2013 | $2,120 | $26,166 | $4,387 | $21,779 |
Property History
| Date | Event | Price | Change | Sq Ft Price |
|---|---|---|---|---|
| 07/31/2025 07/31/25 | Pending | -- | -- | -- |
| 07/28/2025 07/28/25 | For Sale | $439,000 | 0.0% | $317 / Sq Ft |
| 12/01/2018 12/01/18 | Rented | $1,950 | 0.0% | -- |
| 11/15/2018 11/15/18 | For Rent | $1,950 | 0.0% | -- |
| 11/15/2018 11/15/18 | Under Contract | -- | -- | -- |
| 11/07/2018 11/07/18 | Off Market | $1,950 | -- | -- |
| 10/05/2018 10/05/18 | For Rent | $1,950 | 0.0% | -- |
| 02/01/2018 02/01/18 | Sold | $285,000 | -9.5% | $205 / Sq Ft |
| 12/04/2017 12/04/17 | Pending | -- | -- | -- |
| 09/13/2017 09/13/17 | For Sale | $315,000 | -- | $227 / Sq Ft |
Purchase History
| Date | Type | Sale Price | Title Company |
|---|---|---|---|
| Deed | $290,000 | Chicago Title |
Mortgage History
| Date | Status | Loan Amount | Loan Type |
|---|---|---|---|
| Open | $28,500 | FHA | |
| Open | $279,812 | FHA |
Similar Homes in Park Ridge, IL
Source: Midwest Real Estate Data (MRED)
MLS Number: 12431242
APN: 09-27-207-012-0000
- 900 Rowe Ave
- 911 Busse Hwy Unit 302
- 819 Busse Hwy
- 907 Wilkinson Pkwy
- 863 N Northwest Hwy
- 2304 Oakton St
- 1700 Marvin Pkwy
- 1035 N Dee Rd
- 840 N Northwest Hwy
- 812 Marvin Pkwy
- 1720 Greendale Ave
- 908 Park Plaine Ave
- 776 N Northwest Hwy
- 711 Busse Hwy Unit 1B
- 1712 Woodland Ave
- 832 Sylviawood Ave
- 751 N Northwest Hwy
- 601 N Broadway Ave
- 735 N Northwest Hwy
- 901 Florence Dr






